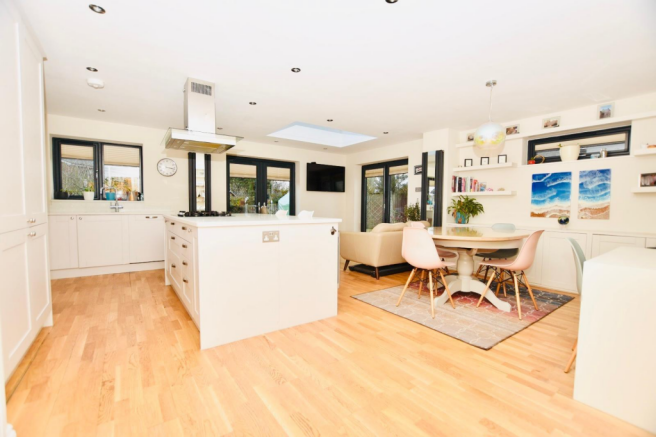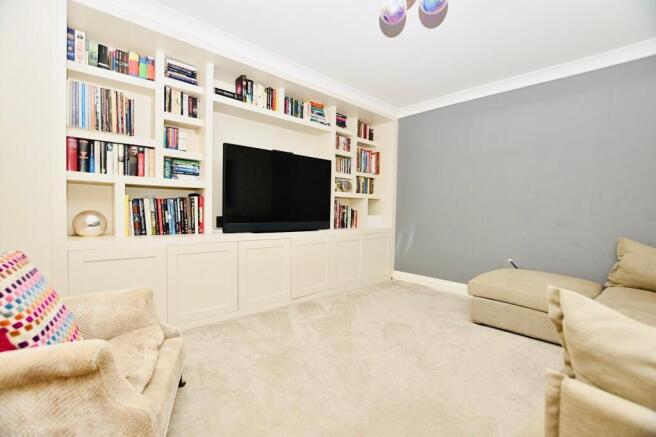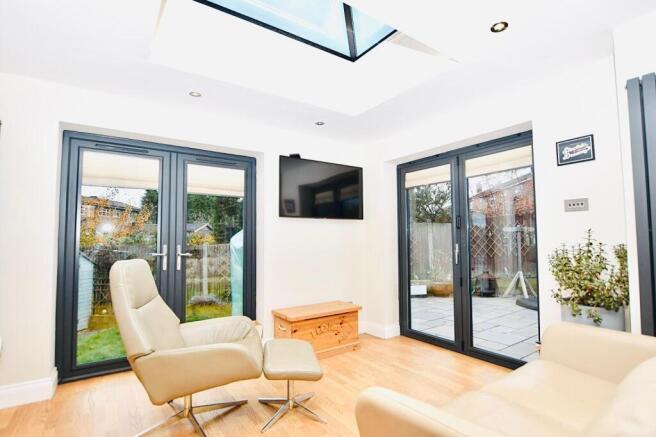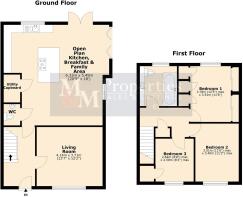3 bedroom detached house for sale
Springfield Road, Linslade, LU7 2QS

- PROPERTY TYPE
Detached
- BEDROOMS
3
- BATHROOMS
1
- SIZE
Ask agent
- TENUREDescribes how you own a property. There are different types of tenure - freehold, leasehold, and commonhold.Read more about tenure in our glossary page.
Freehold
Key features
- Impressively Extended Detached Family Home
- Three Bedrooms
- Sought After Location in Linslade
- Just a 2 Minute Walk to Mainline Train Station
- Perfect For Commuting into London Euston in Under 40 Minutes
- 20Ft x 18Ft Kitchen, Family & Dining Area with Bi-Fold Doors & Ceiling Lantern Window
- Modern Family Bathroom
- Off Road Perking For Up to Three Vehicles
- Within a Short Walk of Excellent School Catchments For All Ages
- Cosy Living Room with Media Wall
Description
The addition of a substantial rear extension has transformed the heart of the home, creating a stunning high-specification kitchen complete with a large central island, ideal for both everyday family life and entertaining. This impressive space also incorporates a relaxed family seating area beneath a striking ceiling lantern alongside a generously proportioned dining area, all seamlessly flowing together to form a bright and sociable living environment.
Expansive bi-fold doors open directly onto the rear garden, effortlessly blending indoor and outdoor living. This wonderful connection creates an inviting space for children to play, relaxed summer entertaining and day-to-day family life, enhancing the home’s warm and welcoming atmosphere and making it a truly fantastic family residence.
More About The Location..... - Springfield Road in Linslade typically dates back to the late Victorian and early 20th century, with many properties built around the 1890s through to the 1930s. The road is well known for its mix of charming period houses, often featuring traditional architecture, generous plots and mature gardens, which contribute to its established and characterful feel.
Linslade itself is situated on the outskirts of Leighton Buzzard, straddling the borders of Buckinghamshire and Hertfordshire. Once part of Buckinghamshire, it became part of Bedfordshire following boundary changes in 1965. The residential fabric of Linslade is diverse, catering to various lifestyles. From cosy apartments to expansive family homes, there's a housing option for everyone. The area boasts an abundance of green spaces, such as the serene Mentmore Memorial Park, and the inviting Linslade Woods, offering residents ample opportunities for outdoor recreation.
Linslade is renowned for its esteemed educational institutions. Lower schools like Linslade Lower, Greenleas, and Southcott Lower lay a strong foundation for young learners, while Leighton Middle School and Cedars Upper School offer comprehensive secondary education, ensuring a well-rounded academic experience for families in the area.
One of Linslade's main draws is its excellent transportation network. The mainline railway station provides swift connections to London Euston in under 35 minutes, while easy access to commuter roads like the A5, A421, A4146, and the M1 facilitates convenient travel.
Furthermore, Linslade boasts a vibrant array of local amenities, including charming cafes, delectable restaurants, convenient newsagents, and inviting coffee shops. This blend of modern convenience and small-town charm makes Linslade an idyllic and highly coveted place to call home.
Accommodation - The layout of the home has been thoughtfully designed to balance everyday practicality with modern family living. Upon entering, you are welcomed into a hallway with bespoke storage under the stairs and a door leading into the well-proportioned living room positioned to the front of the property, featuring an attractive inbuilt media wall which creates a stylish focal point and a cosy yet contemporary space to relax. A convenient ground floor WC and utility cupboard further add to the practical functionality of the layout.
To the rear, the property truly comes into its own with the stunning open-plan kitchen, breakfast and family area which serves as the showpiece of the home. This impressive space is flooded with natural light via a ceiling lantern window and has been designed for modern family life, offering ample room for cooking, dining and an informal seating. The kitchen area is an exceptional centrepiece, combining refined design with everyday functionality to create a truly aspirational family space. Finished to a high standard, it features sleek contemporary cabinetry, generous work surfaces and a statement central island that provides both practical preparation space and a natural gathering point for family and guests alike.
Integrated appliances and thoughtful storage solutions ensure a clean, streamlined aesthetic, while the ceiling lantern floods the space with natural light, enhancing the sense of openness and warmth throughout the day. With its blend of style, comfort and usability, this impressive kitchen forms a perfect environment for cooking, entertaining and spending quality time together. There is a seamless flow to the garden via bi-fold doors making it ideal for entertaining and everyday enjoyment, while the size and configuration ensure it remains a versatile and welcoming hub.
Upstairs, the first floor landing offers doors to three well proportioned bedrooms, with the master having numerous sets of fitted wardrobes. The upstairs is completed by a contemporary and modern family bathroom. Overall, the layout provides excellent flexibility for growing families, home working or guest accommodation, creating a comfortable and well-balanced living environment throughout.
Exterior & Gardens - To the front of the property is a low level wall with gated access leading to the house, aswell as a pathway to the shingle driveway at the side providing off road parking for up to three vehicles.
The rear garden offers a private and peaceful outdoor space that is ideal for families to enjoy throughout the seasons. Predominantly laid to lawn, it provides an excellent area for children to play and for relaxed outdoor activities, while well-established borders and timber fencing create a sense of seclusion and natural charm. A variety of mature planting and trellis detailing adds character and colour, complemented by a useful garden shed for storage or hobbies.
To the opposite side of the bi-fold doors, a generous paved patio creates the perfect setting for outdoor dining, summer barbecues and entertaining, seamlessly extending the sociable living space from inside. This well-balanced combination of lawn and patio ensures the garden is both practical and inviting, catering perfectly to everyday family life as well as more formal gatherings.
Utilities Connected - The property has mains water, sewerage and drainage connected. Heating is by way of mains gas to radiator powered by a gas boiler. There is mains electricity connected.
Notes To Purchasers - In line with our legal obligations, we are required to carry out digital identification checks on all individuals whose offers are accepted on properties marketed by our agency. These checks are conducted through a government-certified, specialist third-party service.
Once an offer is accepted a non-refundable fee of £30 (£25 + VAT) per individual is payable for each identification check. Please note that in the event a check fails due to incorrect information being provided, it may need to be resubmitted, which will incur an additional charge of £30 per resubmission.
Furthermore, all purchasers will be required to provide comprehensive evidence of both the funds being used for the purchase and the source of those funds. Full details of the documentation required will be provided upon receipt of your offer and only once provided will the property be removed from the market.
Brochures
Springfield Road, Linslade, LU7 2QSBrochure- COUNCIL TAXA payment made to your local authority in order to pay for local services like schools, libraries, and refuse collection. The amount you pay depends on the value of the property.Read more about council Tax in our glossary page.
- Band: D
- PARKINGDetails of how and where vehicles can be parked, and any associated costs.Read more about parking in our glossary page.
- Yes
- GARDENA property has access to an outdoor space, which could be private or shared.
- Yes
- ACCESSIBILITYHow a property has been adapted to meet the needs of vulnerable or disabled individuals.Read more about accessibility in our glossary page.
- Ask agent
Energy performance certificate - ask agent
Springfield Road, Linslade, LU7 2QS
Add an important place to see how long it'd take to get there from our property listings.
__mins driving to your place
Get an instant, personalised result:
- Show sellers you’re serious
- Secure viewings faster with agents
- No impact on your credit score
About M & M Properties, Leighton Buzzard
27/29 Hockliffe Street, Leighton Buzzard, Bedfordshire, LU7 1EZ



Your mortgage
Notes
Staying secure when looking for property
Ensure you're up to date with our latest advice on how to avoid fraud or scams when looking for property online.
Visit our security centre to find out moreDisclaimer - Property reference 34325098. The information displayed about this property comprises a property advertisement. Rightmove.co.uk makes no warranty as to the accuracy or completeness of the advertisement or any linked or associated information, and Rightmove has no control over the content. This property advertisement does not constitute property particulars. The information is provided and maintained by M & M Properties, Leighton Buzzard. Please contact the selling agent or developer directly to obtain any information which may be available under the terms of The Energy Performance of Buildings (Certificates and Inspections) (England and Wales) Regulations 2007 or the Home Report if in relation to a residential property in Scotland.
*This is the average speed from the provider with the fastest broadband package available at this postcode. The average speed displayed is based on the download speeds of at least 50% of customers at peak time (8pm to 10pm). Fibre/cable services at the postcode are subject to availability and may differ between properties within a postcode. Speeds can be affected by a range of technical and environmental factors. The speed at the property may be lower than that listed above. You can check the estimated speed and confirm availability to a property prior to purchasing on the broadband provider's website. Providers may increase charges. The information is provided and maintained by Decision Technologies Limited. **This is indicative only and based on a 2-person household with multiple devices and simultaneous usage. Broadband performance is affected by multiple factors including number of occupants and devices, simultaneous usage, router range etc. For more information speak to your broadband provider.
Map data ©OpenStreetMap contributors.




