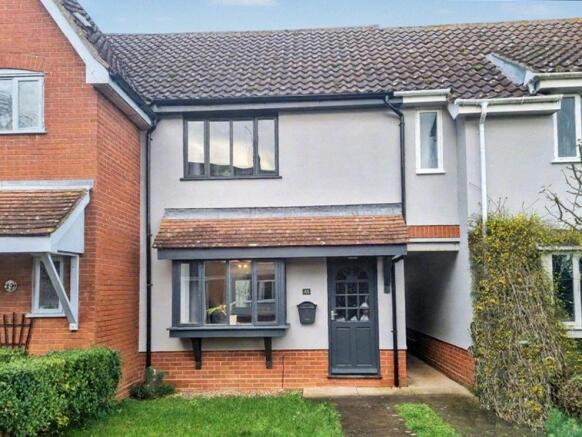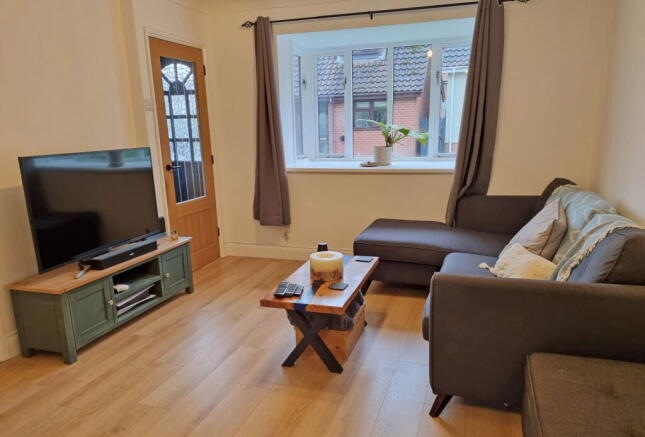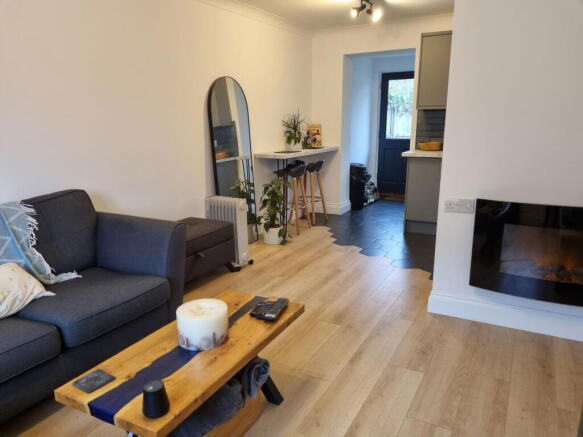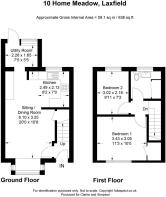
Laxfield, Suffolk

- PROPERTY TYPE
Terraced
- BEDROOMS
2
- BATHROOMS
1
- SIZE
636 sq ft
59 sq m
- TENUREDescribes how you own a property. There are different types of tenure - freehold, leasehold, and commonhold.Read more about tenure in our glossary page.
Freehold
Description
Entrance hall, open-plan sitting/dining room, kitchen and utility room. Two double bedrooms and family bathroom. Open-plan garden to front and enclosed garden to rear. Allocated off-road parking for two to three vehicles.
Location
10 Home Meadow is situated in a cul-de-sac location in the heart of the popular village of Laxfield. Laxfield is situated just 7 miles north of the historic market town of Framlingham and is one of the most popular villages in the area with its two public houses, The Royal Oak and The King's Head, known locally as The Low House. There is a well regarded primary school and pre-school, as well as a Co-op village shop, museum and hardware store/garage. There is also a cricket team, bowls and football clubs and a well supported village hall hosting numerous functions and clubs. The historic market town of Framlingham offers an excellent range of shopping and recreational facilities as well as good schools in both the state and private sectors. The Heritage Coast lies about 15 miles to the east, with Ipswich and Norwich both within about 25 miles. Diss mainline station with inter-city rail services to London's Liverpool Street Station is within about 14 miles.
Directions
Approaching Laxfield from Framlingham Road, continue along this road until you enter the village of Laxfield. With the primary school on your left hand side, take the next left turning into Home Meadow. Continue round the cul-de-sac and the property can be found towards the end on the right hand side.
What3Words location: ///robot.pumpkin.escalates
Description
10 Home Meadow is a modern two-bedroom mid-terrace house with rendered and colour-washed elevations beneath a pitched tiled roof. The property has been exceptionally well refurbished during the current owners’ tenure, resulting in stylish, comfortable and well-appointed accommodation throughout.
The layout is straightforward and practical. An entrance hall leads into the sitting/dining room, which in turn opens to the kitchen and a utility room lies to the rear. On the first floor there are two double bedrooms and a family shower room. The property benefits from electric heating and is mostly double glazed.
Entering the property through the front door, you arrive in the entrance hall, where stairs rise to the first-floor landing. The hall features high-gloss tiled flooring and a partially glazed door leading into the sitting/dining room. This welcoming space includes a bay window to the front, laminate-style flooring, a feature electric fireplace, and an under stairs storage cupboard. The sitting room opens into the breakfast room and kitchen, which is fitted with a matching range of wall and base units, a one-and-a-half bowl single-drainer sink with mixer tap, and tiled splashbacks. Integrated appliances include a four-ring electric hob with oven and grill beneath, extractor hood above, and a dishwasher, with further space available for additional appliances. A breakfast bar and rear-facing window complete the space. The ceramic tiled flooring here has been cleverly designed to blend seamlessly with the laminate flooring in the sitting/dining room. An opening leads from the breakfast room into the rear utility area, which features windows to the rear, a partially glazed door to the garden, a worktop with cupboard beneath, space and plumbing for a washing machine, and ceramic tiled flooring.
Stairs rise to the first-floor landing, with doors leading to the bedrooms and family shower room. Bedroom One is a generous double room with a window to the front, an electric panel heater, a walk-in wardrobe, and access to the loft. Bedroom Two is a smaller double bedroom, enjoying a rear-facing window and an electric panel heater. The family shower room features rear-facing windows, a high-gloss tiled floor, and a built-in shower cubicle with a mains-fed drencher shower and hand-held attachment, enclosed by sliding doors. Additional fittings include a vanity basin with cupboard below, a hidden-cistern WC, partially tiled walls, recessed lighting, and a heated towel radiator.
Outside
The property is approached from the front via a shared access way, with a paved pathway leading through the lawned front garden to the entrance door. A further paved path runs along the side of the house, providing access to a gated entrance into the rear garden. The rear garden is predominantly laid to lawn and features a paved terrace at the back of the property, with hardstanding for a timber shed and further terrace to the rear of the garden, a planted flower bed, and an additional lawned area. The garden is enclosed by close-board fencing and enjoys a private, unoverlooked aspect from the rear. To the side of the terrace is a parking area serving the neighbouring properties. The central of the three driveways provides allocated off-road parking for No. 10, comfortably accommodating two to three vehicles.
Viewing Strictly by appointment with the agent.
Services Mains water, drainage and electricity. Electric heating.
Broadband To check the broadband coverage available in the area click this link –
Mobile Phones To check the mobile phone coverage in the area click this link –
EPC Rating = E (Copy available from the agents upon request).
Council Tax Band B; £1,727.93 payable per annum 2025/2026
Local Authority Mid Suffolk District Council, Endeavour House, 8 Russell Rd, Ipswich IP1 2BX; Tel:
NOTES
1. Every care has been taken with the preparation of these particulars, but complete accuracy cannot be guaranteed. If there is any point, which is of particular importance to you, please obtain professional confirmation. Alternatively, we will be pleased to check the information for you. These Particulars do not constitute a contract or part of a contract. All measurements quoted are approximate. The Fixtures, Fittings & Appliances have not been tested and therefore no guarantee can be given that they are in working order. Photographs are reproduced for general information and it cannot be inferred that any item shown is included. No guarantee can be given that any planning permission or listed building consent or building regulations have been applied for or approved. The agents have not been made aware of any covenants or restrictions that may impact the property, unless stated otherwise. Any site plans used in the particulars are indicative only and buyers should rely on the Land Registry/transfer plan.
2. The Money Laundering, Terrorist Financing and Transfer of Funds (Information on the Payer) Regulations 2017 require all Estate Agents to obtain sellers’ and buyers’ identity.
3. The vendor has completed a Property Information Questionnaire about the property and this is available to be emailed to interested parties.
November 2025
Brochures
Brochure 1- COUNCIL TAXA payment made to your local authority in order to pay for local services like schools, libraries, and refuse collection. The amount you pay depends on the value of the property.Read more about council Tax in our glossary page.
- Band: B
- PARKINGDetails of how and where vehicles can be parked, and any associated costs.Read more about parking in our glossary page.
- Allocated
- GARDENA property has access to an outdoor space, which could be private or shared.
- Private garden
- ACCESSIBILITYHow a property has been adapted to meet the needs of vulnerable or disabled individuals.Read more about accessibility in our glossary page.
- Ask agent
Laxfield, Suffolk
Add an important place to see how long it'd take to get there from our property listings.
__mins driving to your place
Get an instant, personalised result:
- Show sellers you’re serious
- Secure viewings faster with agents
- No impact on your credit score
Your mortgage
Notes
Staying secure when looking for property
Ensure you're up to date with our latest advice on how to avoid fraud or scams when looking for property online.
Visit our security centre to find out moreDisclaimer - Property reference S1509751. The information displayed about this property comprises a property advertisement. Rightmove.co.uk makes no warranty as to the accuracy or completeness of the advertisement or any linked or associated information, and Rightmove has no control over the content. This property advertisement does not constitute property particulars. The information is provided and maintained by Clarke and Simpson, Framlingham. Please contact the selling agent or developer directly to obtain any information which may be available under the terms of The Energy Performance of Buildings (Certificates and Inspections) (England and Wales) Regulations 2007 or the Home Report if in relation to a residential property in Scotland.
*This is the average speed from the provider with the fastest broadband package available at this postcode. The average speed displayed is based on the download speeds of at least 50% of customers at peak time (8pm to 10pm). Fibre/cable services at the postcode are subject to availability and may differ between properties within a postcode. Speeds can be affected by a range of technical and environmental factors. The speed at the property may be lower than that listed above. You can check the estimated speed and confirm availability to a property prior to purchasing on the broadband provider's website. Providers may increase charges. The information is provided and maintained by Decision Technologies Limited. **This is indicative only and based on a 2-person household with multiple devices and simultaneous usage. Broadband performance is affected by multiple factors including number of occupants and devices, simultaneous usage, router range etc. For more information speak to your broadband provider.
Map data ©OpenStreetMap contributors.








