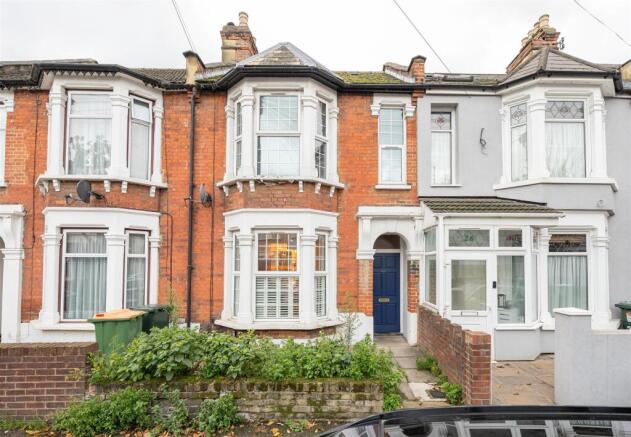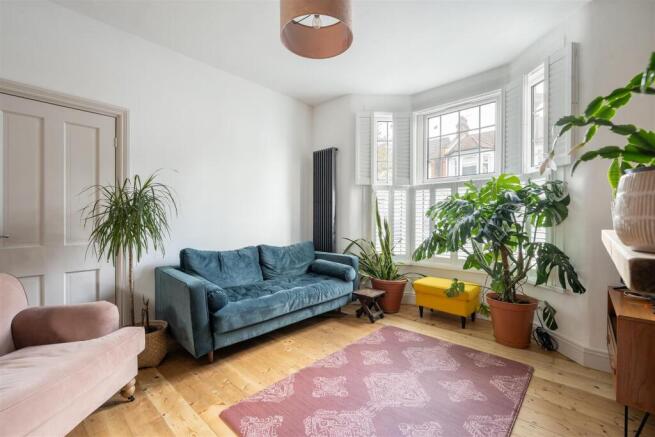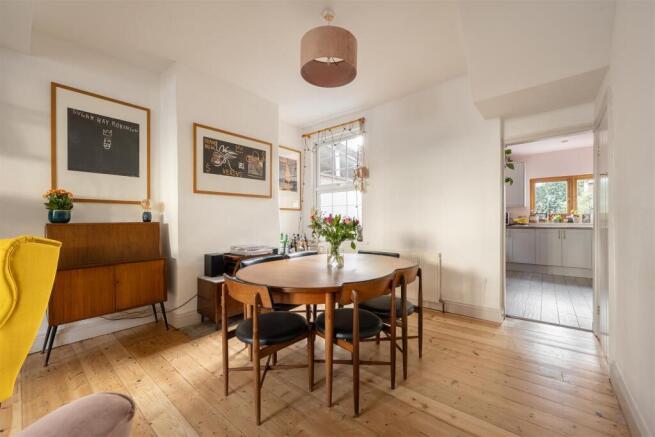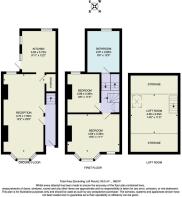
St. Winefride's Avenue, Manor Park

- PROPERTY TYPE
House
- BEDROOMS
2
- BATHROOMS
1
- SIZE
968 sq ft
90 sq m
- TENUREDescribes how you own a property. There are different types of tenure - freehold, leasehold, and commonhold.Read more about tenure in our glossary page.
Freehold
Key features
- Victorian Terraced House
- Two Double Bedrooms + Loft Room
- Large Upstairs Family Bathroom
- Exposed Original Floors
- Double Bay Window
- Potential for Development (STPP)
- Plantation Shutters
- West Facing Garden
Description
IF YOU LIVED HERE…
A classic Victorian frontage of warm red brick and graceful bay detailing sets a confidently traditional tone, with well-preserved period features lending the home an immediate sense of character. Inside, the hallway leads into an open reception space that feels welcoming from the moment you enter. Light pours through the shuttered bay window, drifting across timber flooring that enhances the room’s natural flow. The layout moves smoothly towards a generous dining area, where another window maintains a balanced, uplifting feel. Understairs storage is neatly accessed from within the room, and the overall atmosphere remains warm, easy and gently elegant.
Beyond this, the kitchen enjoys soft light from multiple angles and a calm, inviting palette. Its broad footprint offers good scope for everyday use while still hinting at future possibilities. Subject to planning, it could be opened into the side return and linked more closely with the reception and garden to create a cohesive indoor–outdoor arrangement.
The south-west facing garden stretches out with a pleasing sense of depth, framed by established planting along the borders. A decked area at the far end creates an easy outdoor seating spot, and the space offers both charm and clear potential for further shaping.
Upstairs, the landing feels tidy and bright, with built-in cabinetry adding a sense of order. The front bedroom is softly uplifting, its bay and additional window drawing in generous natural light, while the second bedroom maintains an airy, calm atmosphere. The bathroom pairs warm flooring with darker tiling for a soothing, understated feel. At the top of the house, the loft room benefits from a skylight and integrated storage, keeping the space clear and adaptable.
Set within a well-connected pocket of East London, the home enjoys easy access to green spaces and everyday amenities. A short stroll brings you to Plashet Park, a much-loved local spot with a family-friendly feel, while Little Ilford Park is even closer for relaxed daily walks. Wanstead Flats offers a broader sweep of open landscape a little further on, ideal for weekend exploring. The nearby high street provides convenient shops and inviting cafés, and there’s no shortage of pubs in the surrounding area, with the Golden Fleece a little further afield for a characterful pint. Families are well served too, with strong schooling options, including the outstanding Dersingham Primary School just a five-minute walk away.
WHAT ELSE?
Well connected and easy to navigate, the area offers straightforward links across East London. A quick bus ride brings you to East Ham Station in around ten minutes, keeping central London within easy reach. Frequent routes run through the neighbourhood, offering reliable connections to nearby areas and making everyday travel simple and convenient.
Reception - 3.7 x 7 (12'1" x 22'11") -
Kitchen - 3.02 x 3.72 (9'10" x 12'2") -
Storage -
Bedroom - 4.69 x 3.39 (15'4" x 11'1") -
Bedroom - 2.89 x 3.36 (9'5" x 11'0") -
Bathroom - 2.87 x 3.66 (9'4" x 12'0") -
Loft Room - 4.26 x 3.35 (13'11" x 10'11") -
Garden - 14.32 x 5.23 (46'11" x 17'1") -
A WORD FROM THE EXPERT...
Manor Park is a unique, eclectic area, packed with Victorian tree lined streets. There’s a choice of great gastro pubs like TheForest Tavern and The Golden Fleece and to the north of the area, opens up to the green space of Wanstead Flats, a serene getaway leading away from the hustle and bustle of urban life up into Epping Forest. Wanstead Park itself, in the former grounds of Wanstead House, takes in walking trails, cycle paths and several ornamental lakes — a great place to relax, exercise and soak up some local history.
“The area also offers a vast array of transport links such as the Overground and Tube, and this has recently been vastly improved with the Elizabeth Line opening, offering swift transport across Central London and even out to Heathrow Airport.
JOSEPH EARNSHAW
E12 BRANCH MANAGER
Brochures
St. Winefride's Avenue, Manor ParkProperty Material InformationAML InformationBrochure- COUNCIL TAXA payment made to your local authority in order to pay for local services like schools, libraries, and refuse collection. The amount you pay depends on the value of the property.Read more about council Tax in our glossary page.
- Band: C
- PARKINGDetails of how and where vehicles can be parked, and any associated costs.Read more about parking in our glossary page.
- Ask agent
- GARDENA property has access to an outdoor space, which could be private or shared.
- Yes
- ACCESSIBILITYHow a property has been adapted to meet the needs of vulnerable or disabled individuals.Read more about accessibility in our glossary page.
- Ask agent
St. Winefride's Avenue, Manor Park
Add an important place to see how long it'd take to get there from our property listings.
__mins driving to your place
Get an instant, personalised result:
- Show sellers you’re serious
- Secure viewings faster with agents
- No impact on your credit score


Your mortgage
Notes
Staying secure when looking for property
Ensure you're up to date with our latest advice on how to avoid fraud or scams when looking for property online.
Visit our security centre to find out moreDisclaimer - Property reference 34325198. The information displayed about this property comprises a property advertisement. Rightmove.co.uk makes no warranty as to the accuracy or completeness of the advertisement or any linked or associated information, and Rightmove has no control over the content. This property advertisement does not constitute property particulars. The information is provided and maintained by The Stow Brothers, Wanstead & Leytonstone. Please contact the selling agent or developer directly to obtain any information which may be available under the terms of The Energy Performance of Buildings (Certificates and Inspections) (England and Wales) Regulations 2007 or the Home Report if in relation to a residential property in Scotland.
*This is the average speed from the provider with the fastest broadband package available at this postcode. The average speed displayed is based on the download speeds of at least 50% of customers at peak time (8pm to 10pm). Fibre/cable services at the postcode are subject to availability and may differ between properties within a postcode. Speeds can be affected by a range of technical and environmental factors. The speed at the property may be lower than that listed above. You can check the estimated speed and confirm availability to a property prior to purchasing on the broadband provider's website. Providers may increase charges. The information is provided and maintained by Decision Technologies Limited. **This is indicative only and based on a 2-person household with multiple devices and simultaneous usage. Broadband performance is affected by multiple factors including number of occupants and devices, simultaneous usage, router range etc. For more information speak to your broadband provider.
Map data ©OpenStreetMap contributors.





