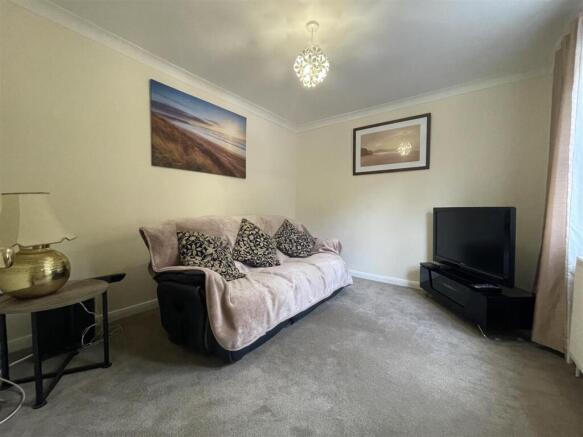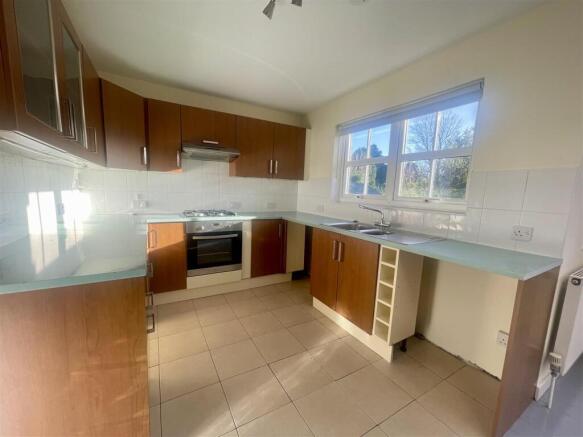
11 Lackenden Cottages, Bekesbourne Lane, Littlebourne, Canterbury, Kent CT3 1XD

Letting details
- Let available date:
- Now
- Deposit:
- £1,555A deposit provides security for a landlord against damage, or unpaid rent by a tenant.Read more about deposit in our glossary page.
- Min. Tenancy:
- Ask agent How long the landlord offers to let the property for.Read more about tenancy length in our glossary page.
- Let type:
- Long term
- Furnish type:
- Unfurnished
- Council Tax:
- Ask agent
- PROPERTY TYPE
Semi-Detached
- BEDROOMS
3
- BATHROOMS
1
- SIZE
Ask agent
Key features
- Semi Detached House in a pleasant rural location
- Freshly painted throughout
- Large L shaped kitchen/diner
- Two double bedrooms and one single
- One pet may be considered
- Available immediately
- Attractive garden with raised deck and open farmland views
- Off road parking for two vehicles
- EPC Band C Deposit £1,555.00
- Canterbury City Council Band C
Description
Available now.
Inner Hallway - Fitted carpet, telephone point and large under stairs storage cupboard housing Valiant gas fired combination boiler providing central heating and hot water. Glazed panelled door through to –
Sitting Room - 3.07m x 3.35m,2.74m (10'1 x 11,9) - Fitted carpet, wall mounted radiator with thermostatic control, television aerial point, UPVC double glazed window to front, small window to side and door from entrance hallway into –
Family Bathroom - Fully tiled walls, wall mounted radiator, white bathroom suite comprising bath with separate shower mixer and shower screen, WC, hand basin inset into vanity unit, vinyl flooring, wall mounted radiator, obscured double glazed window to side, wall mounted extractor fan and wall mounted bathroom cabinet. Glazed panelled door from entrance hall into -
Large Open Plan L Shaped Kitchen/Dining Room - 7.92m, 1.83m x 3.53m (26, 6' x 11'7) - Wall mounted radiator, fitted carpet, television aerial point, double glazed French doors over looking rear garden, further double glazed window to side, feature raised dome double glazed skylight.
Kitchen - 2.82m x 2.64m (9'3 x 8'8) - Range of walnut wood effect wall and base units with chrome handle and granite effect work surface, one and a quarter bowl stainless steel sink with mixer tap, built in four burner stainless steel gas hob with matching fan assisted electric oven and extractor fan over, space and plumbing for washing machine and dish washer, space for larder fridge (under counter if required), further space for free standing fridge freezer, ceramic tiled flooring, UPVC double glazed windows to rear overlooking the rear garden.
Landing - Obscured wooden casement window to side. Loft hatch giving access to lost space. Door from landing through to
Large Double Bedroom To Front - 3.63m x 3.05m 0.61m (11'11 x 10' 2) - Fitted carpet, wall mounted radiator, UPVC double glazed windows to front, built in single wardrobe with shelving and hanging rail. Door from landing into –
Second Double Bedroom To Rear - 3.07m x 3.02m (10'1 x 9'11) - Fitted carpet, wall mounted radiator, UPVC double glazed windows to rear with attractive views over the garden and farmland beyond. Door from landing into –
Single Bedroom To Rear - 2.41m x 2.11m (7'11 x 6'11) - Fitted carpet, wall mounted radiator, UPVC double glazed windows to rear with attractive views over the garden and farmland beyond.
Outside - Outside to front there is a paved driveway allowing off road parking for two vehicles. To the rear there is an attractive rear garden with a raised decked area leading out from the kitchen/diner with steps down to a large lawned area and a further section of garden to the rear which backs out onto fields which is yet to be cultivated but could be a vegetable patch or could be laid to lawn depending on tenants preference.
Brochures
11 Lackenden Cottages, Bekesbourne Lane, LittlebouBrochure- COUNCIL TAXA payment made to your local authority in order to pay for local services like schools, libraries, and refuse collection. The amount you pay depends on the value of the property.Read more about council Tax in our glossary page.
- Band: C
- PARKINGDetails of how and where vehicles can be parked, and any associated costs.Read more about parking in our glossary page.
- Yes
- GARDENA property has access to an outdoor space, which could be private or shared.
- Yes
- ACCESSIBILITYHow a property has been adapted to meet the needs of vulnerable or disabled individuals.Read more about accessibility in our glossary page.
- Ask agent
11 Lackenden Cottages, Bekesbourne Lane, Littlebourne, Canterbury, Kent CT3 1XD
Add an important place to see how long it'd take to get there from our property listings.
__mins driving to your place
Notes
Staying secure when looking for property
Ensure you're up to date with our latest advice on how to avoid fraud or scams when looking for property online.
Visit our security centre to find out moreDisclaimer - Property reference 34325177. The information displayed about this property comprises a property advertisement. Rightmove.co.uk makes no warranty as to the accuracy or completeness of the advertisement or any linked or associated information, and Rightmove has no control over the content. This property advertisement does not constitute property particulars. The information is provided and maintained by Finn's, Canterbury. Please contact the selling agent or developer directly to obtain any information which may be available under the terms of The Energy Performance of Buildings (Certificates and Inspections) (England and Wales) Regulations 2007 or the Home Report if in relation to a residential property in Scotland.
*This is the average speed from the provider with the fastest broadband package available at this postcode. The average speed displayed is based on the download speeds of at least 50% of customers at peak time (8pm to 10pm). Fibre/cable services at the postcode are subject to availability and may differ between properties within a postcode. Speeds can be affected by a range of technical and environmental factors. The speed at the property may be lower than that listed above. You can check the estimated speed and confirm availability to a property prior to purchasing on the broadband provider's website. Providers may increase charges. The information is provided and maintained by Decision Technologies Limited. **This is indicative only and based on a 2-person household with multiple devices and simultaneous usage. Broadband performance is affected by multiple factors including number of occupants and devices, simultaneous usage, router range etc. For more information speak to your broadband provider.
Map data ©OpenStreetMap contributors.







