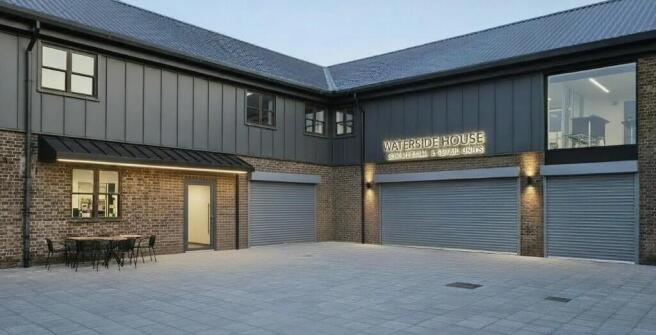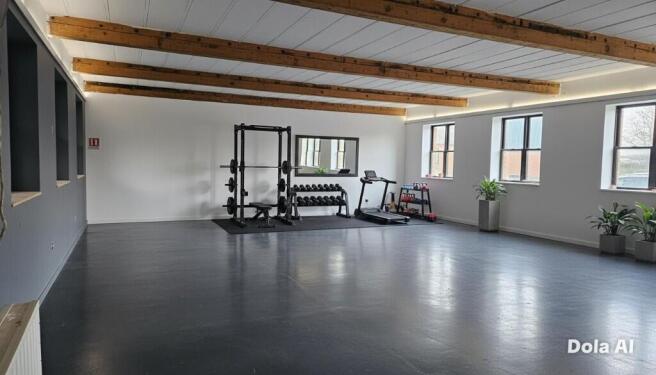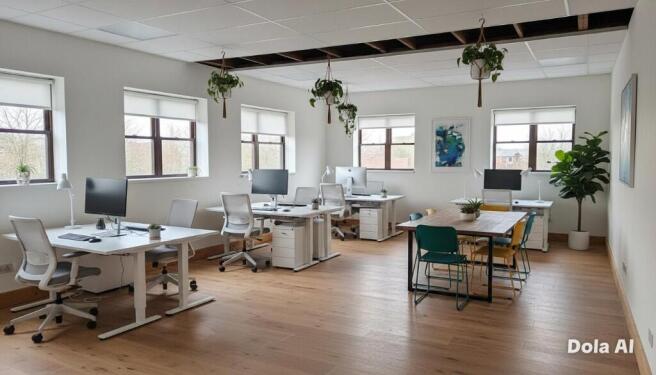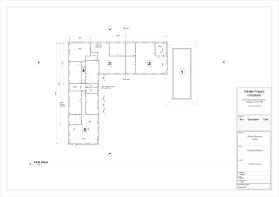Light industrial facility to lease
Waterside House, Foundry Lane, Widnes, Cheshire, WA8
- SIZE AVAILABLE
1,600-5,000 sq ft
149-465 sq m
- SECTOR
Light industrial facility to lease
Lease details
- Lease available date:
- Ask agent
- Furnish type:
- Unfurnished
Key features
- Roller Shutter Doors
- LED Lighting
- Newly Refurbished
Description
Introducing Waterside House, an exceptional new commercial development arriving in Spring 2026 on Foundry Lane, Widnes. Designed for modern businesses seeking flexibility, efficiency and long-term growth, these hybrid mixed-use units combine high-quality office space with versatile studio, workshop or light production areas-all under one roof.
This forward-thinking development offers a rare opportunity for companies that want a professional workspace with the freedom to adapt as their business evolves. Whether you're a creative agency requiring studio space, a technology or engineering firm needing a blend of office and project areas, or a growing business looking for a contemporary, well-connected base, Waterside House provides a solution built around real operational needs.
Each unit has been carefully planned to maximise usability and comfort. The upper levels provide bright, modern office accommodation with large windows, efficient LED lighting, quality finishes and options for open-plan or partitioned layouts. These spaces are ideal for client meetings, team collaboration and day-to-day work in a well-presented environment.
The ground-floor areas offer adaptable studio or workspace zones with generous ceiling heights and practical access options, making them suitable for creative production, light industrial use, storage, technical workshops or specialist project areas. This hybrid approach gives tenants the freedom to manage office and operational functions seamlessly within the same building-reducing overheads and increasing convenience.
Externally, the development has been designed with professionalism and practicality in mind. Clean architectural lines, high-quality materials and thoughtful landscaping create a strong visual presence, while dedicated parking ensures easy access for staff and visitors. The site benefits from excellent connectivity, positioned within easy reach of Widnes town centre, major road networks, public transport links and regional business hubs across the North West.
Waterside House is suited to a wide range of businesses-from start-ups seeking a smart, flexible headquarters, to established companies upgrading to a more efficient and scalable footprint. With anticipated completion in Spring 2026, early interest is encouraged to secure your preferred unit and tailor internal configurations to your needs.
A modern, adaptable commercial base in the heart of Widnes-designed for businesses that want more than just an office. If you're looking for a future-ready workspace that brings professionalism, flexibility and convenience together, Waterside House offers an outstanding opportunity.
All proposed images have been altered using an AI generated software.
Waterside House, Foundry Lane, Widnes, Cheshire, WA8
NEAREST STATIONS
Distances are straight line measurements from the centre of the postcode- Hough Green Station1.5 miles
- Widnes Station2.3 miles
- Runcorn Station1.4 miles
Notes
Disclaimer - Property reference WatersideHouse. The information displayed about this property comprises a property advertisement. Rightmove.co.uk makes no warranty as to the accuracy or completeness of the advertisement or any linked or associated information, and Rightmove has no control over the content. This property advertisement does not constitute property particulars. The information is provided and maintained by Prospect Estates Limited, West Yorkshire. Please contact the selling agent or developer directly to obtain any information which may be available under the terms of The Energy Performance of Buildings (Certificates and Inspections) (England and Wales) Regulations 2007 or the Home Report if in relation to a residential property in Scotland.
Map data ©OpenStreetMap contributors.






