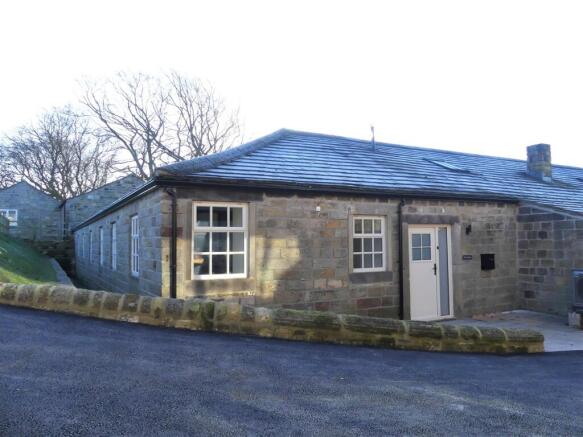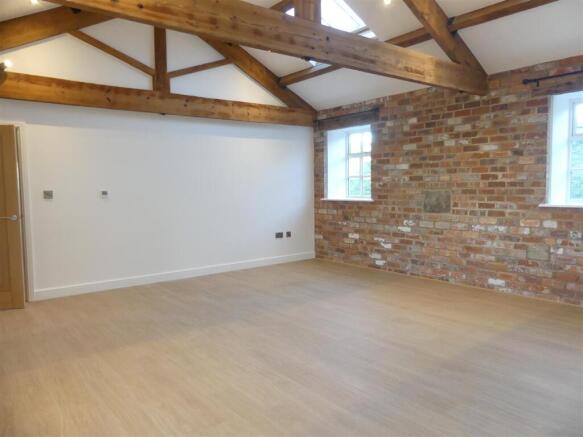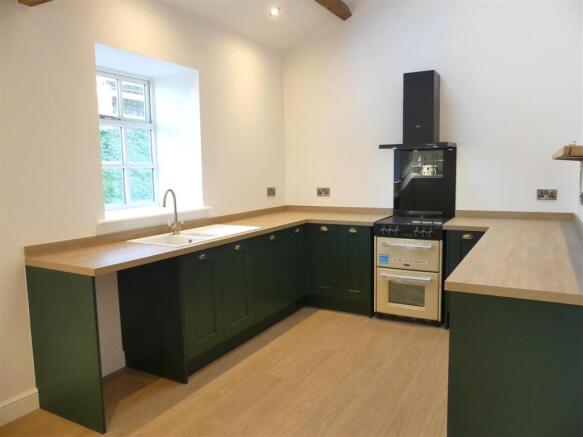Ghyll Fold, Gill Lane, Nether Yeadon

Letting details
- Let available date:
- 15/12/2025
- Deposit:
- £1,609A deposit provides security for a landlord against damage, or unpaid rent by a tenant.Read more about deposit in our glossary page.
- Min. Tenancy:
- Ask agent How long the landlord offers to let the property for.Read more about tenancy length in our glossary page.
- Let type:
- Long term
- Furnish type:
- Unfurnished
- Council Tax:
- Ask agent
- PROPERTY TYPE
Barn Conversion
- BEDROOMS
2
- BATHROOMS
2
- SIZE
Ask agent
Key features
- Beautiful Barn Conversion
- Peaceful Location yet Close to Amenities
- Bright Dining Kitchen
- Large Sitting Room
- Two Bedrooms
- En-Suite to Master Bedroom
- House Bathroom
- Two Covered Parking Spaces
- EPC Rating C
Description
The property, with double glazing, underfloor heating and approximate room sizes, comprises...
Entrance Hall - 7.39m x 1.52m max (24'3" x 5'0" max) - Having attractive wood effect flooring, beamed ceiling, recessed spotlights and utility cupboard.
Utility Room - 1.47m x 1.09m (4'10" x 3'7") - Having wood effect flooring, extractor fan, recessed spotlights, plumbing for a washing machine and space for a condensing dryer.
W.C - 1.30m x 1.12m (4'3" x 3'8") - Fitted with a white low suite w.c. and pedestal basin and having tiled floor, recessed spots and an extractor fan.
Dining Kitchen - 6.63m x 3.76m overall (21'9" x 12'4" overall) - This lovely bright room has four windows to the front and side elevations as well as a Velux window and has an attractive beamed ceiling. The kitchen is fitted with a range of dark green base and wall units having complementary wood effect work surfaces and upstands and a sink unit with brass mixer tap. Appliances comprise an electric oven and grill and a four ring hob with cooker hood over. There is also plumbing for a washing machine. Wood effect flooring and recessed spotlights.
Sitting Room - 6.27m x 5.46m (20'7" x 17'11") - The well proportioned sitting room has an attractive exposed brick wall, wood effect flooring and beams to the ceiling. There are also three windows and two Velux windows, two television points and recessed spotlights.
Inner Hallway - 3.12m x 0.84m (10'3" x 2'9") - The inner hallway again has attractive wood effect flooring and recessed spotlights.
Bedroom One - 5.44m max x 5.05m max (17'10" max x 16'7" max) - This spacious double has wood effect flooring, exposed beams to the ceiling, windows to each side, television point and recessed spotlights.
En-Suite - 1.83m x 1.55m (6'0" x 5'1") - The modern shower room is fitted with a shower enclosure, low suite w.c. and pedestal wash basin. There is also an illuminated mirror, extractor fan, heated towel rail and recessed spotlights.
Bedroom Two - 2.90m x 2.64m (9'6" x 8'8") - Having wood effect flooring, recessed spotlights, television point and a window.
Bathroom - 2.90m x 1.63m (9'6" x 5'4") - Fitted with a white suite comprising a panelled bath with shower over and glazed screen, low suite w.c. and a pedestal wash basin. There is also an extractor fan, shaver point, recessed spotlights, heated towel rail, tiled floor and a window.
Parking - The property has two covered car parking spaces and an additional visitor parking space adjacent to the fence.
Council Tax - Bradford Metropolitan District Council Tax Band D
Agent Notes - All our properties are to be let on an assured shorthold tenancy agreement for an initial twelve month term unless otherwise stated. All rents are exclusive of the usual tenant outgoings unless otherwise specified. All tenancy applications are subject to status and references. If any issue, such as location, is of material importance in your decision to view a property then please discuss this with us prior to arranging an appointment to view.
Rental Procedure - 1. Confirm that the property is still available.
2. Complete an application form, available from our office, and return this along with two forms of ID. We will also require a holding fee at this time, as detailed below.
3. Wait for references to be checked. As soon as we have all the necessary paperwork we will contact you to arrange to sign the formal tenancy agreement and arrange payment as detailed below.
Payments - 1. A holding fee equivalent of up to one weeks rent will be required at the time an application for tenancy is submitted. Please note that this payment in advance does not constitute a tenancy or an offer of a tenancy but is required as proof of your commitment. If your application is successful following referencing the holding fee will be put towards your first month's rent. If your application is unsuccessful following referencing you will forfeit the holding fee.
2. The first month's rent is payable in advance prior to the commencement of the tenancy.
3. A bond / security deposit equivalent of up to five weeks rent will also be required prior to the commencement of the tenancy. Whitaker Cadre are members of the TDS Custodial Scheme and your bond will be held in this scheme for the duration of your tenancy.
Brochures
Ghyll Fold, Gill Lane, Nether YeadonBrochure- COUNCIL TAXA payment made to your local authority in order to pay for local services like schools, libraries, and refuse collection. The amount you pay depends on the value of the property.Read more about council Tax in our glossary page.
- Band: D
- PARKINGDetails of how and where vehicles can be parked, and any associated costs.Read more about parking in our glossary page.
- Yes
- GARDENA property has access to an outdoor space, which could be private or shared.
- Ask agent
- ACCESSIBILITYHow a property has been adapted to meet the needs of vulnerable or disabled individuals.Read more about accessibility in our glossary page.
- Ask agent
Ghyll Fold, Gill Lane, Nether Yeadon
Add an important place to see how long it'd take to get there from our property listings.
__mins driving to your place
Notes
Staying secure when looking for property
Ensure you're up to date with our latest advice on how to avoid fraud or scams when looking for property online.
Visit our security centre to find out moreDisclaimer - Property reference 34325323. The information displayed about this property comprises a property advertisement. Rightmove.co.uk makes no warranty as to the accuracy or completeness of the advertisement or any linked or associated information, and Rightmove has no control over the content. This property advertisement does not constitute property particulars. The information is provided and maintained by Whitaker Cadre, Ilkley. Please contact the selling agent or developer directly to obtain any information which may be available under the terms of The Energy Performance of Buildings (Certificates and Inspections) (England and Wales) Regulations 2007 or the Home Report if in relation to a residential property in Scotland.
*This is the average speed from the provider with the fastest broadband package available at this postcode. The average speed displayed is based on the download speeds of at least 50% of customers at peak time (8pm to 10pm). Fibre/cable services at the postcode are subject to availability and may differ between properties within a postcode. Speeds can be affected by a range of technical and environmental factors. The speed at the property may be lower than that listed above. You can check the estimated speed and confirm availability to a property prior to purchasing on the broadband provider's website. Providers may increase charges. The information is provided and maintained by Decision Technologies Limited. **This is indicative only and based on a 2-person household with multiple devices and simultaneous usage. Broadband performance is affected by multiple factors including number of occupants and devices, simultaneous usage, router range etc. For more information speak to your broadband provider.
Map data ©OpenStreetMap contributors.





