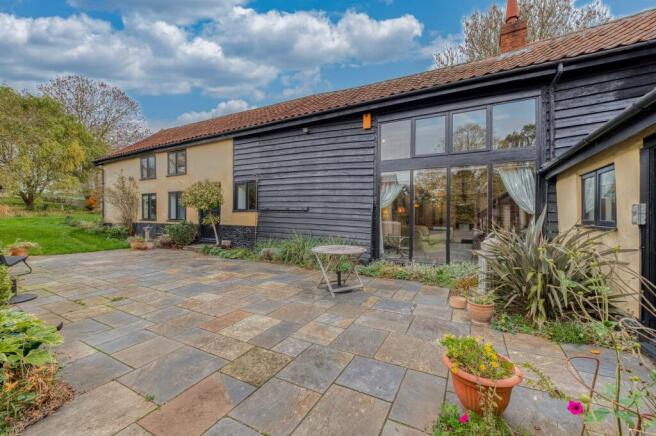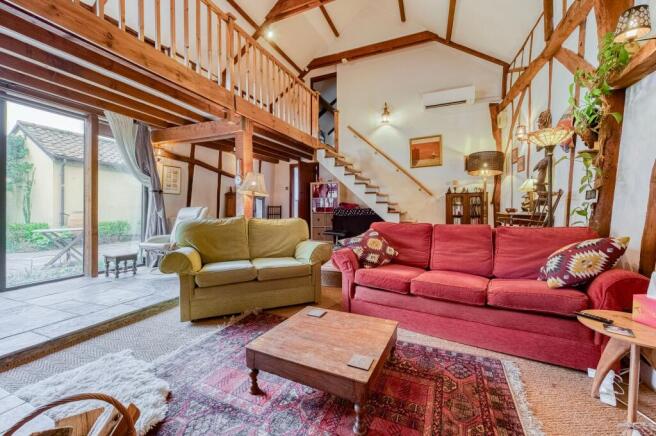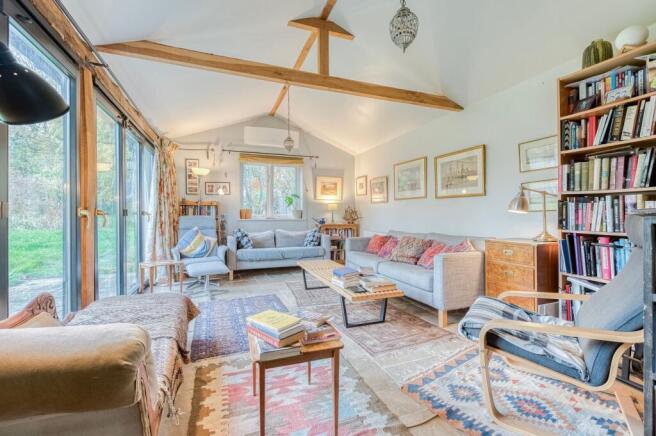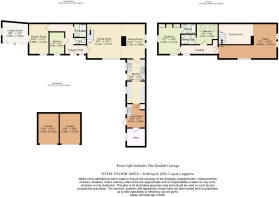
Low Road, Forncett St. Peter

- PROPERTY TYPE
Barn Conversion
- BEDROOMS
4
- BATHROOMS
3
- SIZE
3,148 sq ft
292 sq m
- TENUREDescribes how you own a property. There are different types of tenure - freehold, leasehold, and commonhold.Read more about tenure in our glossary page.
Freehold
Key features
- A beautifully presented Grade II Listed barn conversion believed to date back to around 1650, offering a rare blend of heritage charm and modern comfort but offering a cosy, warm feel
- Striking vaulted ceilings and exposed beams throughout, celebrating the building’s original structure and craftsmanship
- A sitting and dining room centred around a floor-to-ceiling brick fireplace with wood-burning stove, creating a warm and inviting heart to the home
- A thoughtfully designed kitchen with granite work surfaces, traditional cabinetry and a breakfast bar set beneath the exposed timbers of the former stables
- Flexible ground-floor accommodation with a self-contained wing that includes a bedroom, family room, garden room, shower room and WC, ideal for guests, multigenerational living or a creative workspace
- Two first-floor bedrooms each with en-suite facilities, and a galleried landing that currently provides a study area overlooking the living space below
- A south-facing courtyard suitable for outdoor seating arrangements, to enjoy al-fresco dining or host summer BBQs
- A beautifully maintained exterior setting with an area of lawn, mature planting and generous driveway parking leading to two garages and useful storage
- The property has been reinsultaed and fitted with air source heat pumps to offer a cosy, warm space
- An adjoining parcel of land of approximately 0.66 acre (stma) available by separate negotiation, offering scope for further gardens, a small paddock or simply an extension of the surroundings
Description
Guide Price £600,000 to £650,000. Within the quiet folds of the Norfolk countryside, this Grade II Listed barn conversion captures the essence of rural living with effortless style and timeless appeal. Believed to date back to around 1650, the property has been thoughtfully restored to celebrate its heritage, with vaulted ceilings, exposed beams and rich brickwork that lend a sense of warmth and authenticity throughout. Inside, generous open-plan living spaces create a natural flow, centred around a striking brick fireplace with wood-burning stove, the heart of the home. Light streams through bi-fold doors to the private courtyard, while a versatile self-contained wing provides the perfect space for guests, extended family or those seeking a quiet workspace. Every detail feels considered, combining craftsmanship, comfort and contemporary ease in a home that feels both grounded in history and beautifully attuned to modern life.
Forncett St. Peter
Low Road is situated in the Norfolk village of Forncett St Peter, a small rural community characterized by historic cottages, farmland, and the village church at its heart. The village is conveniently located just over two miles from Long Stratton, where residents can access local shops, a supermarket, cafes, and essential services. The vibrant city of Norwich is only nine miles away, providing a cultural hub with major shopping centres, historic markets, a professional theatre, a wide selection of restaurants and cafes, and an airport with regional and international connections. Norwich’s mainline train station offers direct services to London Liverpool Street in just 90 minutes, making the city highly accessible for commuters or weekend trips. The market town of Diss is around 12 miles away, offering high street shopping, leisure facilities, and a convenient mainline railway station.
For families, Forncett St Peter offers easy access to primary education at Forncett St Peter Church of England Primary School, with secondary schooling nearby at Long Stratton High School. Norwich also offers excellent further education opportunities, including the University of East Anglia (UEA), Norwich University of the Arts, and City College Norwich. Local transport is functional for a rural area, with bus routes connecting to Long Stratton, Diss, and Norwich.
Life on Low Road blends the peace and space of the Norfolk countryside with practical convenience: local village amenities, nearby schools, and access to towns for shopping or commuting. It is ideal for those who appreciate a rural lifestyle without being isolated, offering a strong sense of community alongside open countryside surroundings.
The Barn, Low Road
Set amidst the quiet charm of the Norfolk countryside, this beautifully presented Grade II Listed barn conversion tells a story that stretches back to 1650. Once an integral part of the rural landscape, it now offers a refined and versatile home that celebrates its heritage while embracing modern comfort and ease of living.
Beyond its handsome exterior, this is a property that invites both relaxation and sociable living. Inside, the atmosphere is one of calm authenticity, vaulted ceilings, exposed beams and mellow tiled floors combine with light-filled spaces to create a home full of warmth and quiet character. The property has been carefully improved to offer a warm, cosy feel, creating a comfortable and inviting space to call home.
At the heart of the property lies the impressive sitting and dining room, a space that encapsulates the barn’s spirit. The soaring ceiling draws the eye upward to the magnificent framework of old timbers, while a floor-to-ceiling brick fireplace with a wood-burning stove offers an anchor of comfort and conversation. The adjoining dining area, perfectly suited for long, convivial evenings, flows naturally through to the kitchen, maintaining a sense of openness while defining distinct zones for family life and entertaining.
The kitchen itself blends function with heritage, fitted with a range of traditional cabinetry beneath granite work surfaces, it retains a tactile connection to the building’s origins through the exposed beams of the former stables. A breakfast bar provides a more casual space to gather, while doors open directly to the private courtyard, ideal for morning coffee or alfresco dining outdoors. A practical utility room sits adjacent, discreetly serving the needs of a modern household.
The ground floor offers exceptional flexibility, with a thoughtful layout that can adapt to changing needs. Beyond the main living areas lies a self-contained section, currently comprising a family room, garden room, bedroom, shower room and WC, which could comfortably function as a guest suite, independent living space, or a fourth bedroom. With bi-fold doors opening to the courtyard and views of the rear garden, it enjoys a sense of privacy and connection to the outdoors.
Upstairs, the galleried landing, currently used as a study, captures the full height and character of the barn. Two beautifully proportioned bedrooms each feature their own en-suite facilities, ensuring comfort and seclusion for residents and guests. One bedroom flaunt built-in wardrobes, whilst the other has two skylights that draws in the natural light.
Externally, the home unfolds into a series of inviting outdoor spaces. A private, south-facing paved courtyard offers a sheltered setting for entertaining or quiet reflection, while the adjoining lawn provides a soft green outlook. The property benefits from driveway parking for multiple vehicles, two adjoining garages, and useful storage for garden equipment.
For those seeking a little more land, an adjoining parcel of approximately 0.66 acre (stms) is available by separate negotiation, perfect for creating an extensive garden, a small paddock, livestock use, or simply to enjoy as open space.
This is a home that celebrates craftsmanship and proportion – a barn conversion that remains true to its origins while offering a contemporary rural lifestyle. Rich in character, it represents a rare opportunity to inhabit a piece of Norfolk’s heritage in a way that feels wholly of the present.
Agents note
Freehold
Septic tank shared with the neighbour - £150 p/a.
Two heat pumps installed in 2021.
Shared access with the neighbour at the bottom of the driveway.
EPC Rating: F
Disclaimer
Minors and Brady (M&B), along with their representatives, aren’t authorised to provide assurances about the property, whether on their own behalf or on behalf of their client. We don’t take responsibility for any statements made in these particulars, which don’t constitute part of any offer or contract. To comply with AML regulations, £52 is charged to each buyer which covers the cost of the digital ID check. It’s recommended to verify leasehold charges provided by the seller through legal representation. All mentioned areas, measurements, and distances are approximate, and the information, including text, photographs, and plans, serves as guidance and may not cover all aspects comprehensively. It shouldn’t be assumed that the property has all necessary planning, building regulations, or other consents. Services, equipment, and facilities haven’t been tested by M&B, and prospective purchasers are advised to verify the information to their satisfaction through inspection or other means.
- COUNCIL TAXA payment made to your local authority in order to pay for local services like schools, libraries, and refuse collection. The amount you pay depends on the value of the property.Read more about council Tax in our glossary page.
- Band: F
- PARKINGDetails of how and where vehicles can be parked, and any associated costs.Read more about parking in our glossary page.
- Yes
- GARDENA property has access to an outdoor space, which could be private or shared.
- Yes
- ACCESSIBILITYHow a property has been adapted to meet the needs of vulnerable or disabled individuals.Read more about accessibility in our glossary page.
- Ask agent
Energy performance certificate - ask agent
Low Road, Forncett St. Peter
Add an important place to see how long it'd take to get there from our property listings.
__mins driving to your place
Get an instant, personalised result:
- Show sellers you’re serious
- Secure viewings faster with agents
- No impact on your credit score
Your mortgage
Notes
Staying secure when looking for property
Ensure you're up to date with our latest advice on how to avoid fraud or scams when looking for property online.
Visit our security centre to find out moreDisclaimer - Property reference b0a87b6d-6e8b-4240-9227-9662d9d657b0. The information displayed about this property comprises a property advertisement. Rightmove.co.uk makes no warranty as to the accuracy or completeness of the advertisement or any linked or associated information, and Rightmove has no control over the content. This property advertisement does not constitute property particulars. The information is provided and maintained by Minors & Brady, Diss. Please contact the selling agent or developer directly to obtain any information which may be available under the terms of The Energy Performance of Buildings (Certificates and Inspections) (England and Wales) Regulations 2007 or the Home Report if in relation to a residential property in Scotland.
*This is the average speed from the provider with the fastest broadband package available at this postcode. The average speed displayed is based on the download speeds of at least 50% of customers at peak time (8pm to 10pm). Fibre/cable services at the postcode are subject to availability and may differ between properties within a postcode. Speeds can be affected by a range of technical and environmental factors. The speed at the property may be lower than that listed above. You can check the estimated speed and confirm availability to a property prior to purchasing on the broadband provider's website. Providers may increase charges. The information is provided and maintained by Decision Technologies Limited. **This is indicative only and based on a 2-person household with multiple devices and simultaneous usage. Broadband performance is affected by multiple factors including number of occupants and devices, simultaneous usage, router range etc. For more information speak to your broadband provider.
Map data ©OpenStreetMap contributors.





