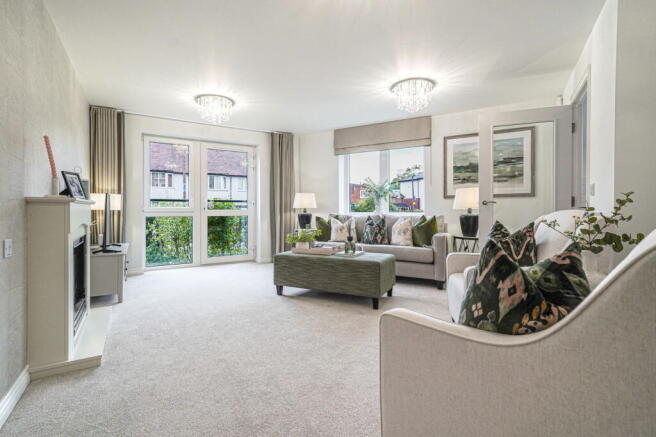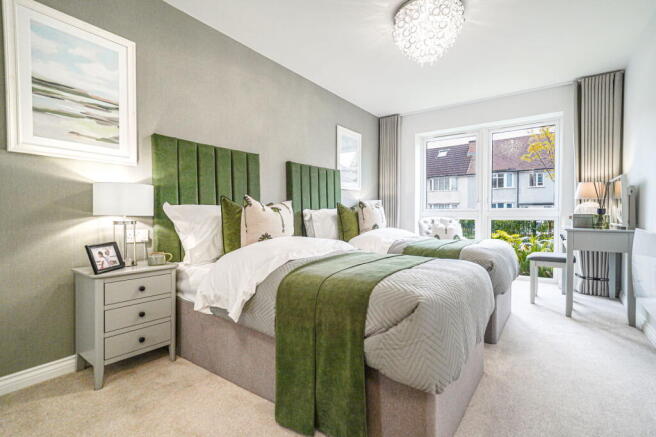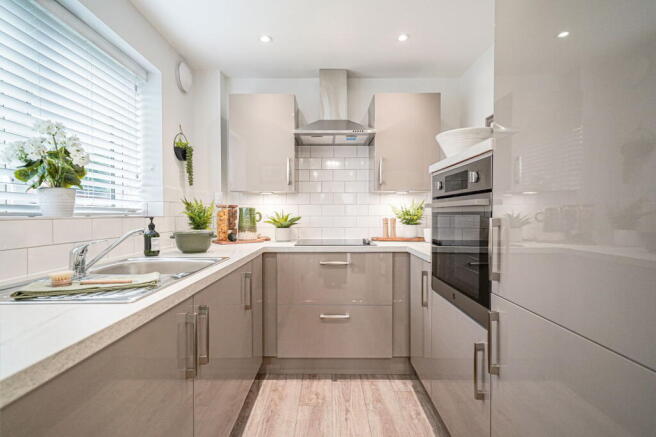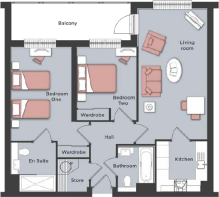
Apartment 17, Bower Lodge, Shirley

- PROPERTY TYPE
Retirement Property
- BEDROOMS
2
- BATHROOMS
2
- SIZE
Ask agent
Key features
- First floor retirement apartment
- Relaxing residents lounge and coffee bar area
- Video Entry System
- Lift To All Floors
- Bus stop outside and walking distance to shops and restaurants
- Fully Fitted Kitchen
- Solar Panel/Electric Heating
- Friendly Lodge Manager
- Balcony/Outside Space and Ensuite for added convivence
- Double Glazing
Description
Bower Lodge is a beautiful development of one and two-bedroom retirement apartments, perfectly situated in the heart of Shirley. With a bus stop right outside and local shops and amenities just a short walk away, everything you need is close at hand. Designed to help you enjoy an active, independent lifestyle, Bower Lodge offers comfort, convenience, and a welcoming community atmosphere. Selected apartments feature balconies or patio areas, ideal for relaxing outdoors and making the most of sunny days. This lovely two-bedroom retirement apartment is located on the first floor of Bower Lodge and features an east-facing private balcony, perfect for enjoying the morning sunshine. Inside, there?s a bright living area, a modern fitted kitchen, a contemporary bathroom and ensuite, along with ample storage space throughout.
For added peace of mind, the apartment includes a doorbell and video intercom system. A comfortable and secure home, ideal for enjoying an independent and relaxed retirement lifestyle. Come and have a look at our stunning Show Apartments and discover how life at Bower Lodge is perfect for you!
Lounge 3.26m x 2.16m (10.7'0" x 7.1'0")
This inviting lounge offers a bright, airy space that instantly makes you feel at home. Soft carpeting adds warmth underfoot, while natural light fills the room, creating a soothing atmosphere year-round. Step out onto the private balcony to enjoy a gentle breeze and a moment of calm on those warmer days, the perfect spot to unwind and take in the fresh air.
Kitchen 2.16m x 2.16m (7.1'0" x 7.1'0")
Flowing seamlessly from the living area, the kitchen is thoughtfully designed for both style and practicality. It features an integrated waist-height electric oven, ceramic hob with extractor hood, and a Hoover washer/dryer. There?s also an integral upright fridge with a frost-free freezer, a stainless steel sink with chrome mixer tap, and provisions for a dishwasher. Slip-resistant flooring and ceramic wall tiling add a practical finish, while modern downlights create a bright and welcoming space to cook and enjoy everyday life.
Bedroom One 2.83m x 4.42m (9.3'0" x 14.5'0")
The principal bedroom provides a calm and comfortable space to relax and unwind, complete with soft carpeting for a cosy feel. Fitted mirrored wardrobes offer generous storage while enhancing the sense of light and space. The room also benefits from its own private ensuite, adding convenience and a touch of luxury to everyday living.
Bedroom Two 2.83m x 3.44m (9.3'0" x 11.3'0")
The bedroom offers a calm and comfortable space to relax and unwind. Fitted mirrored wardrobes provide generous storage while adding a touch of style and light to the room. Soft carpeting underfoot creates a cosy feel, making this a peaceful retreat to enjoy at the end of the day.
Ensuite 1.86m x 2.35m (6.11'0" x 7.7'0")
Bathroom 1.74m x 1.86m (5.7'0" x 6.11'0")
The bathroom and ensuite feature a modern and stylish design with contemporary white sanitaryware and sleek chrome finishes. A thermostatic shower with a low-level tray offers easy access, complemented by slip-resistant flooring and elegant ceramic wall tiling. Practical additions such as easy-turn mixer taps, a heated chrome towel rail, and an under-sink vanity unit provide useful storage, creating a fresh, comfortable, and easy-to-maintain space.
Interior:
The apartments are designed with comfort, convenience, and modern living in mind. Double-glazed windows and an energy-efficient, low-carbon heating system help create a warm and economical home throughout the year. Thoughtful touches include illuminated light switches, safety locks on windows, and a handy hallway storage cupboard.
The main bedroom benefits from a walk-in wardrobe*, while all apartments feature stylish fitted mirrored wardrobes. A connecting glass-panelled door links the kitchen and living area, enhancing the sense of light and space. Each apartment is SkyQ enabled, with TV and telephone points provided in both the living room and main bedroom for added practicality.
External and Communal Areas:
The development offers a range of thoughtfully designed communal facilities and well-maintained outdoor spaces for residents to enjoy. Beautifully landscaped grounds surround the property, with free parking, cycle and buggy storage, and convenient EV charging points available.
Inside, residents can relax in the welcoming Owners? Lounge and coffee bar, complete with communal Wi-Fi. A Lodge Manager is on hand to assist with the daily running of the Lodge and to help with services such as online grocery shopping. For visiting friends and family, a comfortable Guest Suite with its own shower room is available for visitors. The building also benefits from a lift to all floors, a secure door entry system, and a refuse room. All external areas are fully maintained, ensuring a safe, tidy, and enjoyable environment throughout the year.
Security and Safety:
Security and peace of mind are at the heart of this development. Each apartment is fitted with a secure multi-point locking system to the front door, an intruder alarm, and a mains-connected smoke detector. A video entry system provides additional reassurance, while a 24-hour digital call system offers support around the clock, ensuring residents always feel safe and well looked after.
Sounds great? Call us and we can discuss further details and book you in a viewing!
**Disclaimer, please note photos used are from a different style of show home.
Brochures
Brochure 1- COUNCIL TAXA payment made to your local authority in order to pay for local services like schools, libraries, and refuse collection. The amount you pay depends on the value of the property.Read more about council Tax in our glossary page.
- Ask agent
- PARKINGDetails of how and where vehicles can be parked, and any associated costs.Read more about parking in our glossary page.
- On street
- GARDENA property has access to an outdoor space, which could be private or shared.
- Yes
- ACCESSIBILITYHow a property has been adapted to meet the needs of vulnerable or disabled individuals.Read more about accessibility in our glossary page.
- Ask agent
Apartment 17, Bower Lodge, Shirley
Add an important place to see how long it'd take to get there from our property listings.
__mins driving to your place

Notes
Staying secure when looking for property
Ensure you're up to date with our latest advice on how to avoid fraud or scams when looking for property online.
Visit our security centre to find out moreDisclaimer - Property reference S1509827. The information displayed about this property comprises a property advertisement. Rightmove.co.uk makes no warranty as to the accuracy or completeness of the advertisement or any linked or associated information, and Rightmove has no control over the content. This property advertisement does not constitute property particulars. The information is provided and maintained by Smart Homes, New Homes, Shirley. Please contact the selling agent or developer directly to obtain any information which may be available under the terms of The Energy Performance of Buildings (Certificates and Inspections) (England and Wales) Regulations 2007 or the Home Report if in relation to a residential property in Scotland.
*This is the average speed from the provider with the fastest broadband package available at this postcode. The average speed displayed is based on the download speeds of at least 50% of customers at peak time (8pm to 10pm). Fibre/cable services at the postcode are subject to availability and may differ between properties within a postcode. Speeds can be affected by a range of technical and environmental factors. The speed at the property may be lower than that listed above. You can check the estimated speed and confirm availability to a property prior to purchasing on the broadband provider's website. Providers may increase charges. The information is provided and maintained by Decision Technologies Limited. **This is indicative only and based on a 2-person household with multiple devices and simultaneous usage. Broadband performance is affected by multiple factors including number of occupants and devices, simultaneous usage, router range etc. For more information speak to your broadband provider.
Map data ©OpenStreetMap contributors.





