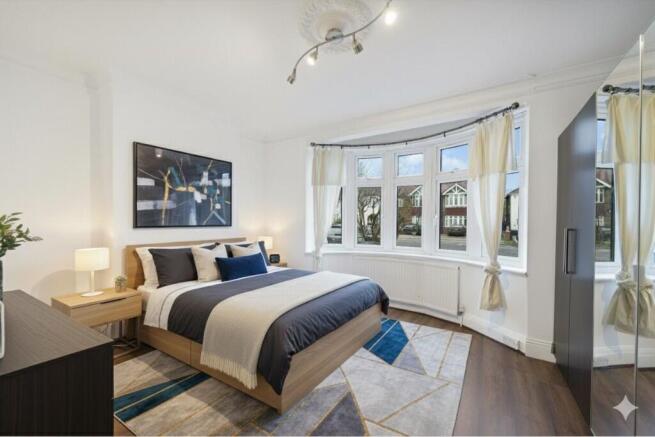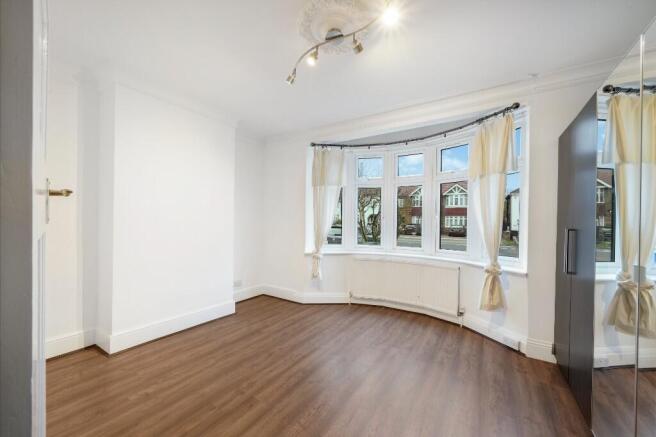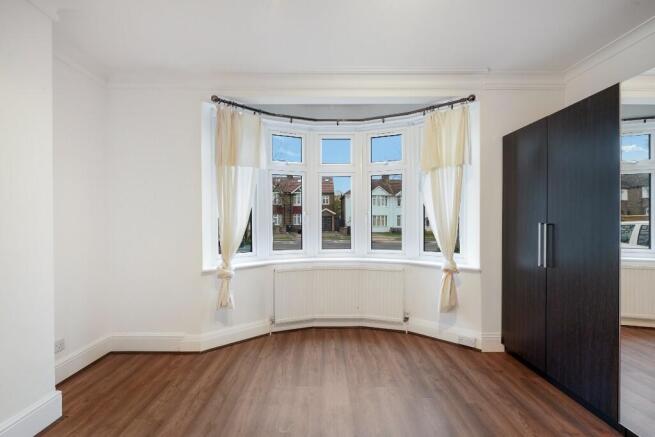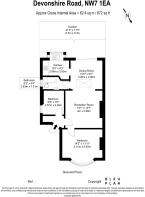2 bedroom ground floor flat for rent
Devonshire Road, London, NW7

Letting details
- Let available date:
- Now
- Deposit:
- £2,100A deposit provides security for a landlord against damage, or unpaid rent by a tenant.Read more about deposit in our glossary page.
- Min. Tenancy:
- 12 months How long the landlord offers to let the property for.Read more about tenancy length in our glossary page.
- Let type:
- Long term
- Furnish type:
- Unfurnished
- Council Tax:
- Ask agent
- PROPERTY TYPE
Ground Flat
- BEDROOMS
2
- BATHROOMS
1
- SIZE
570 sq ft
53 sq m
Key features
- Ground Floor Accessibility: Enjoy the utmost convenience with easy, step-free access, ideal for moving furniture, pushchairs, or those preferring to avoid stairs. No more waiting for a lift!
- Peaceful Residential Road: Situated on a quiet, sought-after street in established Mill Hill, offering a peaceful retreat away from the hustle of the main road.
- Ready-to-Go: Offered in excellent decorative order, ensuring a smooth, hassle-free move-in experience from the 24th November.
- Rapid Commute: Get to King's Cross in around 25 minutes and the West End (Tottenham Court Road) in under 30 minutes, making the daily commute incredibly efficient.
- Excellent Road Links: Perfect for those who drive, with swift, direct access to the A1 and M1 motorways for journeys out of London, connecting you quickly to the rest of the UK.
- City Commuters: Anyone working in Central London (City or West End) who requires a reliable, fast, and direct Tube connection.
Description
Internal Layout & Living Spaces
The property boasts a fantastic open-plan flow from the reception room to the dining area, perfect for modern living and entertaining.
Reception Room (13'1" x 13'1" / 4m x 3.98m):
A bright and airy main living space, benefiting from high ceilings and modern dark wood-effect laminate flooring throughout.
Features an attractive, traditional style brick fireplace (decorative use only) that acts as a charming focal point.
Seamlessly leads into the dining room via an open entryway (images show potential for barn-style sliding door separation).
Dining Room (10'0" x 9'5" / 3.06m x 2.86m):
A versatile area connected to the reception room, providing a dedicated space for dining or a home office setup.
Features large patio doors that open directly onto the private rear garden, flooding the space with natural light.
Kitchen, Bedrooms, and Bathroom
Kitchen (9'5" x 9'3" / 2.86m x 2.83m):
Fitted with a range of contemporary high-gloss grey wall and base units and dark mottled worktops and backsplash.
Includes an integrated stainless steel oven, gas hob with extractor hood, and space/plumbing for a washing machine (a black washing machine appears included in the photo).
Features a rear window overlooking the garden and finished with modern spotlights and painted wooden flooring.
Bedroom 1 (Master - 14'2" x 11'1" / 4.31m x 3.03m):
A large, inviting double bedroom located at the front of the property.
Features a striking bay window (as seen in the photo) overlooking the quiet street, ensuring plenty of natural light.
Includes a freestanding, dark wood wardrobe (as pictured).
Equipped with a curved radiator beneath the bay window and finished with dark wood-effect laminate flooring.
Bedroom 2 (8'5" x 7'6" / 2.57m x 2.28m):
A smaller double or excellent single bedroom, ideal for a child, guest room, or dedicated home office/study.
Bathroom (9'5" x 4'4" / 2.83m x 1.31m):
A compact and functional three-piece suite with a shower over the bath, wash hand basin, and WC.
Located for easy access between the two bedrooms.
Outdoor Space: Private Garden
Size: Approximately 21'4" x 17'5" (6.5m x 5.3m).
Features: A fantastic benefit for a ground floor flat, offering a private, secure rear garden.
Layout: Accessible via the dining room patio doors. The garden area is mainly paved for low maintenance, with fenced boundaries and small planted borders. It is an excellent space for outdoor relaxation, drying clothes, or summer dining.
General Specifications
Heating: Gas central heating via radiators (as seen in photos).
Flooring: Modern, durable dark wood-effect laminate flooring throughout the main living areas and bedrooms for easy cleaning and maintenance.
Internal Area: Generous floor space totaling 672 sq ft (62.4 sq m).
Security: Ground floor entrance.
The combination of a quiet, desirable location, excellent transport links, modern interiors, and a private garden makes this a highly appealing home. Viewings are strongly advised to fully appreciate the space and features on offer.
- COUNCIL TAXA payment made to your local authority in order to pay for local services like schools, libraries, and refuse collection. The amount you pay depends on the value of the property.Read more about council Tax in our glossary page.
- Ask agent
- PARKINGDetails of how and where vehicles can be parked, and any associated costs.Read more about parking in our glossary page.
- Driveway,Off street,Private
- GARDENA property has access to an outdoor space, which could be private or shared.
- Private garden,Back garden
- ACCESSIBILITYHow a property has been adapted to meet the needs of vulnerable or disabled individuals.Read more about accessibility in our glossary page.
- Ask agent
Devonshire Road, London, NW7
Add an important place to see how long it'd take to get there from our property listings.
__mins driving to your place
Notes
Staying secure when looking for property
Ensure you're up to date with our latest advice on how to avoid fraud or scams when looking for property online.
Visit our security centre to find out moreDisclaimer - Property reference HWGA-NW7. The information displayed about this property comprises a property advertisement. Rightmove.co.uk makes no warranty as to the accuracy or completeness of the advertisement or any linked or associated information, and Rightmove has no control over the content. This property advertisement does not constitute property particulars. The information is provided and maintained by Victor Sales and Lettings, London. Please contact the selling agent or developer directly to obtain any information which may be available under the terms of The Energy Performance of Buildings (Certificates and Inspections) (England and Wales) Regulations 2007 or the Home Report if in relation to a residential property in Scotland.
*This is the average speed from the provider with the fastest broadband package available at this postcode. The average speed displayed is based on the download speeds of at least 50% of customers at peak time (8pm to 10pm). Fibre/cable services at the postcode are subject to availability and may differ between properties within a postcode. Speeds can be affected by a range of technical and environmental factors. The speed at the property may be lower than that listed above. You can check the estimated speed and confirm availability to a property prior to purchasing on the broadband provider's website. Providers may increase charges. The information is provided and maintained by Decision Technologies Limited. **This is indicative only and based on a 2-person household with multiple devices and simultaneous usage. Broadband performance is affected by multiple factors including number of occupants and devices, simultaneous usage, router range etc. For more information speak to your broadband provider.
Map data ©OpenStreetMap contributors.




