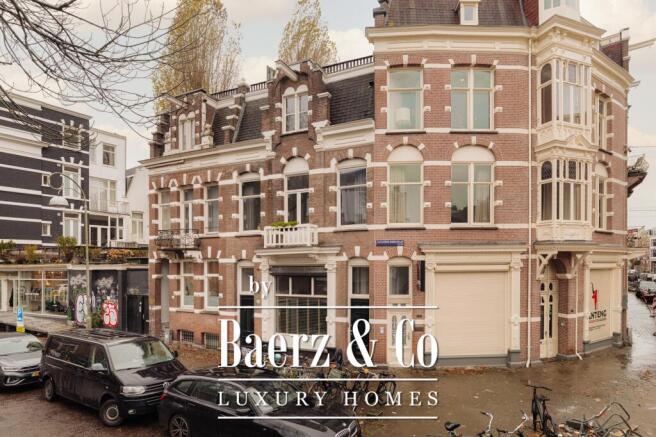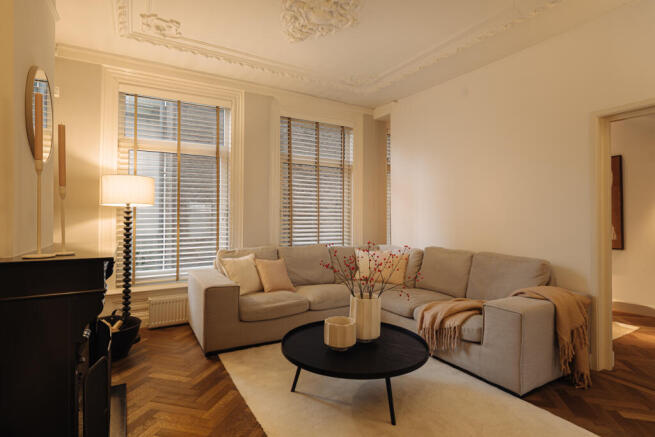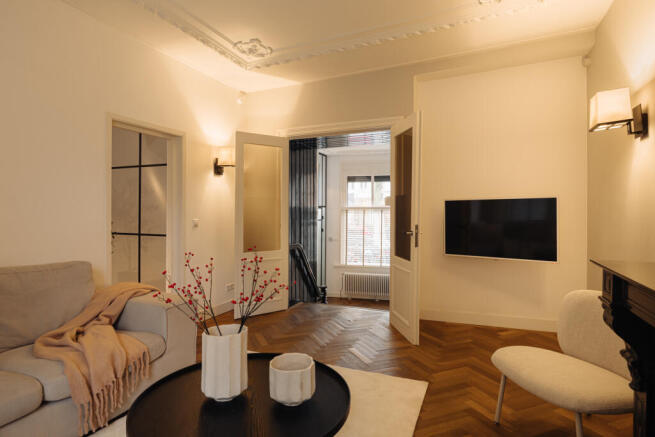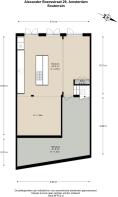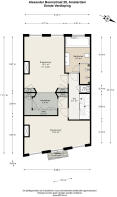Noord-Holland, Amsterdam, Netherlands
- PROPERTY TYPE
Manor House
- BEDROOMS
5
- SIZE
2,454 sq ft
228 sq m
Description
An exceptional property of approx. 228 m², where character, classical details and elegance come together. Behind the traditional façade lies a unique residence that offers not only space and luxury, but also a distinctive atmosphere in which every floor reveals something new. Here, you experience the best of both worlds: living in the heart of the beloved Museum Quarter, with every convenience within easy reach, while enjoying peace, warmth and a thoughtfully designed interior indoors. The various floors can be discovered step by step, with the highlight being the generous roof terrace (approx. 47 m²), where you can relax high above the city in complete privacy.
Location & Surroundings
Alexander Boersstraat is a quiet, distinguished street in the prestigious Museum Quarter, one of the most coveted and characterful neighbourhoods of Amsterdam Zuid. Just around the corner you will find Museumplein, home to the Concertgebouw, Rijksmuseum, Van Gogh Museum and Stedelijk Museum. It is an area where culture, class and tranquillity blend in a truly exceptional way.
The neighbourhood offers a wide range of high-quality amenities: from artisan delicatessens and specialty shops to refined dining in the Cornelis Schuytstraat, P.C. Hooftstraat and Willemsparkweg. Think of coffee at CoffeeDistrict, lunch at Café George or a drink at Brasserie De Joffers. Everything for stylish city living is within easy reach. Every Saturday, the farmers’ market at Jacob Obrechtplein is a popular weekly moment for locals. Despite the central location, the neighbourhood exudes a calm and friendly atmosphere, almost like a small village in the middle of the city.
The Vondelpark is practically next door and offers plenty of space for relaxation, running or a stroll through the greenery. The area is also ideal for families, with various schools, childcare facilities, sports amenities and the wellness centre of the Conservatorium Hotel close by.
In short: the neighbourhood feels friendly, safe and intimate yet with all the elegance and conveniences of Amsterdam at its finest.
Accessibility
The property is easily accessible by bicycle, car and public transport. From Museumplein, Van Baerlestraat and the Concertgebouw, several tram and bus lines depart (including lines 2, 3, 5 and 12), with quick connections to Station Zuid, Amsterdam Central Station, Amstel Station and Amstelveen. Bus 397 also offers a direct connection to Schiphol Airport.
By car, the A10 ring road can be reached within minutes via exit S108 or S109, providing direct routes toward Utrecht, The Hague and the airport. Station Zuid and the Zuidas business district are only about ten minutes away by bike.
Parking
Parking is available through the municipal permit system (permit area Zuid 8.1 – Museum Quarter). The current waiting time for a permit can be obtained from the Municipality of Amsterdam.
Layout
The entrance is located on the ground floor. Upon entering, you step into a beautifully designed hallway where the character and refined style of the home immediately become visible. The high ceilings, warm tones, thoughtful lighting, ceiling ornaments and classic details create a welcoming atmosphere that almost makes you forget you are in the centre of the city.
The property spans four floors, including the souterrain, and extends across the full width of the building. The varying heights and split levels give the home a playful and dynamic character. Although located in the vibrant Museum Quarter, once inside, you experience exceptional peace and privacy.
Bel-étage / Ground Floor
The entrance hall features a stylish built-in wardrobe and an elegant classical staircase that immediately catches the eye. This open area is ideally suited as a lounge, reception area or wardrobe. Half a level up is a charming room perfect for use as a salon, featuring a classical mantelpiece. Adjacent is another room, well suited as a study or library.
Souterrain
A staircase from the bel-étage leads to the souterrain. Here you will find the spacious kitchen-diner with a high ceiling and access to the patio. The kitchen is equipped with a large cooking island with space for bar stools and fitted with all desired appliances: dishwasher, refrigerator, freezer, wine climate cabinet, oven and a four-burner gas hob.
The dining area offers ample space for a large dining table. The exposed wooden beams give this level a warm, authentic atmosphere. Double doors open onto the patio, an ideal spot for a quiet breakfast or morning coffee in the sun.
This floor also includes a very large storage room, perfect for additional storage space.
First Floor
The first floor features two spacious and atmospheric bedrooms and a generous bathroom. The rear bedroom radiates tranquillity thanks to the high ceilings, herringbone floor, warm tones and a classical mantelpiece. Adjacent is a beautiful walk-in closet with custom-made cabinetry, open shelving and integrated lighting—a particularly comfortable and luxurious space to start the day.
The front bedroom is also spacious and bright, with three large windows and French doors opening onto a charming French balcony. Here, too, the classical details and herringbone floors add to the elegant appearance.
The bathroom on this level is dark and refined, fully equipped with a double vanity, bathtub, double shower and toilet. The combination of natural stone and mosaic tiles creates a warm and relaxing atmosphere.
Second Floor
The second floor is fully dedicated to sleeping quarters and offers three well-proportioned bedrooms. The bedroom at the front features classical details and a charming mantelpiece, as do the other bedrooms. The bathroom on this level includes a bathtub, shower, vanity unit and toilet. At the rear, there is an additional room ideal as a dressing room, storage space, guest room or hobby room. The bathroom is practical and comfortable, with neutral tones, a bathtub with shower setup, vanity unit and radiator.
The second rear bedroom offers enough space for a large double bed and a dedicated study or workspace. The third room is well suited as a child’s bedroom, home office, walk-in closet, guest room or fitness space. There is also a separate toilet on this floor.
Roof Terrace
An automatically operated hatch gives access to the spacious roof terrace on the fourth floor. This delightful terrace enjoys sunlight all day long and a rare degree of privacy, an ideal place to unwind or spend long summer evenings.
Details
- Living area of approx. 228 m² (measured in accordance with NEN 2580);
- Generous roof terrace of approx. 47 m²;
- Five bedrooms and two bathrooms;
- Freehold property (no leasehold);
- Includes a commercial space on the ground floor and two independent residential units above;
- Large storage area;
- Multiple parking permits available via the municipal system;
- Transfer in consultation.
This information has been compiled with the utmost care. However, no liability is accepted for any incompleteness, inaccuracies, or otherwise, nor for the consequences thereof. All measurements and surfaces provided are indicative. The buyer has a duty to investigate all matters that are important to them. With regard to this property, the broker acts as the advisor to the seller. We recommend engaging a qualified (NVM) real estate agent to guide you through the purchasing process. Should you have specific requirements regarding the property, we advise you to make these known in good time to your purchasing agent and to (have them) carry out independent research. If you do not engage an expert representative, the law assumes you are sufficiently knowledgeable to oversee all matters of importance. The NVM conditions apply.
Noord-Holland, Amsterdam, Netherlands
NEAREST AIRPORTS
Distances are straight line measurements- Schiphol(International)5.9 miles
- Rotterdam(Local)39.4 miles
- Eindhoven(International)66.4 miles
Notes
This is a property advertisement provided and maintained by Baerz & Co Luxury Homes, Amsterdam (reference 47020) and does not constitute property particulars. Whilst we require advertisers to act with best practice and provide accurate information, we can only publish advertisements in good faith and have not verified any claims or statements or inspected any of the properties, locations or opportunities promoted. Rightmove does not own or control and is not responsible for the properties, opportunities, website content, products or services provided or promoted by third parties and makes no warranties or representations as to the accuracy, completeness, legality, performance or suitability of any of the foregoing. We therefore accept no liability arising from any reliance made by any reader or person to whom this information is made available to. You must perform your own research and seek independent professional advice before making any decision to purchase or invest in overseas property.
