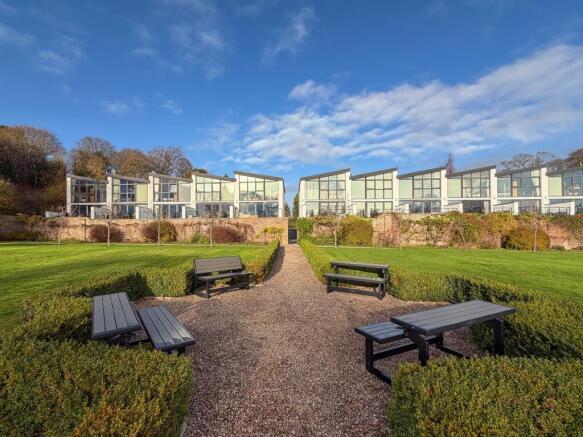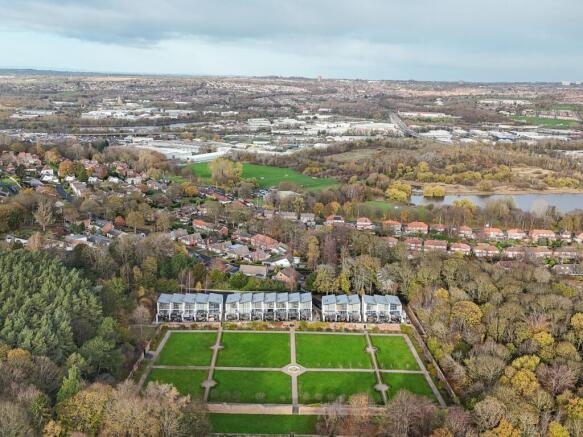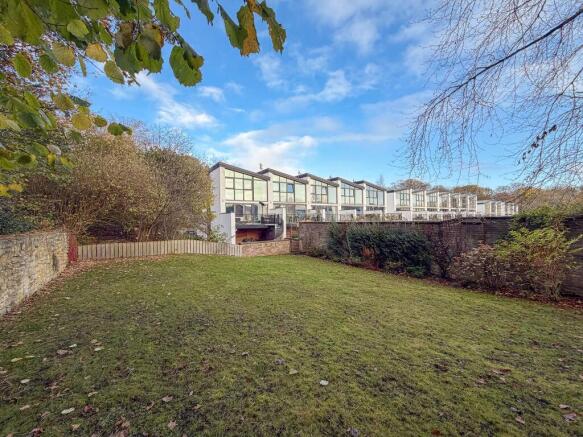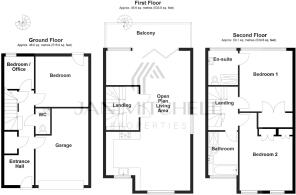
The Gardens, Axwell Park, Blaydon-on-Tyne

- PROPERTY TYPE
Town House
- BEDROOMS
4
- BATHROOMS
3
- SIZE
Ask agent
Key features
- Downstairs W/C
- Four Bedroom Townhouse
- High Specification Throughout
- Larger End Plot
- Master Bedroom with Vaulted Ceiling and Ensuite
- Open Plan Living Space With Bi-Fold Doors
- Prestigious Exclusive Development
- Sunny South Facing Rear
- Private Residents Walled Garden & Woodland
- Allocated, Visitor & Garage Parking
Description
The property is conveniently located just a short drive from the charming villages of Whickham and Blaydon, with ranges of shops, restaurants and local amenities. It is also within easy reach of the Metrocentre, the A1 for excellent regional transport links, and only 15-20 minutes from vibrant Newcastle City Centre.
Enjoying wonderful views over the surrounding walled garden, the internal accommodation briefly comprises: Entrance hallway with staircase to the first floor | Integral access to the garage | Ground floor WC | Bedroom three, a spacious room large enough to house a super king size bed, with access to the rear garden | Bedroom four/study, with fitted cabinetry ideal as a single bedroom or home office.
The first floor offers an impressive open-plan triple aspect, kitchen/dining/living space. The kitchen is fitted with modern cabinetry, quality worktops and integrated appliances, while the living area benefits from a superb southerly aspect and glazed bifold doors opening onto a raised balcony.
The second floor hosts two further bedrooms, both again large enough to accommodate a super king size bed. The principal bedroom, set to the rear, features a vaulted ceiling, fitted walk in wardrobe and a well-appointed en-suite shower room/WC. Bedroom two is another spacious room with fitted storage. The family bathroom, accessed from the landing, offers a stylish four-piece suite.
Externally, the property provides two allocated parking bays to the front, along with additional visitor parking. To the rear, the raised balcony terrace enjoys a wonderful southerly outlook across the walled garden and Axwell Park. There is also a private ground-floor rear patio which extends further than those of the neighbouring properties due to its prime end position, and this area also offers direct access to a lawned communal space. Residents of The Gardens enjoy exclusive shared use of the beautifully maintained walled gardens dating back to the Victorian era, a standout feature of the development. The 18 properties jointly own both the walled gardens and the adjacent woodland.
Early viewing is highly recommended to fully appreciate the quality, setting and generous proportions of this exceptional home.
Measurements
Entrance Hallway - 6.63m x 2.05m (21'9" x 6'8") -
Bedroom Three/Snug - 3.62m x 3.42m (11'10" x 11'2") -
Bedroom Four/Home Office - 2.22m x 2.06 (7'3" x 6'9") -
Living Room/Dining Room/Kitchen - 9.58m x 5.40m (31'5" x 17'8" ) -
Bedroom One - 4.09m x 3.52m (13'5" x 11'6") -
En-Suite - 2.14m x 2.02m (7'0" x 6'7") -
Bedroom Two - 3.95m exc door recess x 3.53m (12'11" exc door rec -
Family Bathroom - 3.14m x 1.80m (10'3" x 5'10") -
IMPORTANT NOTE TO PURCHASERS
We endeavour to make our property details accurate. However, they do not constitute or form part of an offer or any contract and are not to relied upon as statements of representation or fact. Any services, systems and appliances listed in the details have not been tested by us and no guarantee is given to their operating ability or efficiency. All the measurements and floor plans have been taken as a guide to prospective purchasers and are not to be relied upon. Please be advised that some of the information may be awaiting vendor approval. If you require clarification or further information on any points, please contact us direct.
MAKING AN OFFER Please note that all offers will require financial verification including mortgage agreement in principle, proof of deposit funds, proof of available cash and full chain details including selling agents and solicitors down the chain. Under New Money Laundering Regulations we require proof of identification from all buyers before acceptance letters are sent and solicitors can be instructed.
Tenure - We are not able to verify the tenure of the property as it is not always possible to see sight of the relevant documentation prior to marketing. Prospective purchasers must make further enquiries with their legal adviser
Council Tax Band: F (Gateshead Council)
Tenure: Share of Freehold
Ground Rent: £0 per year
Service Charge: £350 per quarter
Brochures
Brochure- COUNCIL TAXA payment made to your local authority in order to pay for local services like schools, libraries, and refuse collection. The amount you pay depends on the value of the property.Read more about council Tax in our glossary page.
- Band: F
- PARKINGDetails of how and where vehicles can be parked, and any associated costs.Read more about parking in our glossary page.
- Garage,Driveway
- GARDENA property has access to an outdoor space, which could be private or shared.
- Rear garden,Terrace
- ACCESSIBILITYHow a property has been adapted to meet the needs of vulnerable or disabled individuals.Read more about accessibility in our glossary page.
- Ask agent
The Gardens, Axwell Park, Blaydon-on-Tyne
Add an important place to see how long it'd take to get there from our property listings.
__mins driving to your place
Get an instant, personalised result:
- Show sellers you’re serious
- Secure viewings faster with agents
- No impact on your credit score
Your mortgage
Notes
Staying secure when looking for property
Ensure you're up to date with our latest advice on how to avoid fraud or scams when looking for property online.
Visit our security centre to find out moreDisclaimer - Property reference RS2806. The information displayed about this property comprises a property advertisement. Rightmove.co.uk makes no warranty as to the accuracy or completeness of the advertisement or any linked or associated information, and Rightmove has no control over the content. This property advertisement does not constitute property particulars. The information is provided and maintained by Jan Mitchell Properties, Covering North East. Please contact the selling agent or developer directly to obtain any information which may be available under the terms of The Energy Performance of Buildings (Certificates and Inspections) (England and Wales) Regulations 2007 or the Home Report if in relation to a residential property in Scotland.
*This is the average speed from the provider with the fastest broadband package available at this postcode. The average speed displayed is based on the download speeds of at least 50% of customers at peak time (8pm to 10pm). Fibre/cable services at the postcode are subject to availability and may differ between properties within a postcode. Speeds can be affected by a range of technical and environmental factors. The speed at the property may be lower than that listed above. You can check the estimated speed and confirm availability to a property prior to purchasing on the broadband provider's website. Providers may increase charges. The information is provided and maintained by Decision Technologies Limited. **This is indicative only and based on a 2-person household with multiple devices and simultaneous usage. Broadband performance is affected by multiple factors including number of occupants and devices, simultaneous usage, router range etc. For more information speak to your broadband provider.
Map data ©OpenStreetMap contributors.





