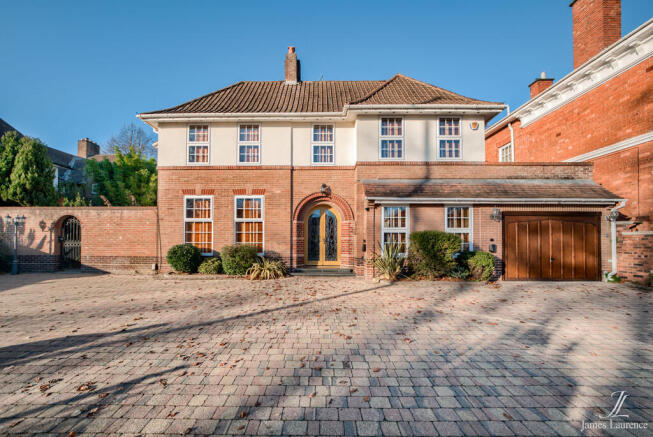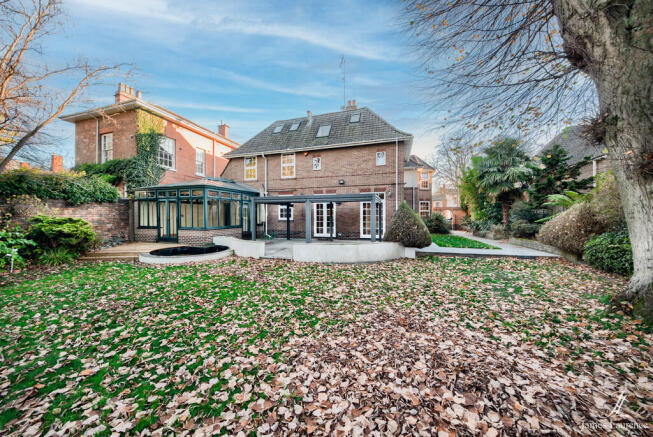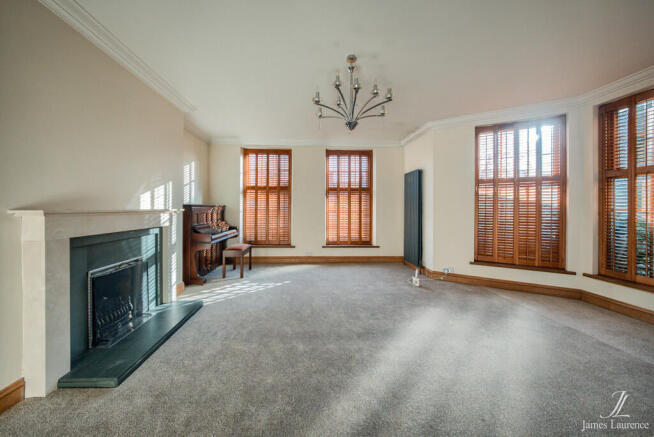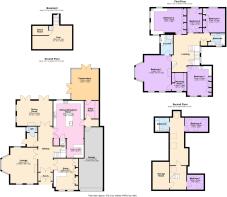
Harborne Road, Edgbaston, Birmingham

Letting details
- Let available date:
- Now
- Deposit:
- £9,693A deposit provides security for a landlord against damage, or unpaid rent by a tenant.Read more about deposit in our glossary page.
- Min. Tenancy:
- Ask agent How long the landlord offers to let the property for.Read more about tenancy length in our glossary page.
- Let type:
- Long term
- Furnish type:
- Unfurnished
- Council Tax:
- Ask agent
- PROPERTY TYPE
Detached
- BEDROOMS
7
- BATHROOMS
3
- SIZE
4,346 sq ft
404 sq m
Key features
- Impressive, Detached Family Home
- Seven Bedrooms
- Three Reception Rooms
- Three Bathrooms with Separate WC
- Conservatory
- Large, Mature Rear Garden
- Horseshoe Driveway with Electric Gate
- Basement with Sauna
- Prestigious Edgbaston Location within The Calthorpe Estate
- Within Catchment Area for Local Schools
Description
Off the hallway there is also a cloak room with a WC and doors leading to the garden.
The kitchen is fitted with kitchen island/breakfast bar with sink, wood panel base and ample wall units with granite worktops, integrated appliances, and a gas hob. Off the kitchen is a basement, previously used as a gym with a built-in sauna. To the side of the kitchen is a well-equipped utility area with sinks and storage cupboards, leading to the garage at the front of the property and a conservatory to the rear.
The first-floor accommodation features a gallery landing with five double bedrooms and a family bathroom off. The master bedroom suite is particularly spacious and features dual aspect windows a walk-in wardrobe / dressing room and ensuite bathroom with bath, separate shower, wc, wash basin with vanity mirror above. Each of the other four bedrooms on this floor features fitted wardrobes and dressing areas with built-in wash basins.
The second floor features a long landing / reception room running the length of the house with two further bedrooms and a bathroom. There is a storage room / attic located off the landing.
This property is encased with character, from the shutter blinds to the woodwork throughout! This property is being offered on an unfurnished basis.
Viewings are highly recommended to appreciate the true beauty of this home.
EXTERNAL SPACE The property is set back off Harborne Road with a well designed horseshoe driveway, block-paved for a timeless and elegant finish. The driveway features a separate entrance and exit, each secured with electric gates for added convenience and privacy. A redbrick wall lines the front of the property. With ample space to accommodate four to five vehicles comfortably on the driveway, this grand entrance sets the tone for the luxury that awaits inside.
A gated side entrance leads to the expansive rear garden - an outdoor sanctuary that has been immaculately maintained to perfection and measures circa 0.2 acres. Against the rear aspect of the house is a patio area, complete with a stylish pergola, offering the ideal setting for alfresco dining and entertaining. Beyond the patio, a manicured lawn stretches across the garden, framed by vibrant flower beds along both sides and the rear, creating a picturesque and private escape.
This remarkable outdoor space perfectly balances elegance and functionality, making it a true highlight of the property.
CALTHORPE ESTATE Harborne Road is located on the prestigious Calthorpe Estate, located just a mile from Birmingham city centre, the 1,600 acre Calthorpe Estate is home to thriving commercial, medical, educational, residential, leisure and lifestyle communities. The Estate is proud of a nearly 300-year heritage and is home to independent restaurants, bars and cafes, home interest shops and niche businesses. It continues to grow in it's vision to create a thriving atmosphere throughout the day, evening and weekend! Not only is the property set on this well sought after estate, but also falls into the catchment area of local schools and boasts excellent transport links throughout the city.
Tenant Fee Act 1019. Under latest legislation, permitted tenant payments include:
- Rent
- Utility bills
- Holding deposit equivalent of 1 weeks rent
- Changes to an AST during tenancy
- Company let fees still apply
James Laurence are members of The Property Ombudsman and in partnership with the Money Shield Client Money protection Scheme (CMP). All enquiries and further information requests can be sent to .
Birmingham City Council Property Licensing
Selective Licensing Of Other Residential Accommodation (Housing Act 2004 Part 3)
The local authority has granted a licence in respect of the above property. A licence has been granted as it is a property to which Part 3 of the Act applies and is required to be licensed under that Part.
Occupation: This property is licensed for a maximum of TBC people living as TBC households.
Notice: All measurements are approximate, and photographs/images provided for guidance only and may not accurately represent the property.
Agents Note: All material information stated below has been agreed/ confirmed with our client, we would request all information to be verified by the interested applicant with a James Laurence Estate Agent Employee prior to proceeding forward with an application.
Rental Per Month: £7, 000.00 PCM
Deposit Amount To Be Held In The Deposit Protection Service (DPS): £ Equivalent to 6-week's worth of Rent.
Further information regarding the scheme can be found here: Custodial terms and conditions | DPS (depositprotection.com)
Length Of Tenancy: 6 months minimum term
Local Authority: Birmingham City Council
Council Tax Band: H
Further Material Information:-
Part A
Council Tax / Domestic Rates: H
Rent: £7, 000.00 PCM
Deposit(s): Equivalent to 5-week's worth of Rent.
Part B
Property type: Detached House
Property construction: Unknown
Number and types of room: 7 Bedrooms
Electricity supply: Mains
Water supply: Mains
Sewerage: Mains
Heating: Gas
Broadband: You should make your own enquires into the coverage.
Mobile signal/coverage: You should make your own enquires into the coverage.
Parking: Driveway
Part C
Building safety: This property has cladding, as far as we know the current position with the property is:- It's been tested and there are no works required. You should make enquires about the external wall system of the property, if it has cladding and if it is safe or if there are interim measure in place.
Restrictions: N/a.
Rights and easements: N/a.
Flood risk: N/a.
Coastal erosion risk: N/a.
Planning permission: N/a.
Accessibility/adaptations: N/a.
Coalfield or mining area: N/a.
Energy Performance Certificate (EPC)**: E
- COUNCIL TAXA payment made to your local authority in order to pay for local services like schools, libraries, and refuse collection. The amount you pay depends on the value of the property.Read more about council Tax in our glossary page.
- Band: H
- PARKINGDetails of how and where vehicles can be parked, and any associated costs.Read more about parking in our glossary page.
- Garage,Off street
- GARDENA property has access to an outdoor space, which could be private or shared.
- Yes
- ACCESSIBILITYHow a property has been adapted to meet the needs of vulnerable or disabled individuals.Read more about accessibility in our glossary page.
- Ask agent
Harborne Road, Edgbaston, Birmingham
Add an important place to see how long it'd take to get there from our property listings.
__mins driving to your place


Notes
Staying secure when looking for property
Ensure you're up to date with our latest advice on how to avoid fraud or scams when looking for property online.
Visit our security centre to find out moreDisclaimer - Property reference 102857008978. The information displayed about this property comprises a property advertisement. Rightmove.co.uk makes no warranty as to the accuracy or completeness of the advertisement or any linked or associated information, and Rightmove has no control over the content. This property advertisement does not constitute property particulars. The information is provided and maintained by James Laurence Estate Agents, Birmingham. Please contact the selling agent or developer directly to obtain any information which may be available under the terms of The Energy Performance of Buildings (Certificates and Inspections) (England and Wales) Regulations 2007 or the Home Report if in relation to a residential property in Scotland.
*This is the average speed from the provider with the fastest broadband package available at this postcode. The average speed displayed is based on the download speeds of at least 50% of customers at peak time (8pm to 10pm). Fibre/cable services at the postcode are subject to availability and may differ between properties within a postcode. Speeds can be affected by a range of technical and environmental factors. The speed at the property may be lower than that listed above. You can check the estimated speed and confirm availability to a property prior to purchasing on the broadband provider's website. Providers may increase charges. The information is provided and maintained by Decision Technologies Limited. **This is indicative only and based on a 2-person household with multiple devices and simultaneous usage. Broadband performance is affected by multiple factors including number of occupants and devices, simultaneous usage, router range etc. For more information speak to your broadband provider.
Map data ©OpenStreetMap contributors.





