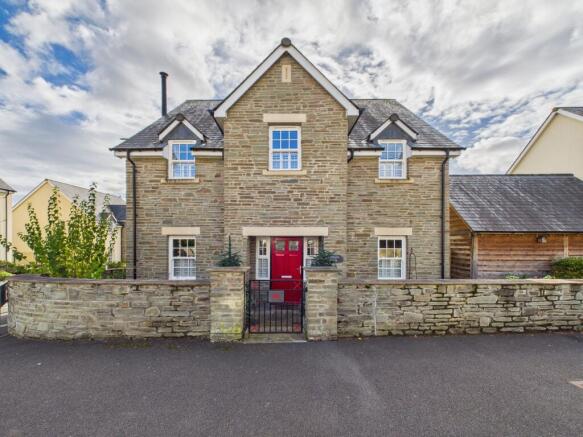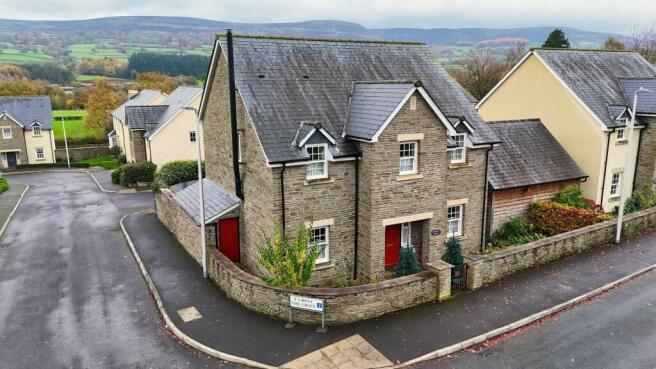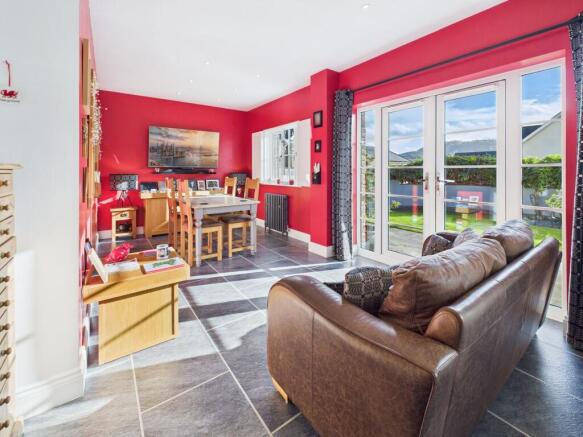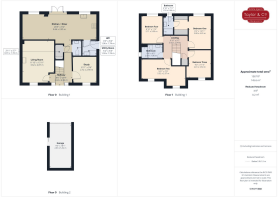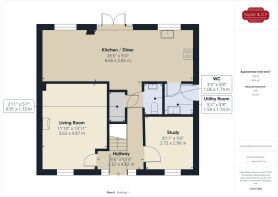Llangenny Lane, Crickhowell, NP8

- PROPERTY TYPE
Detached
- BEDROOMS
4
- BATHROOMS
2
- SIZE
1,561 sq ft
145 sq m
- TENUREDescribes how you own a property. There are different types of tenure - freehold, leasehold, and commonhold.Read more about tenure in our glossary page.
Freehold
Key features
- Four double bedroom Black Mountain stone family home
- Living room equipped with a Welsh made Chilli Penguin multi-fuel stove | Study
- 28’5 open plan kitchen/diner with integrated appliances & doors opening onto a sun terrace
- Utility room & ground floor cloakroom
- Principal bedroom with dressing area and an en-suite shower room
- Three further double bedrooms
- Family bathroom suite
- Exemplary presentation featuring shuttered windows and Amtico Signature slate style flooring
- Remainder of NHBC Guarantee (to 2027)
- South facing walled gardens | Driveway & garage | Ease of access to Crickhowell high street, doctors, dentists and schooling
Description
This Black Mountain stone four double bedroom family home sits in attractive south facing walled gardens affording scenic views towards Llangattock hillside within a hugely popular and exclusive development created by Edenstone Homes in 2017. Situated on the periphery of the famous market town of Crickhowell amidst the stunning scenery of the Bannau Brycheiniog – Brecon Beacons – National Park, this home enjoys ease of access to the high street, primary and high schools and will suit buyers who desire a modern home fitted to a high standard with shops, services and amenities all close-by.
Entered through a central hallway, this family home has an exemplary internal presentation with Amtico Signature slate style flooring running throughout the ground floor, complemented by white shuttered windows and half glazed / half wood panelled internal doors. The two reception rooms to the front of the house are positioned either side of a staircase leading up to a galleried landing. An energy efficient home with gas fired central heating fuelling the contemporary old school style radiators, the cosy living room is further enhanced by the addition of a Chilli Penguin multi-fuel burning stove. An open hallway leads to a generously sized 28’5 sleekly designed kitchen / diner which has French doors and large twin windows to either side opening onto a southerly sun terrace enjoying delightful views towards Llangattock hillside. The integrated appliances in the kitchen are supported by a utility room which has a useful door connecting to the garden and the side of the garage.
Upstairs, the four double bedrooms are positioned around a galleried landing. The principal bedroom suite has a rear aspect with lovely hillside views and a dressing area with fitted wardrobes to either side leading to a modern en-suite shower room; whilst the remaining bedrooms are served by a family bathroom suite, in addition to a cloakroom on the ground floor.
Outside, this exceptional home is surrounded by gardens and although the property is close to the high street, for those buyers requiring a car, there is off street parking for 2 to 3 vehicles and a garage accessed via the rear. For additional garden storage, the owners have added a stone built out house attached to the side of the house.
STORM PORCH TO ENTRANCE HALLWAY
Entrance door with shuttered double glazed windows to either side, Amtico Signature slate style floor, staircase to the first floor leading up to a central galleried landing, old school style radiator, understairs storage cupboard housing electricity consumer unit.
CLOAKROOM
Lavatory, wash hand basin, ladder towel radiator, extractor fan, Amtico Signature slate style floor.
LIVING ROOM
Shuttered double glazed windows to the front aspect, Chilli Penguin multi-fuel stove on a slate hearth with warming oven above, two old school style radiators, Amtico Signature slate style floor.
OPEN PLAN KITCHEN / DINER
The centre piece of this family home, this is a great space for family living or at home entertaining with broad double glazed French doors with windows to either side opening onto a south facing sun terrace supplemented by further shuttered double glazed windows to both the kitchen and dining areas enjoying an outlook over the walled garden towards Llangattock hillside. This bright and spacious room has Amtico Signature slate style flooring throughout.
KITCHEN AREA
The kitchen is fitted with a range of sleek, white hi-gloss cabinets incorporating a peninsula unit with breakfast bar seating, deep pan drawers with soft closers, complementary granite worktops with matching upstands and over counter lighting, inset sink unit with carved drainer, inset four ring AEG induction hob with extractor hood above, eye level AEG double oven with grill, integrated appliances include an AEG dishwasher, tall freezer and a wine cooler, inset ceiling spotlights and supplementary plinth lighting, old school style radiators in both the kitchen and dining areas.
From the kitchen, a glazed panelled door opens into:
UTILITY ROOM
Fitted with matching kitchen cabinets with contrasting laminate worktops over and an inset sink unit, cupboard housing an Ideal gas central heating boiler, old school style radiator, double glazed door opening to the side of the house for ease of access to the garage, Amtico Signature slate style flooring.
From the hallway, a partly glazed door opens into:
STUDY
Shuttered double glazed windows to the front aspect, old school radiator, Amtico Signature slate style flooring, partly glazed panelled door.
GALLERIED LANDING
This generously sized landing features a central staircase with oak balustrades complemented by painted newel posts, old school style radiator, loft access, and an airing cupboard housing a hot water cylinder.
BEDROOM ONE
Double glazed window to the rear aspect with views over the walled garden towards Llangattock hillside, radiator. Opening to:
DRESSING AREA
Fitted with mirrored wardrobes to two sides. A panelled door opens into:
EN-SUITE SHOWER ROOM
Fitted with a modern white suite to include a shower enclosure with thermostatic shower mixer, lavatory, wash hand basin, shuttered double glazed window, ladder towel radiator, extractor fan, tiled floor, ceiling spotlights.
BEDROOM TWO
Two shuttered double glazed windows to the front aspect, two radiators, panelled door.
BEDROOM THREE
Shuttered double glazed window to the front aspect, radiator.
BEDROOM FOUR
Double glazed window to the rear aspect with views over the walled garden towards Llangattock hillside, radiator.
FAMILY BATHROOM
Fitted with a modern white suite to include a panelled bath with overhead electric shower, lavatory, wash hand basin with illuminated mirror above, ceiling spotlights, shuttered double glazed window, extractor fan, ladder towel radiator.
Garden
Approached via an attractive stone wall enclosed garden paved with flowerbed borders, which encompass a seating area for enjoying the evening sun. Access to the side and rear. Door to stone built out house.
Rear Garden
This south facing walled garden has an extended terrace adjoining the kitchen/diner, providing a perfect spot from which to admire the view towards Llangattock hillside. The garden has a lawn and seating area which is enveloped by a wisteria clad wall around the boundary. The garden incorporates a stone built out house to the side which is a useful covered storage area for bikes and gardening equipment. There is a further gated access to the side of the driveway and garage. Outside water tap, external lighting.
Parking - Garage
A timber framed garage with a remote controlled electric garage door, solid floor, power and lighting.
Parking - Off street
Accessed from the rear of the property, a block paved driveway provides parking for 2 vehicles. From the driveway, there is pedestrian access to the garden.
Disclaimer
These particulars have been compiled with reference to our obligations under THE DIGITAL MARKET, COMPETITION & CONSUMER ACT 2024: Every attempt has been made to ensure accuracy; however, these property particulars are approximate and for illustrative purposes only and they are not intended to constitute part of an offer of contract. We have not carried out a structural survey and the services, appliances and specific fittings have not been tested. All photographs, measurements, floor plans and distances referred to are given as a guide only and should not be relied upon for the purchase of any fixture or fittings; it must not be inferred that any item shown is included with the property. Lease details, service charges and ground rent (where applicable) are given as a guide only and should be checked prior to agreeing a sale. If there is any point which is of particular importance to you, please contact us and we will provide any information you require.
- COUNCIL TAXA payment made to your local authority in order to pay for local services like schools, libraries, and refuse collection. The amount you pay depends on the value of the property.Read more about council Tax in our glossary page.
- Band: G
- PARKINGDetails of how and where vehicles can be parked, and any associated costs.Read more about parking in our glossary page.
- Garage,Off street
- GARDENA property has access to an outdoor space, which could be private or shared.
- Private garden,Rear garden
- ACCESSIBILITYHow a property has been adapted to meet the needs of vulnerable or disabled individuals.Read more about accessibility in our glossary page.
- Ask agent
Energy performance certificate - ask agent
Llangenny Lane, Crickhowell, NP8
Add an important place to see how long it'd take to get there from our property listings.
__mins driving to your place
Get an instant, personalised result:
- Show sellers you’re serious
- Secure viewings faster with agents
- No impact on your credit score
Your mortgage
Notes
Staying secure when looking for property
Ensure you're up to date with our latest advice on how to avoid fraud or scams when looking for property online.
Visit our security centre to find out moreDisclaimer - Property reference 716a2bde-e145-45aa-b126-9a554e76b3b2. The information displayed about this property comprises a property advertisement. Rightmove.co.uk makes no warranty as to the accuracy or completeness of the advertisement or any linked or associated information, and Rightmove has no control over the content. This property advertisement does not constitute property particulars. The information is provided and maintained by Taylor & Co, Abergavenny. Please contact the selling agent or developer directly to obtain any information which may be available under the terms of The Energy Performance of Buildings (Certificates and Inspections) (England and Wales) Regulations 2007 or the Home Report if in relation to a residential property in Scotland.
*This is the average speed from the provider with the fastest broadband package available at this postcode. The average speed displayed is based on the download speeds of at least 50% of customers at peak time (8pm to 10pm). Fibre/cable services at the postcode are subject to availability and may differ between properties within a postcode. Speeds can be affected by a range of technical and environmental factors. The speed at the property may be lower than that listed above. You can check the estimated speed and confirm availability to a property prior to purchasing on the broadband provider's website. Providers may increase charges. The information is provided and maintained by Decision Technologies Limited. **This is indicative only and based on a 2-person household with multiple devices and simultaneous usage. Broadband performance is affected by multiple factors including number of occupants and devices, simultaneous usage, router range etc. For more information speak to your broadband provider.
Map data ©OpenStreetMap contributors.
