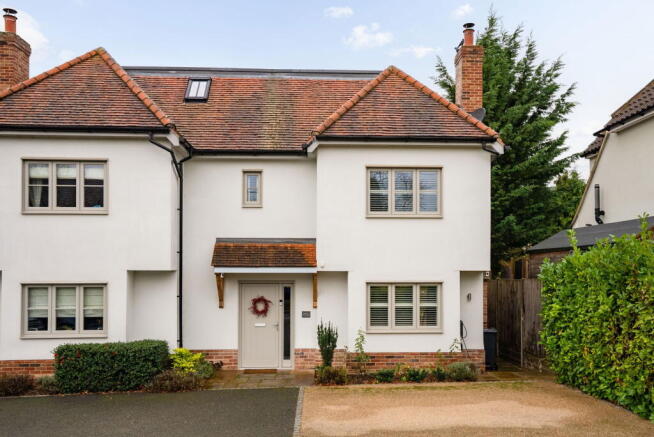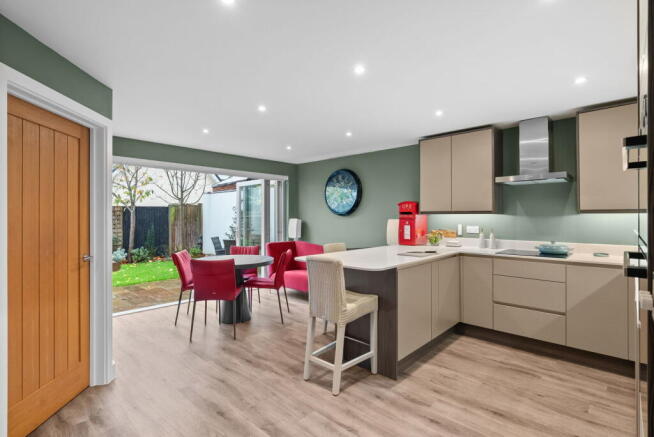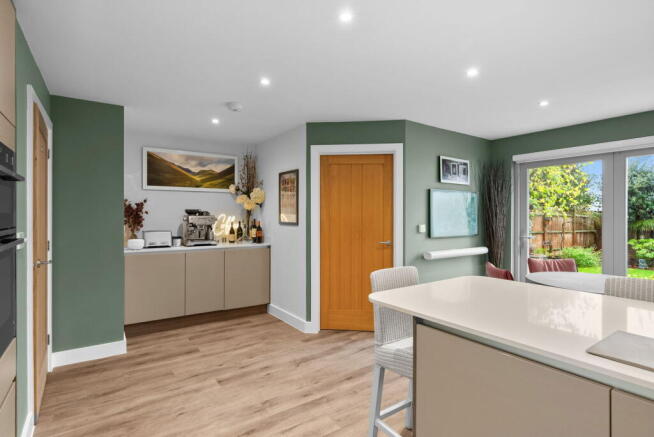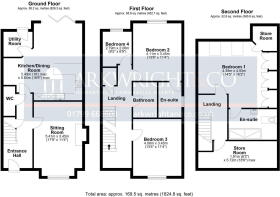
4 bedroom semi-detached house for sale
Whiteditch Lane, Newport

- PROPERTY TYPE
Semi-Detached
- BEDROOMS
4
- BATHROOMS
3
- SIZE
1,824 sq ft
169 sq m
- TENUREDescribes how you own a property. There are different types of tenure - freehold, leasehold, and commonhold.Read more about tenure in our glossary page.
Freehold
Key features
- An attractive four-bedroom, three-bathroom semi - detached property
- Built in 2019 with NHBC Warranty remaining
- Open plan kitchen/dining area
- Sitting room with log burner
- Top floor, principal bedroom suite
- Three further bedrooms, one with ensuite
- Ample off-street parking with EV charging point
- Established rear garden
- Within walking distance of mainline train station and village amenities
Description
The Accommodation
The property is entered via a welcoming reception hall with a full-height window and staircase rising to the first floor, together with a useful understairs storage cupboard. The sitting room enjoys a pleasant outlook to the front over the lane and surrounding area and features a fireplace with exposed brickwork, hearth and a multi-fuel stove, creating an inviting focal point. To the rear, the impressive kitchen/dining room provides a wonderful space for both everyday living and entertaining, flooded with natural light through bi-folding doors that open onto the terrace and garden with remote controlled electric blinds fitted. The kitchen is fitted with a sleek range of handleless units and a breakfast bar, complemented by stone composite worktops and high-quality Neff appliances including an induction hob with extractor, eye-level double oven and plate warmer, fridge, freezer, and integrated dishwasher. In addition, there is a Quooker boiling water & filtered water tap, there is also a water softener. A separate utility room offers additional storage and workspace, together with a sink unit, integrated washer dryer and access to the garden. Completing the ground floor is a contemporary cloakroom with a wall-hung WC, wash basin, and tiled walls and flooring.
The first-floor landing features a window to the front aspect, a staircase leading to the second floor, and a built-in airing cupboard housing the pressurised hot water cylinder. The second bedroom enjoys views over the rear garden and surrounding area and includes built-in wardrobes, together with a stylish en suite fitted with a large shower enclosure, concealed cistern WC, wash basin, heated towel rail, illuminated mirror, and contemporary tiling. The third bedroom overlooks the lane to the front and also benefits from built-in wardrobes, while the fourth bedroom offers a pleasant outlook to the rear.
Completing the first floor is a modern family bathroom featuring a panelled bath with shower over, concealed cistern WC, wash basin, heated towel rail, illuminated mirror, and tiled walls and flooring.
The second-floor landing provides access to the principal bedroom and a useful walk-in store room with restricted head height. The principal bedroom is a generous and light-filled space, featuring a pair of Velux skylights, built-in wardrobes, and additional eaves storage. An adjoining en suite is fitted with a contemporary suite including a large shower enclosure, concealed cistern WC, wash basin, heated towel rail, tiled walls and flooring, and a Velux skylight providing natural light
Outside
To the front of the property, a generous driveway provides extensive parking with a 7kw EV charging point, complemented by a neatly landscaped garden and a natural sandstone path leading to the rear. The rear garden features a beautifully finished sandstone terrace, perfect for outdoor dining and entertaining, which opens onto an area of lawn bordered by thoughtfully planted flower and shrub beds with a timber shed, creating a peaceful and private setting.
Brochures
Brochure 1- COUNCIL TAXA payment made to your local authority in order to pay for local services like schools, libraries, and refuse collection. The amount you pay depends on the value of the property.Read more about council Tax in our glossary page.
- Band: E
- PARKINGDetails of how and where vehicles can be parked, and any associated costs.Read more about parking in our glossary page.
- Driveway,Off street
- GARDENA property has access to an outdoor space, which could be private or shared.
- Private garden
- ACCESSIBILITYHow a property has been adapted to meet the needs of vulnerable or disabled individuals.Read more about accessibility in our glossary page.
- Ask agent
Whiteditch Lane, Newport
Add an important place to see how long it'd take to get there from our property listings.
__mins driving to your place
Get an instant, personalised result:
- Show sellers you’re serious
- Secure viewings faster with agents
- No impact on your credit score
Your mortgage
Notes
Staying secure when looking for property
Ensure you're up to date with our latest advice on how to avoid fraud or scams when looking for property online.
Visit our security centre to find out moreDisclaimer - Property reference S1509986. The information displayed about this property comprises a property advertisement. Rightmove.co.uk makes no warranty as to the accuracy or completeness of the advertisement or any linked or associated information, and Rightmove has no control over the content. This property advertisement does not constitute property particulars. The information is provided and maintained by Arkwright & Co, Saffron Walden. Please contact the selling agent or developer directly to obtain any information which may be available under the terms of The Energy Performance of Buildings (Certificates and Inspections) (England and Wales) Regulations 2007 or the Home Report if in relation to a residential property in Scotland.
*This is the average speed from the provider with the fastest broadband package available at this postcode. The average speed displayed is based on the download speeds of at least 50% of customers at peak time (8pm to 10pm). Fibre/cable services at the postcode are subject to availability and may differ between properties within a postcode. Speeds can be affected by a range of technical and environmental factors. The speed at the property may be lower than that listed above. You can check the estimated speed and confirm availability to a property prior to purchasing on the broadband provider's website. Providers may increase charges. The information is provided and maintained by Decision Technologies Limited. **This is indicative only and based on a 2-person household with multiple devices and simultaneous usage. Broadband performance is affected by multiple factors including number of occupants and devices, simultaneous usage, router range etc. For more information speak to your broadband provider.
Map data ©OpenStreetMap contributors.





