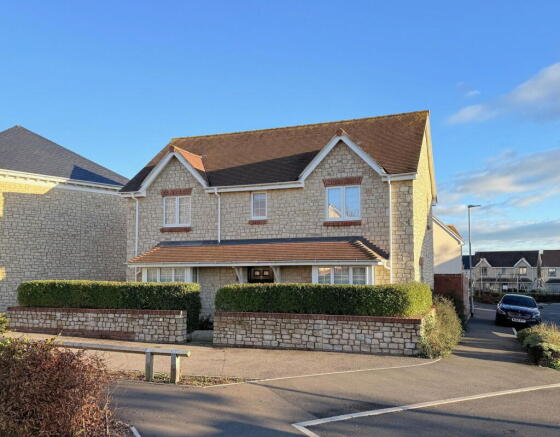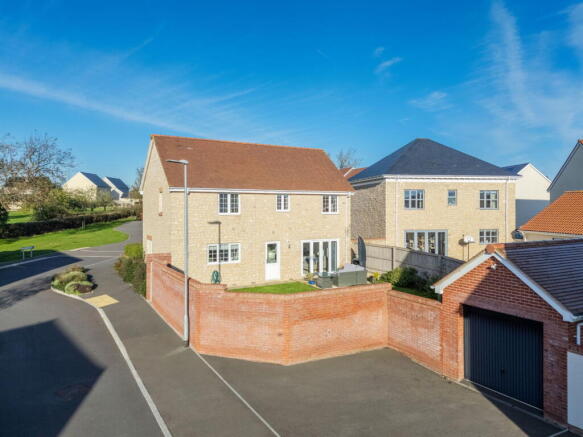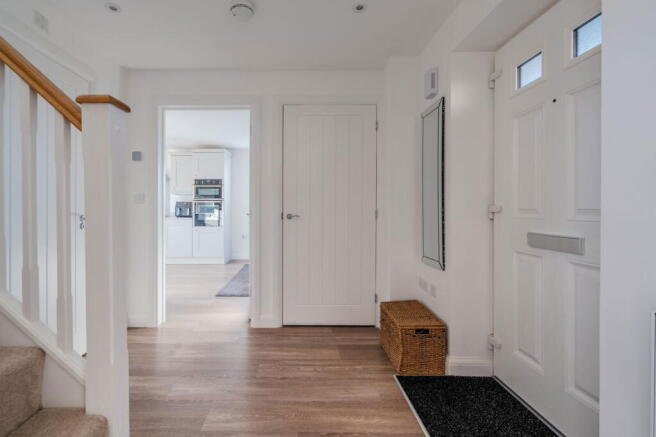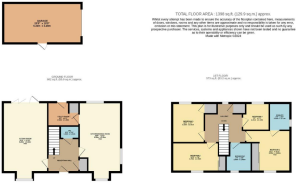
4 bedroom detached house for sale
Longfield Drive, Wedmore

- PROPERTY TYPE
Detached
- BEDROOMS
4
- BATHROOMS
2
- SIZE
Ask agent
- TENUREDescribes how you own a property. There are different types of tenure - freehold, leasehold, and commonhold.Read more about tenure in our glossary page.
Freehold
Key features
- Built in 2021 and presented in immaculate, move-in-ready condition
- Bright, modern interiors with a contemporary colour palette
- South-facing garden with terrace and direct access to garage
- Spacious kitchen/dining room with quartz worktops and integrated Neff appliances
- Sitting room with bifold doors opening onto the garden terrace
- Four bedrooms, including principal with ensuite and fitted wardrobes
- Garage plus driveway parking for two vehicles
- EPC rating B
Description
Impeccably maintained and beautifully finished, this four-bedroom home features an elegant White Lias stone exterior and a sunny south-facing garden that leads to a garage and parking for two vehicles. Tucked away on a peaceful plot in a highly regarded village, it offers both charm and convenience.
Built in 2021 and carefully looked after by its current owners, the property is perfect for anyone seeking a move-in-ready home with no need for renovations or even a lick of paint. A modern, neutral colour scheme runs throughout, giving every room a bright, airy feel. On clear days, the rear of the house is bathed in sunlight, drawing you out to the terrace with views over the garden. With an excellent ‘B’ energy rating, the house stays warm and efficient during the colder months. The layout has been thoughtfully designed for both style and practicality, with balanced, symmetrical living spaces running from front to back on either side of a welcoming entrance hall that also includes a handy cloakroom.
The sitting room opens directly onto the terrace through bifold doors, seamlessly connecting indoor and outdoor living. On the opposite side, the kitchen and dining room offer generous space for family meals and entertaining. The kitchen features sleek contemporary units paired with pale quartz worktops, along with integrated Neff double ovens, a dishwasher, and a fridge. Additional appliances and storage are conveniently housed in the adjoining utility room.
Upstairs are four well-proportioned bedrooms. The principal bedroom enjoys a contemporary ensuite shower room and a full wall of mirrored fitted wardrobes. Two further bedrooms also include built-in storage, and all three share the family bathroom with the fourth bedroom.
Outside, the front of the property is framed by a low stone wall and neatly trimmed hedging, with a central paved path leading to the front door. The rear garden is fully enclosed by a high boundary wall and can be accessed via a side gate. Paved paths surround the lawn and connect the sunny terrace to the garage, which has a side door opening directly into the garden. The driveway provides parking for two cars.
What we love about this property... We love the modern and well-designed kitchen, the thoughtful and balanced layout, the excellent energy efficiency, and the peaceful village setting complete with garage and parking.
Situation: The beautiful, historic village of Wedmore has a wealth of local amenities, including a village shop, post office, gift shops, clothing shops, a butcher, fish monger and renowned pubs and cafés. There is a doctor's surgery, dentist, and chemist. The village is set in a stunning rural location providing plenty of opportunities for outdoor pursuits, with Wedmore Golf Club on the outskirts of the village. There are transport links to the A38 with direct links to Bristol International Airport and the M5 junction 22. The larger centres of Bristol and Bath are about 23 and 30 miles away respectively, with the cathedral city of Wells approximately nine miles away. The property falls within the popular catchment area for Wedmore First School, Hugh Sexey Middle School and Kings of Wessex Academy and Sixth Form in Cheddar, where there is also Kings Fitness and Leisure Centre.
Directions: From Wedmore High Street, turn into Church Street and Pilcorn Street, heading out of Wedmore. Just before you reach Wedmore First School take the right turning into Longfield Drive. Follow the road up with the park on your right, and number 29 will be in the corner on your right. What3Words: ///flash.crust.structure
Material Information: This property operates on Hive Dual heating supply. Council Tax band: F EPC Rating: B
Brochures
Brochure 1- COUNCIL TAXA payment made to your local authority in order to pay for local services like schools, libraries, and refuse collection. The amount you pay depends on the value of the property.Read more about council Tax in our glossary page.
- Band: F
- PARKINGDetails of how and where vehicles can be parked, and any associated costs.Read more about parking in our glossary page.
- Garage
- GARDENA property has access to an outdoor space, which could be private or shared.
- Private garden
- ACCESSIBILITYHow a property has been adapted to meet the needs of vulnerable or disabled individuals.Read more about accessibility in our glossary page.
- Ask agent
Longfield Drive, Wedmore
Add an important place to see how long it'd take to get there from our property listings.
__mins driving to your place
Get an instant, personalised result:
- Show sellers you’re serious
- Secure viewings faster with agents
- No impact on your credit score



Your mortgage
Notes
Staying secure when looking for property
Ensure you're up to date with our latest advice on how to avoid fraud or scams when looking for property online.
Visit our security centre to find out moreDisclaimer - Property reference S1510037. The information displayed about this property comprises a property advertisement. Rightmove.co.uk makes no warranty as to the accuracy or completeness of the advertisement or any linked or associated information, and Rightmove has no control over the content. This property advertisement does not constitute property particulars. The information is provided and maintained by Debbie Fortune Estate Agents, Congresbury. Please contact the selling agent or developer directly to obtain any information which may be available under the terms of The Energy Performance of Buildings (Certificates and Inspections) (England and Wales) Regulations 2007 or the Home Report if in relation to a residential property in Scotland.
*This is the average speed from the provider with the fastest broadband package available at this postcode. The average speed displayed is based on the download speeds of at least 50% of customers at peak time (8pm to 10pm). Fibre/cable services at the postcode are subject to availability and may differ between properties within a postcode. Speeds can be affected by a range of technical and environmental factors. The speed at the property may be lower than that listed above. You can check the estimated speed and confirm availability to a property prior to purchasing on the broadband provider's website. Providers may increase charges. The information is provided and maintained by Decision Technologies Limited. **This is indicative only and based on a 2-person household with multiple devices and simultaneous usage. Broadband performance is affected by multiple factors including number of occupants and devices, simultaneous usage, router range etc. For more information speak to your broadband provider.
Map data ©OpenStreetMap contributors.





