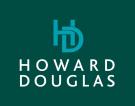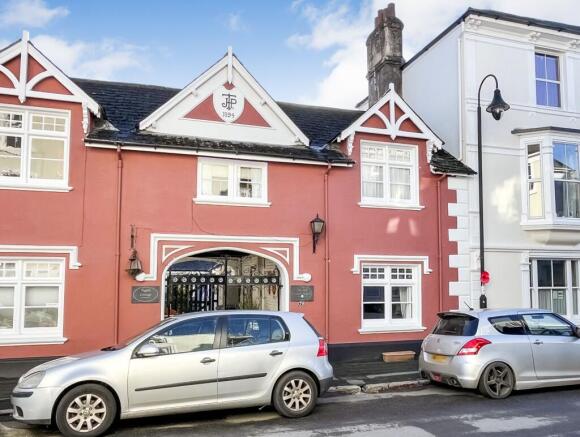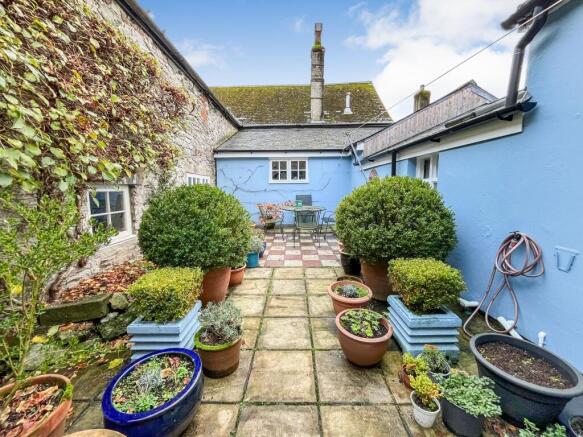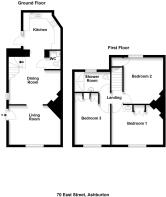East Street, Ashburton

- PROPERTY TYPE
Terraced
- BEDROOMS
3
- BATHROOMS
1
- SIZE
Ask agent
- TENUREDescribes how you own a property. There are different types of tenure - freehold, leasehold, and commonhold.Read more about tenure in our glossary page.
Freehold
Key features
- Living Room
- Dining Room
- Kitchen
- Cloakroom/WC
- Three Double Bedrooms
- Shower Room/WC
- Gas Central Heating
- Delightful Courtyard
Description
An intriguing property understood to have been the coach house/stables to Tugela House, 70 East Street has a distinctive frontage including an arched entrance with ornate iron gates.
A Grade II listed building bearing a datestone of 1894, the interior has characterful features and two cosy reception rooms which connect to a well equipped kitchen. There is a handy ground floor WC whilst upstairs are three double bedrooms and a modern shower room. The whole is heated by a gas-fired central heating system.
Outside, the gated arch entrance opens to a covered area with plenty of space for bins, storage and container plants. Beyond this area lies an attractive courtyard garden perfect for outdoor entertaining.
The property is positioned towards the top end of East Street away from the hustle and bustle of the main town centre, yet remaining within easy walking distance of local facilities. Ashburton is noted for its fine period properties and antique/craft shops and eateries. There is a great range of everyday shops on the doorstep and local amenities include a doctor's surgery, two dental practices, post office and well supported community arts centre.
Ashburton stands within the Dartmoor National Park boundary in an area of outstanding natural beauty and is readily accessible to the two Devon cities of Exeter and Plymouth via the A38.
Council Tax Band: Band C At The Time Of Preparing These Particulars
Tenure: Freehold
Entrance Area
Through the iron gates into the covered archway (pedestrian access for 70a East Street also) with entrance door with stained glass panel over on the right to...
Living-Dining Room
with overall measurements of 24'4" x 14' and linked by a central archway. Living Room at the front with window with stained glass panel. Ornate ceiling cornice. Radiator. Three wall uplighters. Archway through to the Dining Room with fireplace with attractive buff stone surround. Tall arched top window. Access through to the kitchen and door to cloakroom.
Cloakroom/WC
White suite of WC and basin inset to cupboard. Tiled walls and floor. Extractor.
Kitchen
10'4" x 10'3" Comprehensively fitted with a range of cream fronted kitchen units with light grey worktops and inset stainless steel sink. Built-in electric double oven with induction hob and fume hood over. Slimline dishwasher. Integrated washing machine and fridge-freezer. Lighting beneath wall units. Cupboard housing gas boiler. Tiled floor. Double glazed door to the courtyard garden.
First Floor Landing
Approached via stairs from the dining room. Hatch to roof space.
Bedroom 1
14'2" x 10'8" with front window, having peeps towards the hills that surround the town between the houses opposite. Victorian style fireplace with cast iron grate. Radiator. Pendant ceiling light point. Built-in double wardrobe with storage cupboards over and recess with wash hand basin with cupboard beneath and strip-light over. Coved ceiling.
Bedroom 2
13'1" x 10'8" double glazed rear window with views over the rooftops of surrounding properties towards the green hillsides that surround the town. Victorian style cast iron fireplace. Radiator. White pedestal wash hand basin with tiled surround. Pendant ceiling light point. Built-in cupboard housing factory lagged hot water cylinder, with storage space.
Bedroom 3
12'4" x 9'8" with front window. Radiator. Coved ceiling. Pendant ceiling light point. Two built-in double wardrobes with storage cupboards over and dressing area recess with strip-light.
Shower Room/WC
9'8" x 5'8" white suite of large shower enclosure with Mira power shower, wash basin and WC. Radiator. Double glazed window overlooking the courtyard.
Outside
Integral entrance archway from East Street (shared pedestrian access for 70a East Street) with pair of ornate iron entrance gates. This area measures 21' x 9'6" and has a timber gate at the rear connecting to the courtyard garden which measures 32' x 13'3" with raised shrubbery bed, cold water tap and marble paved "chess board" patio. There are two plastic garden shed/stores.
General Information
All mains services connected. Fibre broadband to the property.
Directions
From our offices in the centre of Ashburton proceed up East Street for a few hundred yards and the property will be found towards the upper part of East Street on the right.
Brochures
Brochure- COUNCIL TAXA payment made to your local authority in order to pay for local services like schools, libraries, and refuse collection. The amount you pay depends on the value of the property.Read more about council Tax in our glossary page.
- Band: C
- PARKINGDetails of how and where vehicles can be parked, and any associated costs.Read more about parking in our glossary page.
- Ask agent
- GARDENA property has access to an outdoor space, which could be private or shared.
- Yes
- ACCESSIBILITYHow a property has been adapted to meet the needs of vulnerable or disabled individuals.Read more about accessibility in our glossary page.
- Ask agent
East Street, Ashburton
Add an important place to see how long it'd take to get there from our property listings.
__mins driving to your place
Get an instant, personalised result:
- Show sellers you’re serious
- Secure viewings faster with agents
- No impact on your credit score
Your mortgage
Notes
Staying secure when looking for property
Ensure you're up to date with our latest advice on how to avoid fraud or scams when looking for property online.
Visit our security centre to find out moreDisclaimer - Property reference RS1507. The information displayed about this property comprises a property advertisement. Rightmove.co.uk makes no warranty as to the accuracy or completeness of the advertisement or any linked or associated information, and Rightmove has no control over the content. This property advertisement does not constitute property particulars. The information is provided and maintained by Howard Douglas, Ashburton. Please contact the selling agent or developer directly to obtain any information which may be available under the terms of The Energy Performance of Buildings (Certificates and Inspections) (England and Wales) Regulations 2007 or the Home Report if in relation to a residential property in Scotland.
*This is the average speed from the provider with the fastest broadband package available at this postcode. The average speed displayed is based on the download speeds of at least 50% of customers at peak time (8pm to 10pm). Fibre/cable services at the postcode are subject to availability and may differ between properties within a postcode. Speeds can be affected by a range of technical and environmental factors. The speed at the property may be lower than that listed above. You can check the estimated speed and confirm availability to a property prior to purchasing on the broadband provider's website. Providers may increase charges. The information is provided and maintained by Decision Technologies Limited. **This is indicative only and based on a 2-person household with multiple devices and simultaneous usage. Broadband performance is affected by multiple factors including number of occupants and devices, simultaneous usage, router range etc. For more information speak to your broadband provider.
Map data ©OpenStreetMap contributors.







