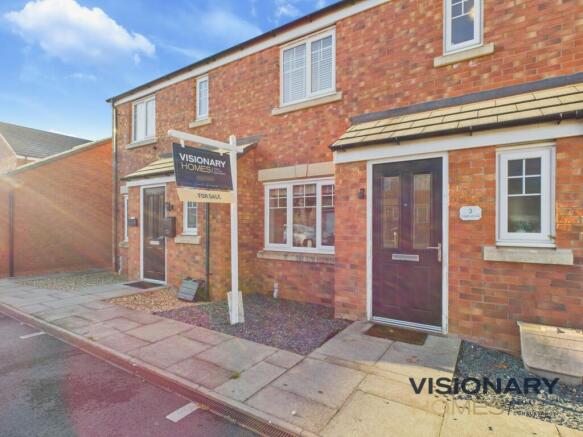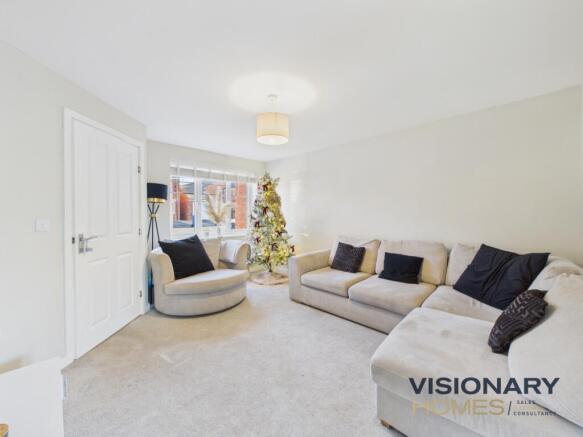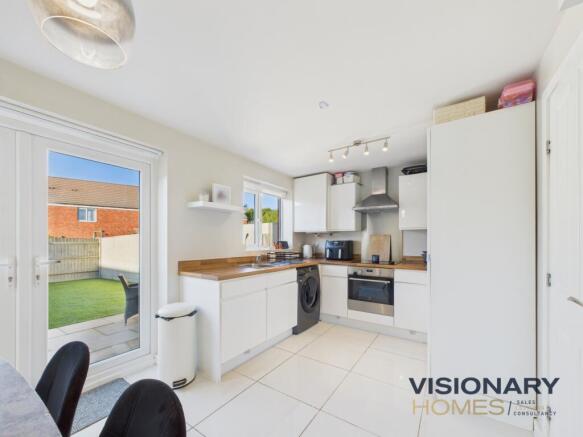Songthrush Way, Norton Canes, Cannock, Staffordshire, WS11

- PROPERTY TYPE
Terraced
- BEDROOMS
3
- BATHROOMS
2
- SIZE
Ask agent
- TENUREDescribes how you own a property. There are different types of tenure - freehold, leasehold, and commonhold.Read more about tenure in our glossary page.
Freehold
Description
This beautifully maintained and well-presented three-bedroom mid-terrace home is the perfect fit for first-time buyers, small families, or even investors looking for something ready to move straight into. With an impressive frontage, a driveway for two cars, double glazing throughout, and patio doors opening onto a low-maintenance astro-turfed garden, it really does tick a lot of boxes from the moment you arrive.
Step inside and you're greeted by a handy hallway with that all-important downstairs W.C. To the left is the spacious lounge — a lovely, cosy space with plenty of room for a large corner sofa and extra seating, ideal for curling up on those winter evenings in front of a big screen TV.
The modern kitchen-diner is a real highlight, complete with built-in appliances including a fridge-freezer, cooker, and electric hob. There's a generous dining area too, easily big enough for a six-seater table, making it a great spot for family meals or entertaining friends. Patio doors lead directly out to the garden, creating a fantastic indoor/outdoor feel in the warmer months.
Upstairs, the layout works beautifully. You'll find a master bedroom with its own en-suite, a bright and tidy main bathroom, a good-sized second double bedroom, and a third bedroom that's perfect for a child's room, home office, or dressing room — plus an extra storage cupboard for added convenience.
This lovely home has been cherished, tastefully decorated, and thoughtfully updated throughout, making it an easy place to fall in love with.
It's also ideally located close to local schools (Norton Canes Primary Academy and High School), popular shopping spots like Sainsbury's, M&S, Boots, Costa Coffee, Pets at Home, and plenty of local eateries including Miller & Carter, The Yew Tree, Newhall Farm, and The Turf Carvery. The McArthur Glen shopping mall is only minutes away and there is quick access to the M6 (J11) and the M6 Toll (T6–T7), so it's a fantastic location for commuters too.
Ground Floor
Total ground-floor internal area: approx. 276 ft²
Hallway – 65 ft²
A welcoming hallway that provides access to the living room, downstairs W.C., and staircase to the first floor. Spacious enough for a console table, shoe storage, or coat area with a central ceiling pendant, radiator and cover.
W.C – 16 ft²
Convenient downstairs cloakroom including toilet and wash basin. Positioned just off the hallway.
Living Room – 158 ft²
A generous main living area with ample floor space for a corner sofa and additional seating with a central ceiling pendant. The room flows directly into the kitchen via an internal door. A great central hub of the home.
Kitchen – 137 ft²
Located at the rear of the property with double patio doors leading out into the garden. The kitchen includes built in appliances and central ceiling pendant.
First Floor
Total first-floor internal area: approx. 359 ft²
Landing – 27 ft²
Centrally located landing providing access to all three bedrooms, bathroom and storage cupboard. Central light pendant to the ceiling.
Bedroom 1 – 104 ft²
A spacious master bedroom located at the rear of the property, suitable for a double bed and wardrobes. Central light pendant with wooden slatted blinds to the front facing window.
Bedroom 2 – 71 ft²
A well-proportioned second double/large single bedroom positioned to the front of the home. Central light pendant with wooden slatted blinds to the rear facing window.
Bedroom 3 – 45 ft²
A compact but functional third bedroom, ideal for a nursery, office, or dressing room. Central light pendant with wooden slatted blinds to the rear facing window.
Main Bathroom – 34 ft²
Contains bath with shower over, wash basin and W.C.
En-suite Bathroom – 30 ft²
Located off the master bedroom, offering a ample sized additional bathroom with shower, W.C and basin.
- COUNCIL TAXA payment made to your local authority in order to pay for local services like schools, libraries, and refuse collection. The amount you pay depends on the value of the property.Read more about council Tax in our glossary page.
- Band: TBC
- PARKINGDetails of how and where vehicles can be parked, and any associated costs.Read more about parking in our glossary page.
- Yes
- GARDENA property has access to an outdoor space, which could be private or shared.
- Yes
- ACCESSIBILITYHow a property has been adapted to meet the needs of vulnerable or disabled individuals.Read more about accessibility in our glossary page.
- Ask agent
Songthrush Way, Norton Canes, Cannock, Staffordshire, WS11
Add an important place to see how long it'd take to get there from our property listings.
__mins driving to your place
Get an instant, personalised result:
- Show sellers you’re serious
- Secure viewings faster with agents
- No impact on your credit score

Your mortgage
Notes
Staying secure when looking for property
Ensure you're up to date with our latest advice on how to avoid fraud or scams when looking for property online.
Visit our security centre to find out moreDisclaimer - Property reference 10729530. The information displayed about this property comprises a property advertisement. Rightmove.co.uk makes no warranty as to the accuracy or completeness of the advertisement or any linked or associated information, and Rightmove has no control over the content. This property advertisement does not constitute property particulars. The information is provided and maintained by Visionary Homes, Burntwood. Please contact the selling agent or developer directly to obtain any information which may be available under the terms of The Energy Performance of Buildings (Certificates and Inspections) (England and Wales) Regulations 2007 or the Home Report if in relation to a residential property in Scotland.
*This is the average speed from the provider with the fastest broadband package available at this postcode. The average speed displayed is based on the download speeds of at least 50% of customers at peak time (8pm to 10pm). Fibre/cable services at the postcode are subject to availability and may differ between properties within a postcode. Speeds can be affected by a range of technical and environmental factors. The speed at the property may be lower than that listed above. You can check the estimated speed and confirm availability to a property prior to purchasing on the broadband provider's website. Providers may increase charges. The information is provided and maintained by Decision Technologies Limited. **This is indicative only and based on a 2-person household with multiple devices and simultaneous usage. Broadband performance is affected by multiple factors including number of occupants and devices, simultaneous usage, router range etc. For more information speak to your broadband provider.
Map data ©OpenStreetMap contributors.



