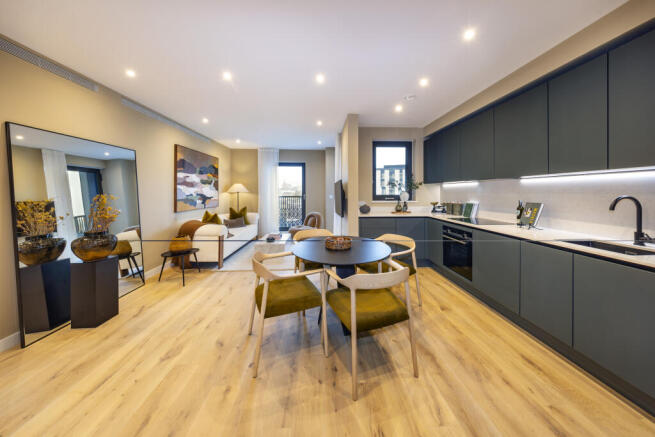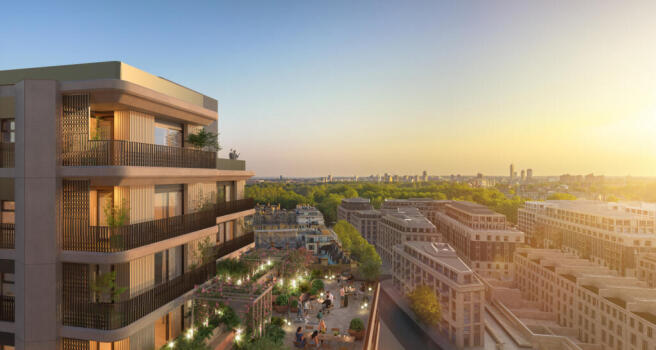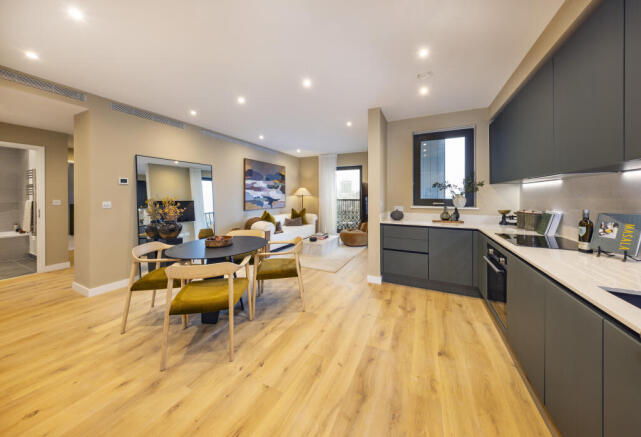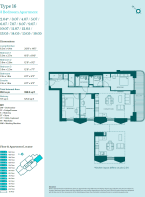
3 bedroom apartment for sale
Ebury, Westminster, SW1

- PROPERTY TYPE
Apartment
- BEDROOMS
3
- BATHROOMS
2
- SIZE
958 sq ft
89 sq m
Key features
- Ready to move in
- Private balcony
- 12 hour concierge & 24 hour security
- Floor-to-ceiling windows
- Four residents' garden squares
- Dual aspect living
- Westminster SW1 location
- Second floor position
- Residents private roof terrace
Description
Located on the second floor of this exquisite development, this elegant three-bedroom apartment embodies the essence of contemporary urban living. At its heart lies a masterfully conceived open-plan living area, where floor-to-ceiling windows bathe the space in natural light, creating an ambiance of expansive serenity whilst capturing spectacular city and river views from the private balcony that extends the living area outdoors.
The centrepiece of this home is a state-of-the-art kitchen, seamlessly blending form and function with premium finishes throughout, from sleek hardwood floors to contemporary design equipped with built-in appliances and LED under-cabinet lighting. High-end appliances and thoughtful storage solutions cater to the most discerning home chef, making it equally suited for casual weeknight dinners or entertaining.
Three generously proportioned bedrooms serve as tranquil retreats, each boasting large windows that invite the outside in. Built-in storage ensures a clutter-free environment, allowing the inherent beauty of these spaces to shine through whilst maximising natural light throughout the sophisticated living spaces that cater to contemporary urban lifestyles.
Residents enjoy exclusive access to a private roof terrace offering panoramic city skyline views, alongside a dedicated residents' lounge and co-working space. The development prioritises sustainability with energy-efficient features including instant heating and hot water systems, natural ventilation, and high-rated appliances, ensuring comfort whilst reducing environmental impact.
Located in the heart of Westminster SW1, Ebury provides unrivalled access to Belgravia's designer boutiques, Pimlico's charming streets, and Knightsbridge's renowned dining scene. The world-class Tate Britain gallery and London's most iconic landmarks lie within walking distance. Excellent Zone 1 transport connections ensure seamless access across the capital, whilst the area's rich cultural heritage and creative energy create an inspiring backdrop for metropolitan living.
Enquire Now.
*Images are of the show apartment/CGI and are indicative only.
Additional Information:
Service Charge: circa £9.89 per sq. ft per annum
Ground Rent: Peppercorn
Tenure: 999 years
Brochures
Ebury Bridge_Brochure_AW 221024 (Most up to dat...Ebury factsheet Final.pdf- COUNCIL TAXA payment made to your local authority in order to pay for local services like schools, libraries, and refuse collection. The amount you pay depends on the value of the property.Read more about council Tax in our glossary page.
- Ask agent
- PARKINGDetails of how and where vehicles can be parked, and any associated costs.Read more about parking in our glossary page.
- Ask agent
- GARDENA property has access to an outdoor space, which could be private or shared.
- Yes
- ACCESSIBILITYHow a property has been adapted to meet the needs of vulnerable or disabled individuals.Read more about accessibility in our glossary page.
- Ask agent
Energy performance certificate - ask agent
Ebury, Westminster, SW1
Add an important place to see how long it'd take to get there from our property listings.
__mins driving to your place
Get an instant, personalised result:
- Show sellers you’re serious
- Secure viewings faster with agents
- No impact on your credit score
Your mortgage
Notes
Staying secure when looking for property
Ensure you're up to date with our latest advice on how to avoid fraud or scams when looking for property online.
Visit our security centre to find out moreDisclaimer - Property reference LWN86163. The information displayed about this property comprises a property advertisement. Rightmove.co.uk makes no warranty as to the accuracy or completeness of the advertisement or any linked or associated information, and Rightmove has no control over the content. This property advertisement does not constitute property particulars. The information is provided and maintained by JLL, London Residential Developments. Please contact the selling agent or developer directly to obtain any information which may be available under the terms of The Energy Performance of Buildings (Certificates and Inspections) (England and Wales) Regulations 2007 or the Home Report if in relation to a residential property in Scotland.
*This is the average speed from the provider with the fastest broadband package available at this postcode. The average speed displayed is based on the download speeds of at least 50% of customers at peak time (8pm to 10pm). Fibre/cable services at the postcode are subject to availability and may differ between properties within a postcode. Speeds can be affected by a range of technical and environmental factors. The speed at the property may be lower than that listed above. You can check the estimated speed and confirm availability to a property prior to purchasing on the broadband provider's website. Providers may increase charges. The information is provided and maintained by Decision Technologies Limited. **This is indicative only and based on a 2-person household with multiple devices and simultaneous usage. Broadband performance is affected by multiple factors including number of occupants and devices, simultaneous usage, router range etc. For more information speak to your broadband provider.
Map data ©OpenStreetMap contributors.





