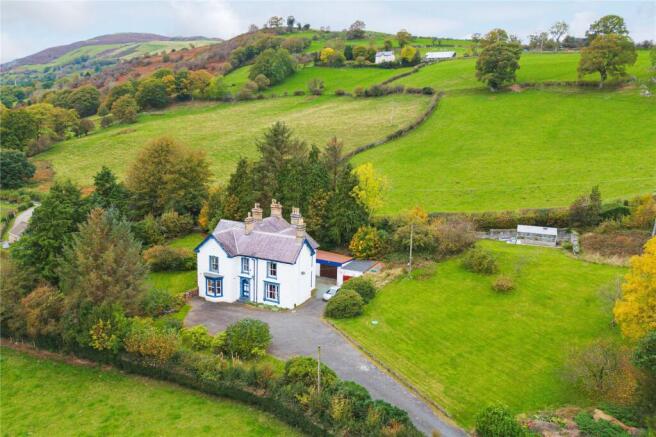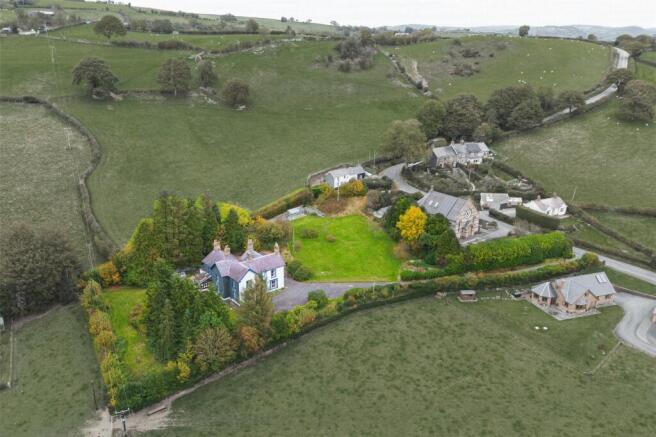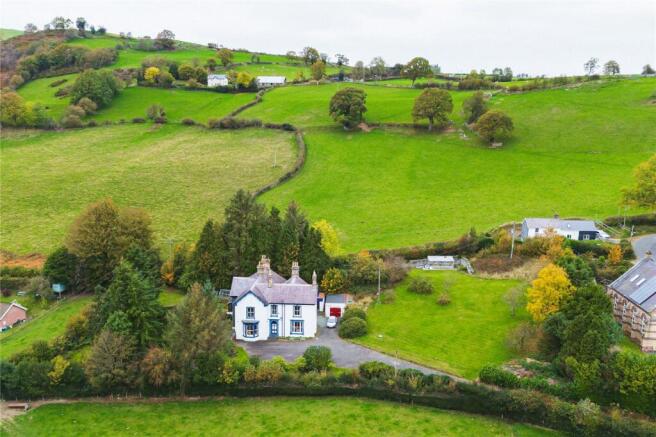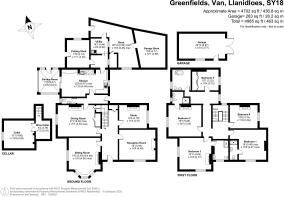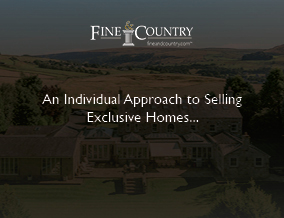
5 bedroom detached house for sale
Van, Llanidloes, Powys

- PROPERTY TYPE
Detached
- BEDROOMS
5
- BATHROOMS
4
- SIZE
Ask agent
- TENUREDescribes how you own a property. There are different types of tenure - freehold, leasehold, and commonhold.Read more about tenure in our glossary page.
Freehold
Key features
- An Exceptional Detached Residence
- 5 Bedrooms
- Generous Gardens and Grounds
- Full of Character & Charm
- Just 3 Miles from Amenities
- Video Tour Available
Description
The spacious and versatile accommodation briefly comprises a welcoming entrance hall, elegant living room, comfortable sitting room, study, formal dining room, well-equipped kitchen, and a bright conservatory. Upstairs, there are five well-proportioned bedrooms and four bathrooms, providing ample space for family and guests alike.
Externally, Greenfields is beautifully positioned within its mature gardens, which offer an abundance of outdoor space—ideal for recreation, relaxation, or even the creation of a vegetable garden. A range of useful outbuildings complement the home, including a potting shed, storage rooms, greenhouses, and a detached single garage, offering excellent practicality and scope for further use.
Enjoying a delightful rural setting, the property is just three miles from the vibrant market town of Llanidloes, where a variety of shops, cafes, and amenities can be found. Having been cherished by its current owners for many years, Greenfields now presents a wonderful opportunity for its next custodians to make their own mark on this characterful and much-loved home.
Step Inside:
Ground Floor
Stepping through the front door, you are welcomed into a grand hallway that immediately showcases the charm and character of this home. High ceilings, intricate detailing, and a sense of space create an impressive first impression, while practical features such as the understairs cupboard provide convenient storage. The striking staircase ahead draws the eye upward and leads to the first floor. To the right of the hallway are two generous reception rooms. The larger of the two is an elegant sitting room, beautifully centred around a log burner set within a striking feature fireplace. Period details—including original radiators, flooring, decorative coving, and a ceiling rose—enhance the room’s timeless appeal. The second reception room offers flexibility, ideal for use as a snug, study, or family room, and features a gas fireplace for added warmth and comfort.
Ground Floor Cont.
On the opposite side of the hallway lies the spacious living room, where a gas fire set within a feature fireplace provides a welcoming focal point. The large bay window floods the room with natural light, complementing the original flooring and adding to the overall sense of charm. Beyond, the dining room enjoys a delightful outlook over the gardens and continues the home’s period character with high ceilings, a feature fireplace, and original flooring. From here, a door leads down to the cellar—a versatile and practical space comprising two rooms, one smaller wine cellar and a larger room that could serve as a home gym, hobby area, or further storage.
Ground Floor Cont.
From the dining room, you can also access the inner hallway, where a convenient downstairs WC with wash basin lies to the left, and a door to the rear garden sits to the right. Ahead is the well-equipped kitchen, fitted with an array of wall and base units, a double Belfast sink, a large Aga with a built in gas cooker and hob, and ample space for a dining table and chairs—perfect for family gatherings or informal meals. Off the kitchen, the bright conservatory provides another lovely area to relax or dine while enjoying views of the garden. Continuing through to the rear hall, you’ll find access to the utility room, potting shed, garden store, and garage store—all offering excellent additional storage and potential to be adapted into further living or working space if desired.
First Floor
Stairs ascend from the elegant entrance hall to the first floor, where you will discover five beautifully appointed bedrooms and four well-designed bathrooms. Each bedroom is generous in proportion and enjoys lovely views across the landscaped gardens, offering a peaceful and private outlook. Every room has its own unique charm and character, with four of the bedrooms featuring attractive original fireplaces that serve as striking focal points and add a touch of period elegance.
First Floor Cont.
The fifth bedroom, though slightly smaller, is thoughtfully designed with built-in storage and offers great versatility — ideal for use as a nursery, dressing room, or home office. It is conveniently situated next to the spacious family bathroom, which features a stylish free-standing bath, WC, and wash basin, creating a serene space for relaxation. Three of the remaining bedrooms enjoy the luxury of their own en suite shower rooms, each finished to a high standard with contemporary fittings and tasteful décor, providing comfort and privacy for family members or guests alike.
Step Outside
The property is approached from the road via a private, gated driveway, offering a welcoming sense of arrival. The driveway provides generous parking and turning space and leads to a detached single garage. There is also a garage store which can fit a car for further parking space or storage of classic cars or motorbikes. The beautifully maintained gardens surround the house, framed by a variety of mature trees and established hedges that create an atmosphere of privacy and tranquillity. Expansive lawns stretch to both sides of the property, offering an ideal setting for outdoor activities, family gatherings, or simply relaxing in the peaceful surroundings. There is also ample scope to cultivate a vegetable garden or install raised beds for those with a passion for gardening which would compliment the variety of fruit trees present. A couple of well-positioned greenhouses add to the property’s appeal, perfect for growing plants year-round. In addition, several useful (truncated)
Services
Mains electricity, water and drainage.
Heating
Oil fired central heating.
Broadband
Please refer to openreach.com for fibre availability.
Mobile Phone Signal
Please refer to
Tenure
Freehold.
Council Tax
Band G.
Directions
Using the app What Three Words type in: populate.worthy.focal
Referral Fees
Fine & Country/McCartneys sometimes refers vendors and purchasers to providers of conveyancing, survey and removal services. We may receive fees from them as declared in our Referral Fees Disclosure Form.
Anti Money Laundering
When submitting an offer to purchase a property, you will be required to provide sufficient identification to verify your identity in compliance with the Money Laundering Regulations. Please note that a small fee of £18 (inclusive of VAT) per person will be charged to conduct the necessary money laundering checks. This fee is payable at the time of verification and is nonrefundable.
Brochures
Particulars- COUNCIL TAXA payment made to your local authority in order to pay for local services like schools, libraries, and refuse collection. The amount you pay depends on the value of the property.Read more about council Tax in our glossary page.
- Band: G
- PARKINGDetails of how and where vehicles can be parked, and any associated costs.Read more about parking in our glossary page.
- Garage,Driveway,Gated,Off street,Private
- GARDENA property has access to an outdoor space, which could be private or shared.
- Yes
- ACCESSIBILITYHow a property has been adapted to meet the needs of vulnerable or disabled individuals.Read more about accessibility in our glossary page.
- Ask agent
Van, Llanidloes, Powys
Add an important place to see how long it'd take to get there from our property listings.
__mins driving to your place
Get an instant, personalised result:
- Show sellers you’re serious
- Secure viewings faster with agents
- No impact on your credit score
Your mortgage
Notes
Staying secure when looking for property
Ensure you're up to date with our latest advice on how to avoid fraud or scams when looking for property online.
Visit our security centre to find out moreDisclaimer - Property reference WEL250182. The information displayed about this property comprises a property advertisement. Rightmove.co.uk makes no warranty as to the accuracy or completeness of the advertisement or any linked or associated information, and Rightmove has no control over the content. This property advertisement does not constitute property particulars. The information is provided and maintained by Fine & Country, Mid Wales. Please contact the selling agent or developer directly to obtain any information which may be available under the terms of The Energy Performance of Buildings (Certificates and Inspections) (England and Wales) Regulations 2007 or the Home Report if in relation to a residential property in Scotland.
*This is the average speed from the provider with the fastest broadband package available at this postcode. The average speed displayed is based on the download speeds of at least 50% of customers at peak time (8pm to 10pm). Fibre/cable services at the postcode are subject to availability and may differ between properties within a postcode. Speeds can be affected by a range of technical and environmental factors. The speed at the property may be lower than that listed above. You can check the estimated speed and confirm availability to a property prior to purchasing on the broadband provider's website. Providers may increase charges. The information is provided and maintained by Decision Technologies Limited. **This is indicative only and based on a 2-person household with multiple devices and simultaneous usage. Broadband performance is affected by multiple factors including number of occupants and devices, simultaneous usage, router range etc. For more information speak to your broadband provider.
Map data ©OpenStreetMap contributors.
