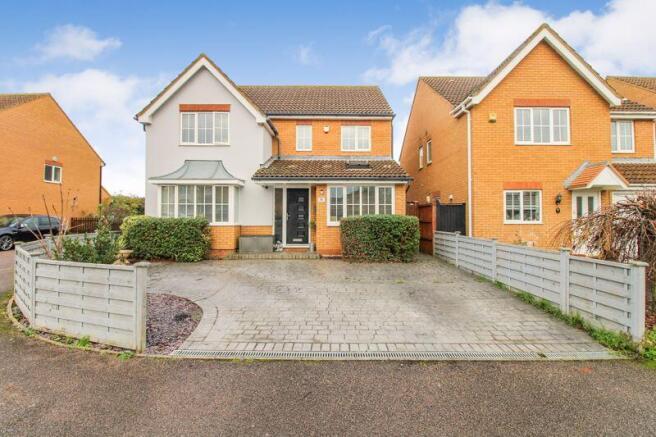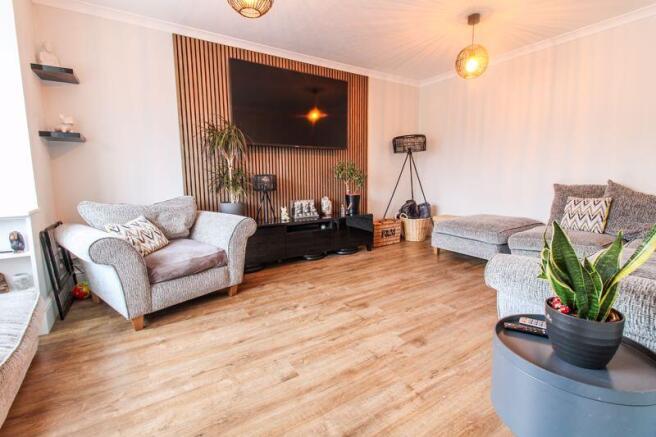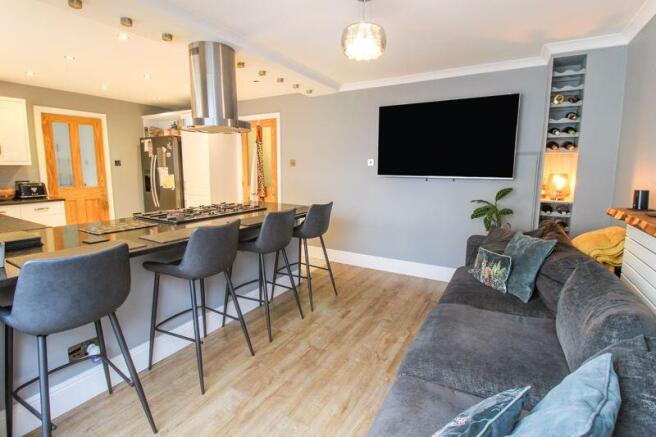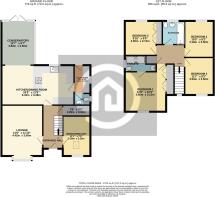
Pickering Close, Sandy, SG19

- PROPERTY TYPE
Detached
- BEDROOMS
4
- BATHROOMS
3
- SIZE
Ask agent
- TENUREDescribes how you own a property. There are different types of tenure - freehold, leasehold, and commonhold.Read more about tenure in our glossary page.
Freehold
Key features
- Detached modern family home
- Versatile living accommodation
- Four / five bedrooms
- Open plan kitchen/dining space with adjoining utility room
- Three bathrooms; including downstairs W/C, en-suite shower room and family bathroom
- Cul de sac location
- Situated within walking distance of Sandy market square and train station
- Private enclosed rear garden featuring covered hot tub, landscaped for ease of maintenance
Description
Key Features
Spacious Living AreasOpen Plan Kitchen/Dining Space: The heart of the home, this expansive 20ft kitchen seamlessly connects to a bright conservatory, offering the ideal setting for family gatherings and entertaining guests.
Utility Room and Separate W/C: Conveniently located next to the kitchen, the utility room streamlines daily chores, while a separate W/C adds to the functionality.
Elegant Lounge: A generously sized 14ft bay-fronted lounge can be accessed from the welcoming hall at the front of the home and is perfect for cozy nights with family.
Versatile Study or Bedroom: The ground floor also features a flexible study or additional bedroom, catering to your family’s evolving needs. This room has been created by a conversion of what was originally an integrated garage.
Bedrooms and Bathrooms
Four Generous Bedrooms: Accessed via the first-floor landing, all bedrooms are designed with comfort in mind. The master suite includes built-in wardrobes and a stylish en-suite shower room.
Refitted Family Bathroom: A contemporary family bathroom completes the first floor level, ensuring that everyone has their own space.
Outdoor Oasis
Private Enclosed Garden: Step outside to your private sanctuary featuring a landscaped garden with artificial turf and composite decking, perfect for outdoor activities or relaxation.
Hot Tub Retreat: A covered hot tub invites you to unwind in luxury, whether it's a quiet evening or hosting friends for a summer barbecue.
Ample Parking: The driveway at the front offers generous parking space for up to three vehicles, making arrivals and departures hassle-free.
Prime LocationSituated within walking distance of the Sandy's market square and train station, this home combines suburban tranquility with urban convenience. Enjoy the local amenities, parks, and easy access to transport links.
Don’t Miss Out!This stunning detached home has everything a family could desire—spacious living areas, modern amenities, and outdoor enjoyment. Contact us today to schedule a viewing and make this exquisite property your new home!
Sandy is a small market town that has been traced back to be a settlement from the Roman era and is located within central Bedfordshire. Sandy's amenities include local schools, shops, supermarkets, pubs, restaurants and leisure centre with fantastic facilities.
Sandy is the ideal location for the commuter as the train station is on the Peterborough to London St Pancras line offering trains to the capital within 47 minutes. The rail links for the local area are planned to be further improved with east to west links due to be coming to provide improved links between Oxford and Cambridge. The nearby A1 offers a route by road both north and south, while the wider road network links to the A6 and M1 motorway. Despite being a town Sandy still offers countryside with scenic walks along the river Ivel and through the "Sandy Hills" which is home to a RSPB nature reserve.
Disclaimer: Please note we do not test any fixtures, fittings, apparatus or services. Any interested parties should undertake their own investigation into the working order of these items. All measurements provided are approximate and photos are provided for guidance only. Potential buyers are advised to re-check the measurements before committing to any expense. Potential buyers are advised to check and confirm the EPC, estate management charges and council tax before committing to any expense. Floorplans are for illustration purposes only. Cooper Wallace do not verify the legal title of the property and the potential buyers should obtain verification from their solicitors before committing to any expense.
Entrance Hall
Lounge
14' 6'' x 11' 10'' (4.42m x 3.60m)
Kitchen/Dining Room
20' 9'' x 11' 5'' (6.33m x 3.48m)
Conservatory
12' 7'' x 9' 7'' (3.84m x 2.92m)
Utility Room
7' 11'' x 4' 9'' (2.41m x 1.45m)
W/C
Store Room
7' 6'' x 3' 1'' (2.29m x 0.94m)
Study / Bedroom
11' 1'' x 7' 6'' (3.38m x 2.29m)
First Floor Landing
Bedroom One
12' 8'' x 10' 3'' (3.86m x 3.12m)
En-Suite
Bedroom Two
9' 10'' x 9' 0'' (3.00m x 2.74m)
Bedroom Three
11' 7'' x 8' 2'' (3.53m x 2.50m)
Bedroom Four
10' 5'' x 8' 2'' (3.18m x 2.50m)
Bathroom
Brochures
Full Details- COUNCIL TAXA payment made to your local authority in order to pay for local services like schools, libraries, and refuse collection. The amount you pay depends on the value of the property.Read more about council Tax in our glossary page.
- Band: E
- PARKINGDetails of how and where vehicles can be parked, and any associated costs.Read more about parking in our glossary page.
- Yes
- GARDENA property has access to an outdoor space, which could be private or shared.
- Yes
- ACCESSIBILITYHow a property has been adapted to meet the needs of vulnerable or disabled individuals.Read more about accessibility in our glossary page.
- Ask agent
Pickering Close, Sandy, SG19
Add an important place to see how long it'd take to get there from our property listings.
__mins driving to your place
Get an instant, personalised result:
- Show sellers you’re serious
- Secure viewings faster with agents
- No impact on your credit score
Your mortgage
Notes
Staying secure when looking for property
Ensure you're up to date with our latest advice on how to avoid fraud or scams when looking for property online.
Visit our security centre to find out moreDisclaimer - Property reference 12790521. The information displayed about this property comprises a property advertisement. Rightmove.co.uk makes no warranty as to the accuracy or completeness of the advertisement or any linked or associated information, and Rightmove has no control over the content. This property advertisement does not constitute property particulars. The information is provided and maintained by Cooper Wallace, Bedford. Please contact the selling agent or developer directly to obtain any information which may be available under the terms of The Energy Performance of Buildings (Certificates and Inspections) (England and Wales) Regulations 2007 or the Home Report if in relation to a residential property in Scotland.
*This is the average speed from the provider with the fastest broadband package available at this postcode. The average speed displayed is based on the download speeds of at least 50% of customers at peak time (8pm to 10pm). Fibre/cable services at the postcode are subject to availability and may differ between properties within a postcode. Speeds can be affected by a range of technical and environmental factors. The speed at the property may be lower than that listed above. You can check the estimated speed and confirm availability to a property prior to purchasing on the broadband provider's website. Providers may increase charges. The information is provided and maintained by Decision Technologies Limited. **This is indicative only and based on a 2-person household with multiple devices and simultaneous usage. Broadband performance is affected by multiple factors including number of occupants and devices, simultaneous usage, router range etc. For more information speak to your broadband provider.
Map data ©OpenStreetMap contributors.





