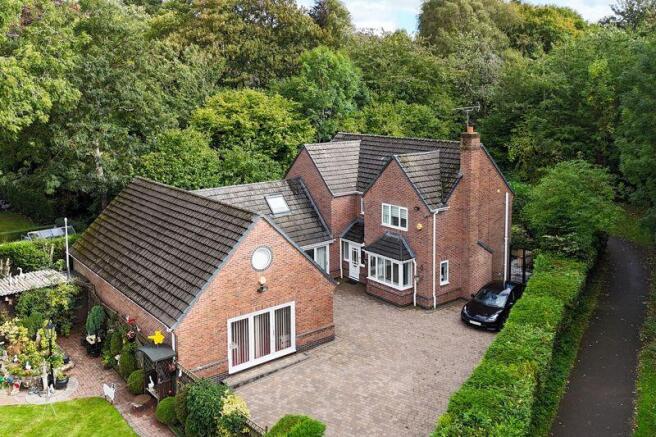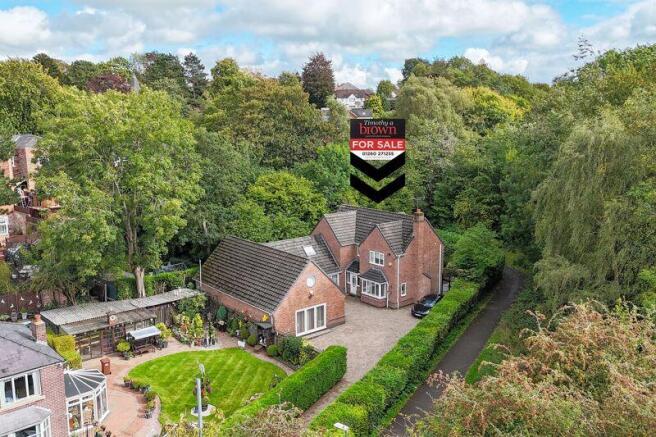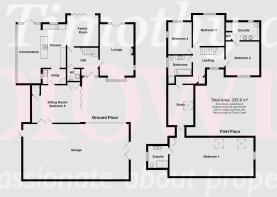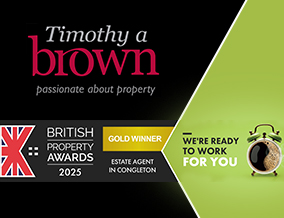
5 bedroom detached house for sale
Townsend Road, Congleton

- PROPERTY TYPE
Detached
- BEDROOMS
5
- BATHROOMS
3
- SIZE
Ask agent
- TENUREDescribes how you own a property. There are different types of tenure - freehold, leasehold, and commonhold.Read more about tenure in our glossary page.
Freehold
Key features
- NO UPWARD CHAIN
- 3,300 SQ FT ARCHITECT DESIGNED SUPER HOME
- STUNNING OPEN PLAN KITCHEN, DINING & GARDEN ROOM
- 32 FT MASTER SUITE WITH LUXURY EN SUITE
- FIVE BEDROOMS PLUS STUDY & FLEXIBLE ANNEXE OPTION
- PRIVATE SETTING WITH EXTENSIVE DRIVEWAY & DOUBLE GARAGE
- LANDSCAPED SOUTH FACING GARDENS
- WALK TO TOWN, PARK, LEISURE CENTRE & RAIL LINKS
Description
A STUNNING ARCHITECTURALLY DESIGNED SUPER-HOME – OVER 3,300 SQ FT.
Discreetly positioned in a private and secure setting, this exceptional five-bedroom residence is a most impressive modern home. Built within the last decade and extensively extended, it combines vast open plan living with high-end fittings, landscaped gardens, and a versatile layout that could even accommodate a self-contained annexe.
From the moment you step inside the grand reception hall, with its sweeping return staircase, you’ll appreciate the scale and style on offer.
Ground Floor Highlights:
• Elegant private lounge with bay window, feature fireplace, and garden access.
• Show-stopping open plan living/dining kitchen — flooded with natural light and seamlessly connecting to a stunning glazed garden room, ideal for entertaining.
• Contemporary kitchen with antique-effect units, oak-effect worktops, and a central island.
• Cosy living space with bi-fold doors leading onto the landscaped gardens.
• Walk-through utility room.
• Huge guest bedroom with folding/sliding doors to the courtyard.
• Supersized office or gym with interconnecting access to the double garage.
First Floor:
• Striking galleried landing.
• Master suite extending an incredible 32ft, complete with luxurious en suite shower room.
• Second bedroom — the size of most master bedrooms — with its own en suite.
• Two further generous double bedrooms.
• Family bathroom.
• Additional office/study, ideal for remote working.
Outside:
The property is approached via a long, private driveway opening into an extensive cobbled parking area, with ample space for multiple vehicles, motorhome, caravan, or even a boat. The rear gardens are beautifully landscaped, enjoying a sunny southerly aspect and offering superb outdoor entertaining space.
Location:
Despite its tucked-away position, the home is just moments from Congleton town centre, with its shops, bars, restaurants, and amenities. The award-winning Congleton Park and the brand-new multimillion-pound leisure centre are a short stroll away. Excellent transport links include Congleton railway station within walking distance, plus quick access to the M6 and Manchester Airport.
With its sheer scale, flexibility, and refined design, this is a home of epic proportions — private, stylish, and ready to move into with no upward chain.
ENTRANCE
PVCu double glazed door to:
HALL
12' 0'' x 7' 8'' (3.65m x 2.34m)
Coving to ceiling. Turned spindled balustrade to return staircase to first floor. 13 Amp power points. Oak effect floor.
SEPARATE W.C.
Modern white suite comprising: low level W.C., concealed cistern set on tiled vanity area. Ceramic wash hand basin with chrome tap set in walnut vanity unit. Oak effect floor.
LOUNGE
22' 3'' x 13' 0'' (6.78m x 3.96m) into bay
PVCu double glazed walk-in bay window to front aspect. Low voltage downlighters inset. 13 Amp power points. Living flame coal effect gas fire set on polished stone hearth and back. Oak effect floor. PVCu double glazed door opening to rear garden.
OPEN PLAN LIVING KITCHEN/GARDEN ROOM
LIVING AREA
12' 0'' x 11' 10'' (3.65m x 3.60m)
Coving to ceiling. 13 Amp power points. Television aerial point. Oak effect floor. PVCu double glazed bi-fold sliding doors opening to rear garden.
KITCHEN AREA
16' 3'' x 10' 1'' (4.95m x 3.07m)
PVCu double glazed window to rear aspect. Extensive range of antique style panel fronted eye level and base units having oak effect preparation surfaces over with composite one and a half bowl sink unit inset. Integrated dishwasher. Integrated fridge. Stone effect tiles to splashbacks. Oak effect floor. Central island with built-in NEFF stainless steel 4 ring gas hob with electric oven/grill below with island extending to create a breakfast bar with seating for 5.
GARDEN ROOM/CONSERVATORY
23' 2'' x 8' 10'' (7.06m x 2.69m)
Full height PVCu double glazed panels with double glazed glass roof over. 13 Amp power points. Oak effect floor. PVCu double glazed french door to side aspect.
UTILITY
9' 0'' x 5' 9'' (2.74m x 1.75m)
PVCu double glazed window to rear aspect. Range of antique style panel fronted eye level and base units. Wood effect preparation surfaces with stainless steel single drainer sink unit inset. Space and plumbing for washing machine. Space for large American style fridge/freezer. 13 Amp power points. Oak effect floor. Door to:
GUEST BEDROOM/DINING ROOM
18' 5'' x 14' 4'' (5.61m x 4.37m)
Double panel central heating radiator. 13 Amp power points. Oak effect floor. Cupboard housing Baxi gas central heating boiler. PVCu double glazed bi-fold sliding door to front aspect. Panelled bi-fold doors to the huge integral garage/part converted to gym/office.
OFFICE
21' 0'' x 20' 9'' (6.40m x 6.32m)
Low voltage downlighters inset. Double panel central heating radiator. 13 Amp power points. PVCu double glazed door to rear. French doors to integral double garage.
First Floor
GALLERIED LANDING
Turned and spindled balustrade. Coving to ceiling. Double panel central heating radiator. PVCu double glazed window to front aspect. 13 Amp power points. Oak effect floor. Recessed store cupboard.
STUDY
15' 5'' x 9' 7'' (4.70m x 2.92m)
Angular ceiling. Velux roof light. Two under eaves storage areas. 13 Amp power points. Television aerial point. Oak effect floor.
BEDROOM 1 FRONT
32' 1'' x 14' 8'' (9.77m x 4.47m)
Angular ceilings. Low voltage downlighters inset. Two large velux roof lights. PVCu double glazed bullseye window to front aspect. Two double panel central heating radiators. 13 Amp power points. Fitted bedroom furniture. Oak effect floor.
EN SUITE
10' 2'' x 6' 5'' (3.10m x 1.95m)
Two PVCu double glazed windows to rear aspect. Modern white suite comprising: low level W.C. with concealed cistern. Two ceramic wash hand basins sat on vanity units with chrome taps and cupboards below. Separate shower cubicle housing a mains fed shower with mosaic effect tiles to splashbacks and limestone effect floor tiles. Single panel central heating radiator.
BEDROOM 2 FRONT
12' 10'' x 12' 8'' (3.91m x 3.86m)
PVCu double glazed window to front aspect. Single panel central heating radiator. 13 Amp power points.
ENSUITE
10' 4'' x 6' 5'' (3.15m x 1.95m)
PVCu double glazed windows to rear aspect. White suite comprising: low level W.C., His & Hers pedestal wash hand basins and separate shower cubicle.
BEDROOM 3 REAR
12' 0'' x 11' 10'' (3.65m x 3.60m)
PVCu double glazed window to rear aspect. Double panel central heating radiator. 13 Amp power points. Oak effect floor.
BEDROOM 4 REAR
11' 6'' x 9' 0'' (3.50m x 2.74m)
PVCu double glazed windows to rear and side aspects. Double panel central heating radiator. 13 Amp power points. Oak effect floor. Access to roof space.
BATHROOM
9' 0'' x 7' 5'' (2.74m x 2.26m)
PVCu double glazed window to side aspect. Low voltage downlighters inset. Modern white suite comprising: low level W.C., ceramic wash hand basin set on vanity unit. Panelled spa bath with glazed tiling to splashbacks. Single panel central heating radiator. Separate shower cubicle housing a mains fed shower. Tiled floor with electric under floor heating.
OUTSIDE
FRONT
Entering through wrought iron gates which lead to the long driveway laid with old english style block paving flanked with mature hedgerow and opening to a huge driveway with parking for 6-7 vehicles, plus space for a boat/caravan
REAR
Extending from the rear of the property is an extensive Indian stone paved terrace providing a huge entertaining area. The hard landscaping was carried out by Hampton Dean (local private developers) with low rendered walls and wood coping and steps up to a timber decked terrace. Summer house with power and light. Wrought iron gated access to the front. The gardens are bound with a mixture of tall laurel and Leylandi hedgerow. To one side there is a bike store area.
INTEGRAL DOUBLE GARAGE
21' 9'' x 19' 0'' (6.62m x 5.79m)
Electrically operated up and over doors. Double panel central heating radiator. 13 Amp power points.
TENURE
Freehold (subject to solicitors verification).
SERVICES
All mains services are connected (although not tested).
VIEWING
Strictly by appointment through the sole selling agent TIMOTHY A BROWN.
Brochures
Property BrochureFull Details- COUNCIL TAXA payment made to your local authority in order to pay for local services like schools, libraries, and refuse collection. The amount you pay depends on the value of the property.Read more about council Tax in our glossary page.
- Band: F
- PARKINGDetails of how and where vehicles can be parked, and any associated costs.Read more about parking in our glossary page.
- Yes
- GARDENA property has access to an outdoor space, which could be private or shared.
- Yes
- ACCESSIBILITYHow a property has been adapted to meet the needs of vulnerable or disabled individuals.Read more about accessibility in our glossary page.
- Ask agent
Townsend Road, Congleton
Add an important place to see how long it'd take to get there from our property listings.
__mins driving to your place
Get an instant, personalised result:
- Show sellers you’re serious
- Secure viewings faster with agents
- No impact on your credit score
Your mortgage
Notes
Staying secure when looking for property
Ensure you're up to date with our latest advice on how to avoid fraud or scams when looking for property online.
Visit our security centre to find out moreDisclaimer - Property reference 11514712. The information displayed about this property comprises a property advertisement. Rightmove.co.uk makes no warranty as to the accuracy or completeness of the advertisement or any linked or associated information, and Rightmove has no control over the content. This property advertisement does not constitute property particulars. The information is provided and maintained by Timothy A Brown, Congleton. Please contact the selling agent or developer directly to obtain any information which may be available under the terms of The Energy Performance of Buildings (Certificates and Inspections) (England and Wales) Regulations 2007 or the Home Report if in relation to a residential property in Scotland.
*This is the average speed from the provider with the fastest broadband package available at this postcode. The average speed displayed is based on the download speeds of at least 50% of customers at peak time (8pm to 10pm). Fibre/cable services at the postcode are subject to availability and may differ between properties within a postcode. Speeds can be affected by a range of technical and environmental factors. The speed at the property may be lower than that listed above. You can check the estimated speed and confirm availability to a property prior to purchasing on the broadband provider's website. Providers may increase charges. The information is provided and maintained by Decision Technologies Limited. **This is indicative only and based on a 2-person household with multiple devices and simultaneous usage. Broadband performance is affected by multiple factors including number of occupants and devices, simultaneous usage, router range etc. For more information speak to your broadband provider.
Map data ©OpenStreetMap contributors.








