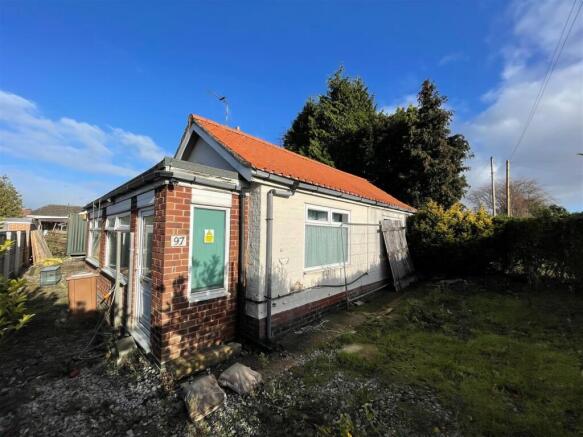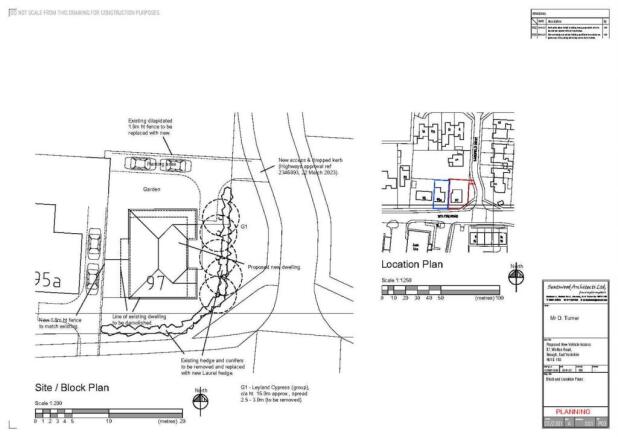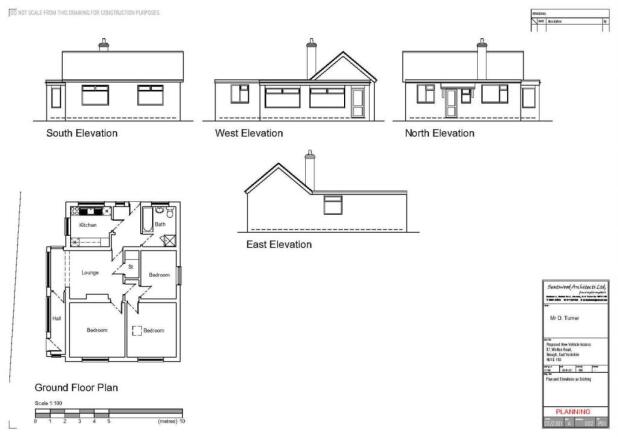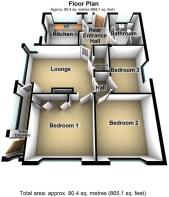
Plot for sale
Welton Road, Brough
- PROPERTY TYPE
Plot
- BEDROOMS
3
- BATHROOMS
1
- SIZE
850 sq ft
79 sq m
Key features
- DEVELOPMENT OPPORTUNITY
- PLANNING PERMISSION GRANTED
- NEW BUILD BUNGALOW OR CONVERSION OF EXISTING RESIDENCE
- PROMINENT BROUGH SETTING ON CORNER PLOT
- CLOSING DATE NOON, FRIDAY 9TH JANUARY 2026
- VIEWING BY APPOINTMENT ONLY
Description
FOR SALE BY TENDER -CLOSING DATE; NOON, FRIDAY THE 9TH OF JANUARY 2026.
Full planning permission has been granted for a substantial detached BUNGALOW dwelling in accordance with the terms of the application Ref. No: 23/01291/PLF.
Currently taking the format of a detached bungalow, the opportunity offers potential for both conversion or new build. The current dwelling is positioned within a corner plot environment on Welton Road and access from Sandfield Drive.
Modern bungalow design has been at the forefront of the proposed dwelling; The full planning approval allows for a 3 bedroom dwelling extending to 1100 square feet in size, of versatile living space to include; Reception Hallway, Living Room, Open plan Kitchen/Dining Room, 3 Bedrooms and Bathroom.
Externally the potential exists for a generous parking forecourt all set within mature and private boundaries. For a full development pack please contact the sole agents Staniford Grays with viewing by appointment only.
Tender Process - The subject property is for sale by informal tender.
The closing date being 12 noon on Friday 9th of January 2026. Any party wishing to make an offer should do so in a sealed envelope clearly marked 'Informal Tender' with the address, 97 Welton Road, Brough, written on the front of the envelope. All bids should be submitted for the attention of Ben Wright, Staniford Grays Estate Agents, 2 West End, Swanland, HU14 3PE The offer should be clearly identifiable as to what the offer is and any condition under which the offer is made. The vendors will open the offers received with the sole selling agent and the successful party will be informed. The vendors reserve the right to accept the offer which in their opinion is the best offer. The vendors are under no obligation to accept a bid should it not be at an acceptable level to them. The vendors also reserve the right to end the tender process if an acceptable offer is received prior to the closing date. For further tender details please refer to the tender information pack which will be provided upon request.
Existing Bungalow Dwelling - Accessed via side entrance porch via uPVC double glazed door with window to side also. Leads to...
Reception Lounge - 4.82 x 3.47 (15'9" x 11'4") - With uPVC double glazed window to side, deep storage cupboard, access to inner hallway, bedroom and rear hallway.
Rear Vestibule - 2.13 x 2.74 (6'11" x 8'11") - With uPVC double glazed window and door to rear aspect.
Kitchen - 2.80 x 2.94 (9'2" x 9'7") - With uPVC double glazed window to the side and rear elevations, fitted with a range of traditionally styled wall and base units, inset sink and drainer, space for freestanding white goods.
Bathroom - 2.99 x 2.25 (9'9" x 7'4") - Accessed from the rear hallway, appointed with four piece suite comprising of pedestal wash hand basin, low flush w.c, panelled bath and self-sontained shower cubicle with tiling to splashbacks.
Bedroom One - 3.66 x 3.77 (12'0" x 12'4") - With uPVC double glazed window to frontage, wardrobe storage to wall length.
Inner Hallway - Proving access to two bedrooms.
Bedroom Two - 3.72 x 3.63 (12'2" x 11'10") - With uPVC double glazed window to the frontage.
Bedroom Three - 3.45 x 2.05 (11'3" x 6'8") - With uPVC double glazed window to side.
Outside - The property benefits from a corner plot position being well screened from the roadside of Welton Road itself, with vehicular access provided via Sandfield Drive. The driveway opens to a geenrously sized parking forecourt being mainly hardstanding, with provision for side and front gardens also.
New Build Site Opportunity - Full planning permission has been granted for the erection of a new building following the demolition of the existing bungalow and construction of a new vehicular access and associated works, to 97 Welton Road, Brough, East Yorkshire, HU15 1BJ, application reference number 23/01291/PLF. The application was approved on the 16th May 2023 and consequently has a limited period of 'commencement of works' time remaining.
Full planning permission has been granted for a three bedroom detached bungalow over the single floor level, offering entrance hallway, reception lounge, dedicated dining / day room / kitchen, three generously sized bedrooms and bathroom. Generous parking will also feature to the plot, being accessed from Sandfield Drive, with potential for gardens to the front, side and rear elevations being well screened from neighbouring dwellings.
Further development information is available, comprising of site block plan, South/West/North and East elevations and internal plan/layout.
Fixtures And Fittings - Various quality fixtures and fittings may be available by separate negotiation.
Services - (Not Tested) Mains Water, Gas, Electricity and Drainage are connected. We understand the current E.R.Y.C council tax band is 'B'.
Tenure - We understand the Tenure of the property to be Freehold with Vacant Possession on Completion.
Viewing - Strictly by appointment via sole selling agent, Staniford Grays.
Website- Stanifords.com Tel:
E-mail:
Websites -
Mortgage Clause - YOUR HOME IS AT RISK IF YOU DO NOT KEEP UP REPAYMENTS ON A MORTGAGE OR OTHER LOAN SECURED ON IT.
Preferred partner- Green & Green Mortgage & Protection — Your Local Mortgage Partner for Hull & East Yorkshire
At Green & Green, we specialise in supporting home-buyers in Hull and the surrounding areas with expert mortgage and personal insurance advice. With our independent status, we access hundreds of lenders to find the right deal for each person’s unique situation.
Brochures
Welton Road, BroughBrochureEnergy Performance Certificates
EE RatingWelton Road, Brough
NEAREST STATIONS
Distances are straight line measurements from the centre of the postcode- Brough Station0.4 miles
- Ferriby Station2.7 miles
- Broomfleet Station4.4 miles
Notes
Disclaimer - Property reference 34326526. The information displayed about this property comprises a property advertisement. Rightmove.co.uk makes no warranty as to the accuracy or completeness of the advertisement or any linked or associated information, and Rightmove has no control over the content. This property advertisement does not constitute property particulars. The information is provided and maintained by Staniford Grays, Swanland. Please contact the selling agent or developer directly to obtain any information which may be available under the terms of The Energy Performance of Buildings (Certificates and Inspections) (England and Wales) Regulations 2007 or the Home Report if in relation to a residential property in Scotland.
Map data ©OpenStreetMap contributors.






