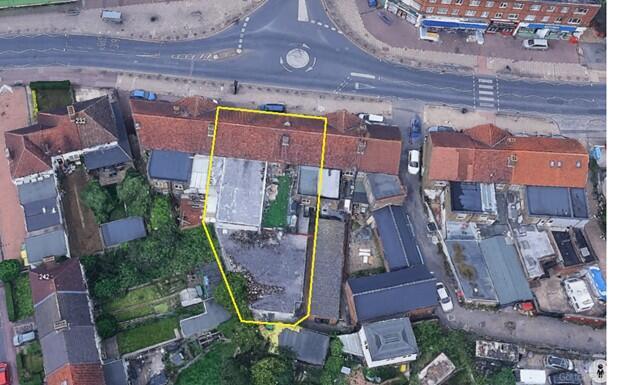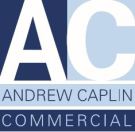High street retail property for sale
238-242 Oxlow Lane, Dagenham, London, RM10 7YX
- SIZE AVAILABLE
5,499 sq ft
511 sq m
- SECTOR
High street retail property for sale
Key features
- CAP Val of £136 psf at the asking
- Residential redevelopment angle (STPP)
- 0.15 acre plot
- 1hr free parking to rear5,499 sq ft (510.87 sq m)
Description
Located within an established secondary retail parade on Oxlow Lane, Dagenham.
Accommodation
Comprising of a triple-fronted commercial premises arranged over ground and first floor levels with a double-storey rear extension. Part of the first floor (242) has been sold off on a long lease and the other part remains as accommodation that is ancillary to the shop trade although suitable for a
residential conversion (STPP). Approximate areas are as follows.
GROUND FLOOR 4,081 sq.ft (379.14 sqm
FIRST FLOOR 1,418 sq.ft (131.74sq m)
TOTAL 5,499 sq.ft (510.87 sq m)
Lease Terms
Please note that there is a first floor flat above 242 Oxlow Lane that has been sold off on a long lease.
Price
Offers in the region of £750,000 Subject to Contract for the benefit of the freehold interest with vacant possession.
Rates
Rateable Value £48,000
VAT
Value added Tax (VAT) is not applicable in relation to the sale of this property.
Service Charge
A service charge is not applicable in relation to the sale of this property
Legal Costs
Each party to pay their own legal fees
GDPR
General Regulations (GDPR) will take effect on 25 May 2018.
As a business we must have a lawful basis to process personal data, and therefore we require your written consent to hold your personal data on our files.
Money Laundering Regulations
Identity Checks/AML The Money Laundering Regulations require us to conduct checks upon all Prospective Parties. Prospective Parties will need to provide proof of identity and residence. For a Company, any person owning more than 25% must provide the same.
VIEWING
Strictly by appointments via agent
Ref: ANDREW CAPLIN M:
Andrew Caplin Commercial conditions under which particulars issued. Andrew Caplin Commercial, for themselves, for any joint agents and for the vendors or lessors of this property whose agents they are give notice that: i) The particulars are ser out as a general outline for the guidance of intending purchasers or lessors and do not constitute part of an offer or contract. ii) All descriptions, dimensions, references to condition and necessary permissions for use and occupation and other details are given in good faith and are believed to be correct but intending purchasers or tenants should not rely on them as statements or representations of fact but must satisfy themselves by inspection or otherwise as to the corrections of each of them. iii) No person in the employment of Andrew Caplin Commercial or any joint agents has any authority to make or give any representation or warranty whatsoever in relation to this property. iv) All rents and prices are quoted exclusive of VAT
Brochures
238-242 Oxlow Lane, Dagenham, London, RM10 7YX
NEAREST STATIONS
Distances are straight line measurements from the centre of the postcode- Dagenham East Station0.7 miles
- Dagenham Heathway Station0.7 miles
- Becontree Station1.4 miles
Notes
Disclaimer - Property reference 238TO242OXLOWLANEDAGENHAMESSEXRM107YX. The information displayed about this property comprises a property advertisement. Rightmove.co.uk makes no warranty as to the accuracy or completeness of the advertisement or any linked or associated information, and Rightmove has no control over the content. This property advertisement does not constitute property particulars. The information is provided and maintained by ANDREW CAPLIN COMMERCIAL LTD, Essex. Please contact the selling agent or developer directly to obtain any information which may be available under the terms of The Energy Performance of Buildings (Certificates and Inspections) (England and Wales) Regulations 2007 or the Home Report if in relation to a residential property in Scotland.
Map data ©OpenStreetMap contributors.



