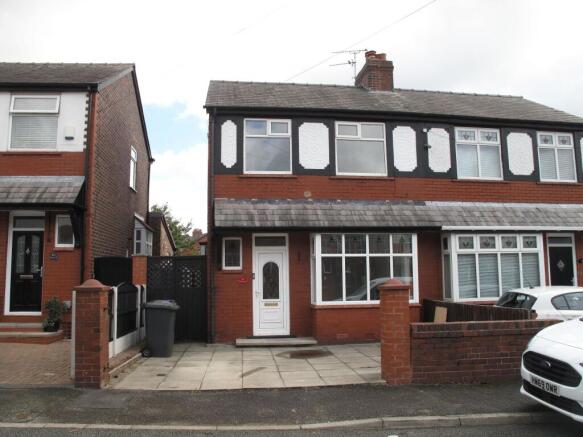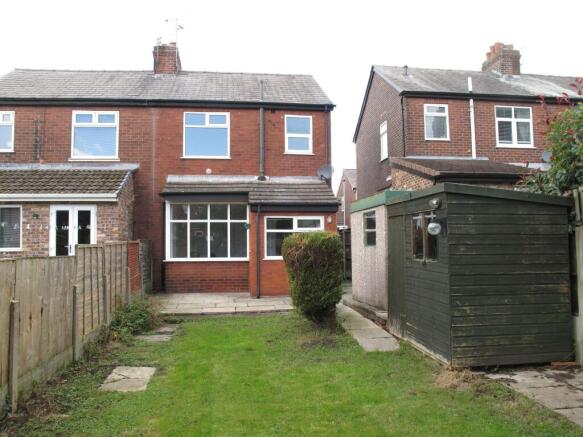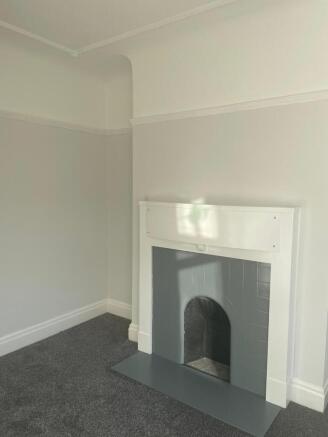
Goldenways, Wigan, WN1

Letting details
- Let available date:
- Now
- Deposit:
- £895A deposit provides security for a landlord against damage, or unpaid rent by a tenant.Read more about deposit in our glossary page.
- Min. Tenancy:
- 6 months How long the landlord offers to let the property for.Read more about tenancy length in our glossary page.
- Let type:
- Long term
- Furnish type:
- Unfurnished
- Council Tax:
- Ask agent
- PROPERTY TYPE
Semi-Detached
- BEDROOMS
2
- BATHROOMS
1
- SIZE
Ask agent
Key features
- 2 bedroom semi-detached
- 2 reception rooms
- Popular area of Wigan
- EPC Rating : D
- Council Tax Band : B
- Front & rear gardens
- Driveway for off road parking
- Close to local amenities
Description
Set over two floors, the house comprises a welcoming entrance at ground floor level, leading into a bright and generously sized reception room. A second reception room to the rear offers flexible space, ideal for use as a dining room, study or an additional lounge area. The kitchen is neatly appointed, offering ample storage and preparation space. Upstairs, the property boasts two well-proportioned bedrooms and a modern family bathroom with contemporary fixtures and fittings.
Externally, the home is complemented by front and rear gardens, perfect for outdoor relaxation or entertaining guests during the warmer months. The rear garden in particular provides a pleasant private retreat.
The property benefits from a range of key features including gas central heating and double glazing throughout, contributing to a comfortable and efficient living environment. An EPC rating of D and Council Tax Band of B ensures that running costs remain reasonable.
Goldenways in Swinley is ideally situated for access to local amenities. Several supermarkets are within a short five-minute drive, including Tesco Extra, Asda and Sainsbury's, providing convenient grocery shopping options. A range of highly regarded schools, both primary and secondary, are located nearby, making the property especially appealing for young families.
For leisure and fitness enthusiasts, Mesnes Park is within walking distance and offers beautifully maintained green spaces, children's play areas and tennis courts. The nearby DW Sports Fitness Club and Wigan Life Centre host a range of gym and swimming facilities. Healthcare is also well catered for, with Wigan Infirmary located less than a mile away and several GP practices within easy reach.
Commuters will appreciate the excellent transport links on offer. Wigan Wallgate and Wigan North Western train stations are each under 1.5 miles away, offering regular services to Manchester, Liverpool and London. The M6 and M61 motorways are easily accessible, providing further convenience for road travel. For those needing airport connections, Manchester Airport can be reached in around 35-40 minutes by car.
This well-positioned and attractively presented home presents a fantastic rental opportunity in one of Wigan's most desirable residential areas. Early viewing is highly recommended to appreciate the location and accommodation on offer.
Lounge
10'04"x11'11"
Dining Room
12'10"x10'07"
Kitchen
7'0"x7'09"
Utility Room
6'08"x5'06" (1m 67cm)
Bedroom
16'03"x10'0" (3m 4cm)
Bedroom
10'11"x10'01"
Bathroom
Gardens
Gardens to front and rear
To View
By appointment through Kelrick Properties
- COUNCIL TAXA payment made to your local authority in order to pay for local services like schools, libraries, and refuse collection. The amount you pay depends on the value of the property.Read more about council Tax in our glossary page.
- Band: B
- PARKINGDetails of how and where vehicles can be parked, and any associated costs.Read more about parking in our glossary page.
- Driveway
- GARDENA property has access to an outdoor space, which could be private or shared.
- Yes
- ACCESSIBILITYHow a property has been adapted to meet the needs of vulnerable or disabled individuals.Read more about accessibility in our glossary page.
- Ask agent
Energy performance certificate - ask agent
Goldenways, Wigan, WN1
Add an important place to see how long it'd take to get there from our property listings.
__mins driving to your place



Notes
Staying secure when looking for property
Ensure you're up to date with our latest advice on how to avoid fraud or scams when looking for property online.
Visit our security centre to find out moreDisclaimer - Property reference 0021612. The information displayed about this property comprises a property advertisement. Rightmove.co.uk makes no warranty as to the accuracy or completeness of the advertisement or any linked or associated information, and Rightmove has no control over the content. This property advertisement does not constitute property particulars. The information is provided and maintained by Kelrick Properties, Ashton-in-Makerfield. Please contact the selling agent or developer directly to obtain any information which may be available under the terms of The Energy Performance of Buildings (Certificates and Inspections) (England and Wales) Regulations 2007 or the Home Report if in relation to a residential property in Scotland.
*This is the average speed from the provider with the fastest broadband package available at this postcode. The average speed displayed is based on the download speeds of at least 50% of customers at peak time (8pm to 10pm). Fibre/cable services at the postcode are subject to availability and may differ between properties within a postcode. Speeds can be affected by a range of technical and environmental factors. The speed at the property may be lower than that listed above. You can check the estimated speed and confirm availability to a property prior to purchasing on the broadband provider's website. Providers may increase charges. The information is provided and maintained by Decision Technologies Limited. **This is indicative only and based on a 2-person household with multiple devices and simultaneous usage. Broadband performance is affected by multiple factors including number of occupants and devices, simultaneous usage, router range etc. For more information speak to your broadband provider.
Map data ©OpenStreetMap contributors.




