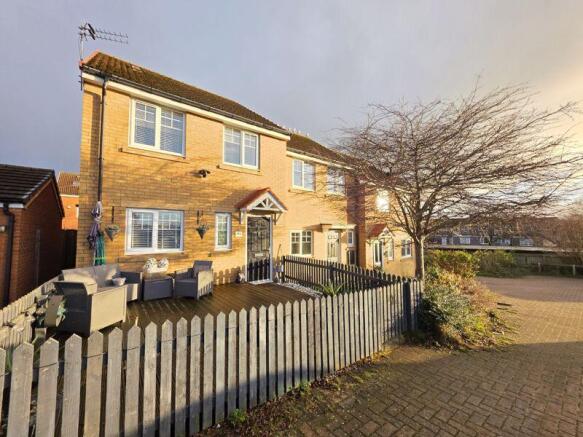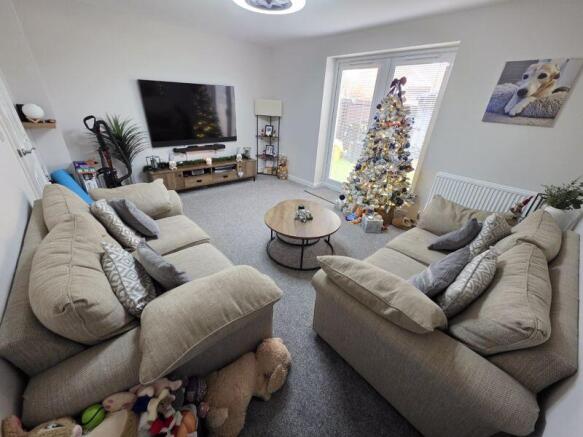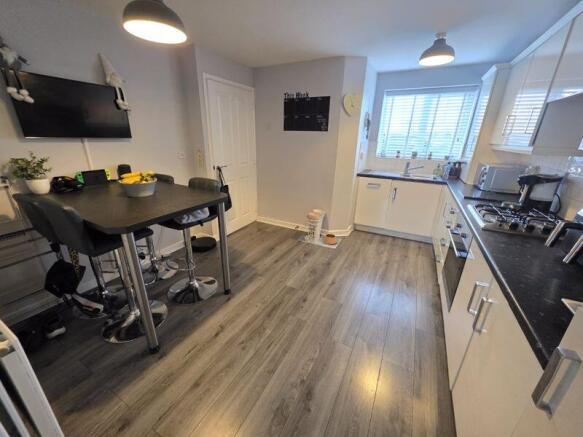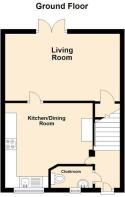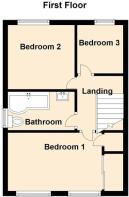Pickering Close, Cramlington

- PROPERTY TYPE
End of Terrace
- BEDROOMS
3
- BATHROOMS
2
- SIZE
Ask agent
- TENUREDescribes how you own a property. There are different types of tenure - freehold, leasehold, and commonhold.Read more about tenure in our glossary page.
Freehold
Key features
- Three Bedrooms
- Downstairs Cloakroom
- Sought After Residential Area
- *Freehold
- Modern Interior
- Open Plan Kitche/Dining Room
- Stunning Bathroom
- Garden Room/Office
- Cul-de-Sac Location/Lovely Plot/Outlook
- South East Facing Rear Garden
Description
Mike Rogerson Estate Agents are thrilled to welcome to the market this beautifully presented three-bedroom end link home which offers a modern, stylish living space ideal for first-time buyers, young families, or anyone looking for a property ready to move straight into.
Pickering Close is located on a small and private residential estate and is within easy reach of local amenities, schools, transport links, and the popular Cramlington town centre. Cramlington offers excellent commuter access to Newcastle and the surrounding areas, making it a highly desirable location for a range of buyers.
Cramlington is a popular town located within easy commuting distance of the Tyneside conurbation. The shopping offered in Cramlington is large and varied, with national supermarkets and chain stores clustered around the Manor Walks shopping development, which also features a cinema and a leisure centre . Cramlington was planned as a new town and features interconnected footpaths and cycle paths throughout, connecting the various estates and the multitude of green spaces. The town also boasts excellent schools including the excellent Cramlington Learning Village, doctors surgeries, sports clubs, public houses and restaurants, and is connected to Newcastle and beyond via the road network and Cramlington's own train station.
This home has been thoughtfully updated to create a fresh, contemporary feel throughout. From the open-plan kitchen/dining area to the beautifully finished bathroom and versatile garden room, every space has been designed with comfort and practicality in mind.
There is a welcoming entrance hallway with access to a convenient downstairs cloakroom/w.c, ideal for family living and guests. A bright and spacious open-plan kitchen and dining area, featuring modern cabinetry, generous worktop space, integrated appliances (where fitted), and room for a family dining table. A well-proportioned lounge positioned to the rear of the property, decorated in neutral tones and offering an inviting relaxation space. Ideal for cosy evenings or entertaining. To the first floor are three bedrooms, two of the bedrooms are comfortable doubles and the third bedroom is a single. The bathroom has been modernised to a very high standard with sleek fixtures and fittings.
The front garden is enclosed with a lovely decking area, beyond the garden there are two allocated parking bays. To the rear is a south east facing enclosed garden enjoying plenty of morning and early afternoon sunlight. Neatly landscaped with low-maintenance astro turf and decorative stones, it offers a stylish and easy-care outdoor space, perfect for relaxing and entertaining, Enclosed by a timber fence boundary with a side access gate. The garden room offers a highly practical internal space, currently used as a business office. Fitted with UPVC double glazing, heating, and lighting, it provides a comfortable and functional environment, making it ideal for professional use, a home office, or flexible leisure space, all while enjoying a private outlook over the rear garden.
*We have been advised that the property is Freehold, however we recommend confirmation is sought from your legal representative upon an offer being accepted as we do not have access to legal documentation.
To arrange a viewing please contact the Cramlington branch or email the branch for further information.
Externally
Nestled on a quiet cul-de-sac in the sought-after Pickering Close area of Cramlington, this beautifully presented three-bedroom end terrace home offers an inviting blend of comfort, convenience, and picturesque surroundings. Enjoying an enviable position overlooking a peaceful park, the property provides a rare combination of privacy, greenery, and modern living. This delightful property also benefits from two allocated parking bays.
Entrance Hallway
A welcoming entrance hallway offering an immediate sense of space and warmth. Featuring fresh décor and practical flooring, the hallway provides access to the main living areas while also accommodating a cloakroom, it sets the tone for the well-kept accommodation beyond.
Downstairs Cloakroom
4' 11'' x 3' 0'' (1.49m x 0.91m)
Conveniently located off the hallway, the downstairs cloakroom is fitted with a modern WC and washbasin, offering a practical addition to the ground floor. Finished with contemporary fittings and easy-care flooring, it provides everyday convenience for guests and family alike.
Kitchen/Dining Room
13' 9'' x 11' 6'' (4.19m x 3.50m)
This stylish and modern kitchen/dining room offers a bright, contemporary space ideal for both everyday living and entertaining. Fitted with sleek white gloss wall and base units, the room provides ample storage and a clean, streamlined aesthetic. The generous work surfaces and integrated appliances create a highly practical cooking environment, while the dedicated breakfast area offers the perfect spot for casual dining. With plenty of natural light and a layout designed for socialising, this is a welcoming heart of the home.
Kitchen
The kitchen benefits from integrated fridge/freezer, a four ring gas hob and oven along with an integrated dishwasher. To the front of the kitchen is a UPVC double glazed window with a stainless steel sink and drainer sitting under the window.
Lounge
14' 5'' x 12' 6'' (4.40m x 3.81m)
A bright and contemporary lounge offering a comfortable space to relax and unwind. Styled with modern décor and generous proportions, the room is enhanced by French doors that open directly onto the rear garden, flooding the space with natural light and creating a seamless connection between indoor and outdoor living. An inviting setting perfect for family time, entertaining, or simply enjoying the garden views.
First Floor Landing
The first floor has access to the loft space.
Bedroom One
13' 0'' x 9' 8'' (3.97m x 2.94m)
A spacious and modern principle double bedroom, located to the front elevation and designed for both comfort and style. The room features sleek sliding wardrobes that provide generous storage while maintaining a clean, contemporary look. With neutral décor and a on trend feature panel wall and ample natural light, it offers a calm and inviting retreat within the home.
Bedroom Two
9' 9'' x 7' 11'' (2.96m x 2.42m)
A neutrally decorated second bedroom situated to the rear of the property, offering a peaceful outlook over the garden. Well proportioned and filled with natural light, it provides an ideal space for a guest room or child's bedroom.
Bedroom Three
6' 8'' x 6' 6'' (2.04m x 1.97m)
A well-presented single bedroom positioned to the rear of the property, enjoying a quiet outlook over the garden. Ideal as a child's room, nursery, or home office, it offers versatile space with neutral décor and plenty of natural light.
Bathroom
8' 6'' x 5' 4'' (2.59m x 1.62m)
A beautifully appointed modern bathroom, newly fitted just one year ago, offering a stylish and contemporary finish. The suite features a sleek P-shaped bath complemented by a luxurious double rainfall shower, a hand wash basin is incorporated into a set vanity unit, w.c, and ample light is provided with a UPVC double glazed window to the side elevation, combining comfort and practicality. High-quality fittings, fresh tiling, and a bright, clean aesthetic create a relaxing space designed for everyday indulgence.
Rear Garden
A south-east facing rear garden, enjoying plenty of morning and early afternoon sunlight. Neatly landscaped with low-maintenance astro turf and decorative stones, it offers a stylish and easy-care outdoor space, perfect for relaxing and entertaining, Enclosed by a timber fence boundary with a side access gate.
Garden Room/Study
The rear garden benefits from a versatile garden room, ideal as a home office, studio, or additional living space. Fitted with UPVC double glazing, heating, and lighting, it offers a comfortable and practical environment all year round, while its position in the garden ensures privacy and a pleasant outlook over the outdoor space.
Garden Room/Study
The garden room offers a highly practical internal space, currently used as a business space. Fitted with UPVC double glazing, heating, and lighting, it provides a comfortable and functional environment, making it ideal for professional use, a home office, or flexible leisure space, all while enjoying a private outlook over the rear garden.
EPC Graph
Brochures
Full Details- COUNCIL TAXA payment made to your local authority in order to pay for local services like schools, libraries, and refuse collection. The amount you pay depends on the value of the property.Read more about council Tax in our glossary page.
- Band: B
- PARKINGDetails of how and where vehicles can be parked, and any associated costs.Read more about parking in our glossary page.
- Yes
- GARDENA property has access to an outdoor space, which could be private or shared.
- Yes
- ACCESSIBILITYHow a property has been adapted to meet the needs of vulnerable or disabled individuals.Read more about accessibility in our glossary page.
- Ask agent
Energy performance certificate - ask agent
Pickering Close, Cramlington
Add an important place to see how long it'd take to get there from our property listings.
__mins driving to your place
Get an instant, personalised result:
- Show sellers you’re serious
- Secure viewings faster with agents
- No impact on your credit score
Your mortgage
Notes
Staying secure when looking for property
Ensure you're up to date with our latest advice on how to avoid fraud or scams when looking for property online.
Visit our security centre to find out moreDisclaimer - Property reference 11765347. The information displayed about this property comprises a property advertisement. Rightmove.co.uk makes no warranty as to the accuracy or completeness of the advertisement or any linked or associated information, and Rightmove has no control over the content. This property advertisement does not constitute property particulars. The information is provided and maintained by Mike Rogerson Estate Agents, Cramlington. Please contact the selling agent or developer directly to obtain any information which may be available under the terms of The Energy Performance of Buildings (Certificates and Inspections) (England and Wales) Regulations 2007 or the Home Report if in relation to a residential property in Scotland.
*This is the average speed from the provider with the fastest broadband package available at this postcode. The average speed displayed is based on the download speeds of at least 50% of customers at peak time (8pm to 10pm). Fibre/cable services at the postcode are subject to availability and may differ between properties within a postcode. Speeds can be affected by a range of technical and environmental factors. The speed at the property may be lower than that listed above. You can check the estimated speed and confirm availability to a property prior to purchasing on the broadband provider's website. Providers may increase charges. The information is provided and maintained by Decision Technologies Limited. **This is indicative only and based on a 2-person household with multiple devices and simultaneous usage. Broadband performance is affected by multiple factors including number of occupants and devices, simultaneous usage, router range etc. For more information speak to your broadband provider.
Map data ©OpenStreetMap contributors.
