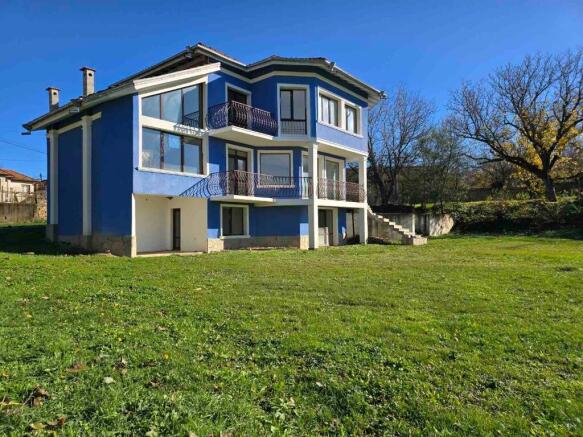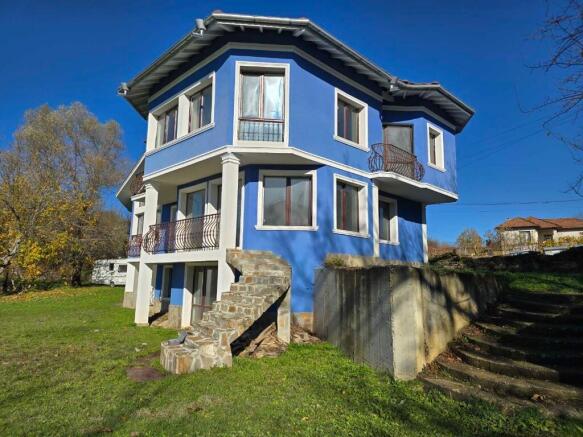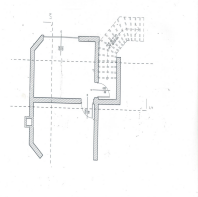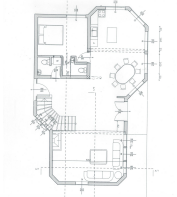Velchevo, Veliko Tarnovo, Bulgaria
- PROPERTY TYPE
Detached
- BEDROOMS
4
- BATHROOMS
3
- SIZE
2,799 sq ft
260 sq m
Key features
- Newly built, 260 m² solid construction
- 20 KW Photovoltaic system - permit ready
- 4 bedrooms and 4 bathrooms
- Large open-plan living area with terraces
- Separate guest suite with private bathroom
- Grand spiral staircase and panoramic mountain views
- Basement suitable for gym, games room, office or BBQ area
- Ready for 20 kW photovoltaic system installation
- Easy year-round access; walking distance to village centre and amenities
Description
* 4 bedrooms
* 4 bathrooms with toilets
* 2 living rooms with 2 kitchenettes
* 1 dining room
* 4 terraces
A solid newly built house with a total built-up area of 260 sq.m and a Certificate of Occupancy , located in the sought-after Pre-Balkan village of Velchevo, less than 20 km (around 20 minutes by car) from Veliko Tarnovo. The property benefits from convenient year-round access via an asphalt road, with two possible routes - through the town of Debelets or the village of Prisovo. The village is well organised. Its proximity to the city, the Kapinovski Monastery with its large summer complex featuring an outdoor swimming pool and restaurants, the tranquillity and friendly social environment, the many local initiatives and sports events, as well as the beautiful, unspoilt nature that everyone can freely enjoy, make Velchevo a preferred destination both for permanent living and as a second home for weekends, holidays, or summer breaks.
The property has an excellent location, within walking distance of the village centre, the bus stop and the grocery shop. At the same time, it offers easy access and convenient parking in front of the house, as the entrance and frontage are on a quiet internal (asphalt) street.
The plot has an area of 1,620 sq.m, with regulated boundaries and an established street regulation. It is well maintained. On two sides the property borders village streets, while the adjacent plots are separated by trees and other greenery, providing natural privacy for the garden. The house (260 sq.m across a basement level and two above-ground floors) is built along the boundary with the street, with the main entrance situated on the eastern side of the property. The garden is flat and ideal for installing a swimming pool and for professional landscaping.
!!! All legal documentation and agreements with ERP North are in place for the installation of a 20 kW photovoltaic system on the roof for personal use, providing energy independence or significantly reducing electricity costs. !!!
In 2023, a brand new professional drainage system was installed around the entire house, along with 10 cm external insulation, custom-designed decorative exterior elements highlighting the grand façade, new mineral render, freshly painted eaves and a new plinth. All external finishing works have been fully completed to the highest modern standards. For the new owners remains the pleasant task of shaping the internal design according to their needs and preferences. There is also an option to purchase first-class natural oak flooring (initially ordered and delivered by the owner for the entire house).
The layout of this spacious home is as follows: a basement with access from the garden, suitable for a barbecue area, cellar, office, billiard room, games room or gym, plus a separate boiler room and an entrance hall leading to the residential part; a ground (first) floor with access from the street, featuring a fully independent guest bedroom with its own bathroom and toilet, and an enormous open-plan living area with designated kitchen, dining and lounge zones, with large windows providing plenty of natural light and a door to a spacious terrace with steps down to the garden. A grand spiral staircase leads to the second floor, where there are three bedrooms (one of which has its own private bathroom and toilet), a second shared bathroom with toilet, and a terrace offering lovely views towards the Balkan Mountains, including beautiful sunsets. From the landing in front of the bedrooms (which can be arranged as a seating area or library), there is a panoramic view over the lower level of the house (living and lounge area).
The generous space, convenient layout and the potential for completing the interior to the taste and vision of the new owners make this property an excellent family home, a holiday residence, or a superb guest house for short- or long-term rental - a secure and profitable investment in any scenario.
SelectBG offers full turnkey finishing, interior design services, professional garden maintenance, as well as the construction of a swimming pool, barbecue area or garage. SelectBG can also provide potential investors with a long-term contract for property management and rental / operation as a guest house, backed by extensive experience in the field and numerous successfully completed projects.
Velchevo, Veliko Tarnovo, Bulgaria
NEAREST AIRPORTS
Distances are straight line measurements- Plovdiv(International)77.9 miles
- Burgas(International)96.9 miles
Notes
This is a property advertisement provided and maintained by SelectBG, Veliko Tarnovo (reference BlueHouse) and does not constitute property particulars. Whilst we require advertisers to act with best practice and provide accurate information, we can only publish advertisements in good faith and have not verified any claims or statements or inspected any of the properties, locations or opportunities promoted. Rightmove does not own or control and is not responsible for the properties, opportunities, website content, products or services provided or promoted by third parties and makes no warranties or representations as to the accuracy, completeness, legality, performance or suitability of any of the foregoing. We therefore accept no liability arising from any reliance made by any reader or person to whom this information is made available to. You must perform your own research and seek independent professional advice before making any decision to purchase or invest in overseas property.





