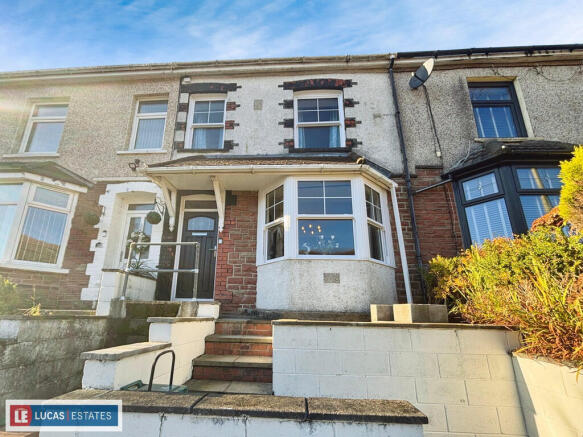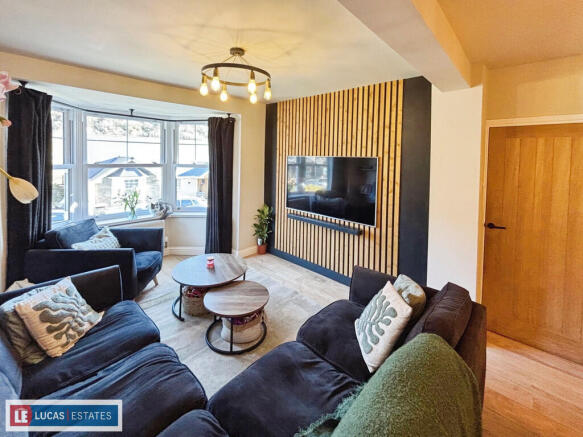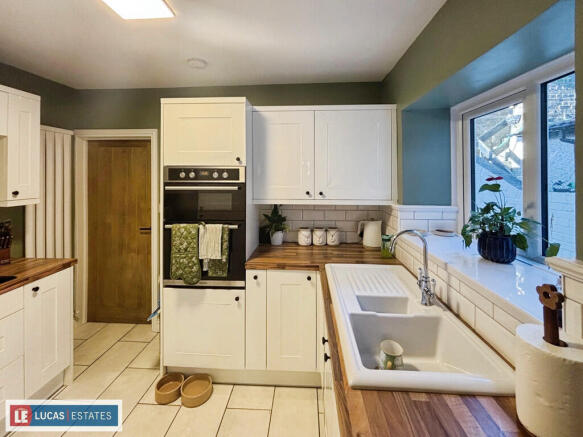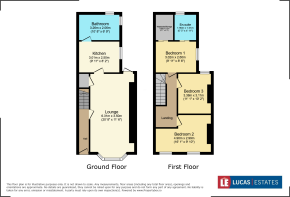Bailey Street, Deri

- PROPERTY TYPE
Terraced
- BEDROOMS
3
- BATHROOMS
2
- SIZE
Ask agent
- TENUREDescribes how you own a property. There are different types of tenure - freehold, leasehold, and commonhold.Read more about tenure in our glossary page.
Freehold
Key features
- EXTENSIVELY RENOVATED SINCE 2018
- OPEN-PLAN LOUNGE/DINER
- BAY WINDOW
- LOG BURNER
- MODERN KITCHEN WITH APPLIANCES
- CONTEMPORARY BATHROOM
- THREE GOOD SIZE BEDROOMS
- MASTER EN-SUITE
- NEW BOILER 2022
- SURROUNDING VALLEY VIEWS
Description
Since 2018, the house has undergone significant updating by its current owners, including replastering, updated electrics, new flooring throughout, a renewed bathroom, modern kitchen and en-suite, and replacement of windows and doors. Tasteful oak doors are featured throughout the property.
The ground floor offers a spacious reception room designed as an open-plan space. This area is fitted with laminate wood flooring, and includes a feature panel media wall and log burner, providing a focal point ideal for both relaxing and entertaining. The bay window allows for natural light and frames the local valley scenery.
The kitchen is equipped with white high gloss wall and base units, complemented by laminate work surfaces and tiled splashbacks. An integrated oven and hob, as well as a tiled floor, contribute to the kitchen's contemporary functionality.
Upstairs, the house provides three double bedrooms, each with laminate flooring. The main bedroom features an en-suite shower room with stylish tiled walls and floor, a heated towel rail, and access to a walk-in wardrobe or cupboard. This room also includes wall panelling as a feature. The further two bedrooms provide comfortable double accommodation.
The main bathroom features a modern suite with a free-standing bath, heated towel rail, and half-tiled walls. Additional touches include a feature LED ceiling lights, built-in spotlights, Bluetooth ceiling speakers, and a tiled floor, offering a contemporary finish.
To the rear of the property is an elevated garden, which includes a patio seating area and a section laid with stone chippings, providing an outdoor retreat with valley views.
Deri village supports a peaceful, community-oriented way of life whilst being within easy reach of Bargoed town centre and its amenities. Local schools such as Deri Primary School are conveniently located. The property is suited to both families and first-time buyers due to its location and space.
For commuters, Bargoed railway station is approximately a 10-minute drive away, offering rail connections to Cardiff Central with typical journey times of under 40 minutes. Additionally, there are regular bus services through the village, connecting residents to nearby towns and shopping outlets.
This terraced house presents an appealing opportunity to acquire a well-maintained, modernised home within a scenic village location, with local amenities and attractive countryside surroundings.
HALLWAY
LOUNGE/DINER 20' 8" x 11' 5" (6.31m x 3.50m)
KITCHEN 9' 10" x 8' 2" (3.01m x 2.50m)
BATHROOM 10' 8" x 6' 9" (3.26m x 2.06m)
BEDROOM ONE 9' 10" x 8' 6" (3.02m x 2.60m)
EN-SUITE 6' 5" x 4' 11" (1.96m x 1.51m)
BEDROOM TWO 16' 0" x 9' 9" (4.90m x 2.99m)
BEDROOM THREE 11' 1" x 10' 2" (3.38m x 3.11m)
In accordance with the 1993 Misrepresentation Act the agent has not tested any apparatus, equipment, fixtures, fittings or services and so, cannot verify they are in working order, or fit for their purpose. Neither has the agent checked the legal documentation to verify the leasehold/freehold status of the property. The buyer is advised to obtain verification from their solicitor or surveyor. Also, photographs are for illustration only and may depict items which are not for sale or included in the sale of the property, All sizes are approximate.
INDEPENDENT MORTGAGE SERVICE AVAILABLE.
Your home is at risk of being repossessed if you do not keep up repayments on your mortgage.
- COUNCIL TAXA payment made to your local authority in order to pay for local services like schools, libraries, and refuse collection. The amount you pay depends on the value of the property.Read more about council Tax in our glossary page.
- Ask agent
- PARKINGDetails of how and where vehicles can be parked, and any associated costs.Read more about parking in our glossary page.
- Ask agent
- GARDENA property has access to an outdoor space, which could be private or shared.
- Yes
- ACCESSIBILITYHow a property has been adapted to meet the needs of vulnerable or disabled individuals.Read more about accessibility in our glossary page.
- Ask agent
Energy performance certificate - ask agent
Bailey Street, Deri
Add an important place to see how long it'd take to get there from our property listings.
__mins driving to your place
Get an instant, personalised result:
- Show sellers you’re serious
- Secure viewings faster with agents
- No impact on your credit score

Your mortgage
Notes
Staying secure when looking for property
Ensure you're up to date with our latest advice on how to avoid fraud or scams when looking for property online.
Visit our security centre to find out moreDisclaimer - Property reference 101520005614. The information displayed about this property comprises a property advertisement. Rightmove.co.uk makes no warranty as to the accuracy or completeness of the advertisement or any linked or associated information, and Rightmove has no control over the content. This property advertisement does not constitute property particulars. The information is provided and maintained by Lucas Estates & Rentals, Ystrad Mynach. Please contact the selling agent or developer directly to obtain any information which may be available under the terms of The Energy Performance of Buildings (Certificates and Inspections) (England and Wales) Regulations 2007 or the Home Report if in relation to a residential property in Scotland.
*This is the average speed from the provider with the fastest broadband package available at this postcode. The average speed displayed is based on the download speeds of at least 50% of customers at peak time (8pm to 10pm). Fibre/cable services at the postcode are subject to availability and may differ between properties within a postcode. Speeds can be affected by a range of technical and environmental factors. The speed at the property may be lower than that listed above. You can check the estimated speed and confirm availability to a property prior to purchasing on the broadband provider's website. Providers may increase charges. The information is provided and maintained by Decision Technologies Limited. **This is indicative only and based on a 2-person household with multiple devices and simultaneous usage. Broadband performance is affected by multiple factors including number of occupants and devices, simultaneous usage, router range etc. For more information speak to your broadband provider.
Map data ©OpenStreetMap contributors.




