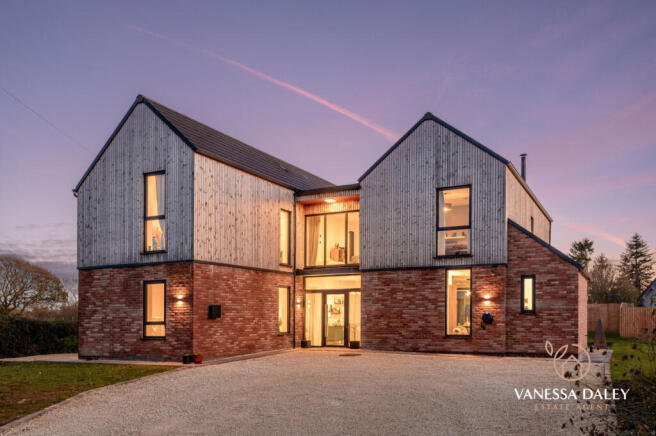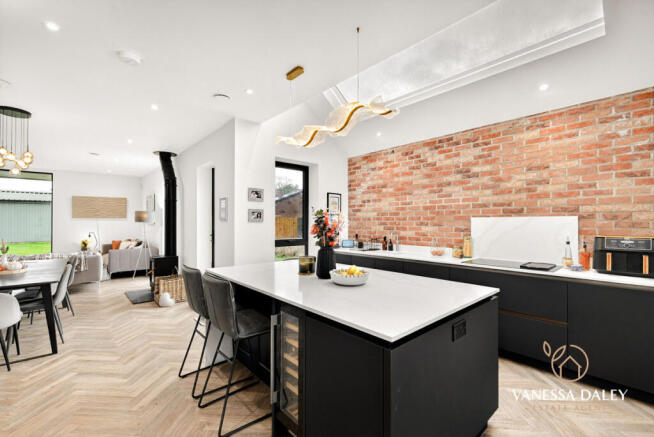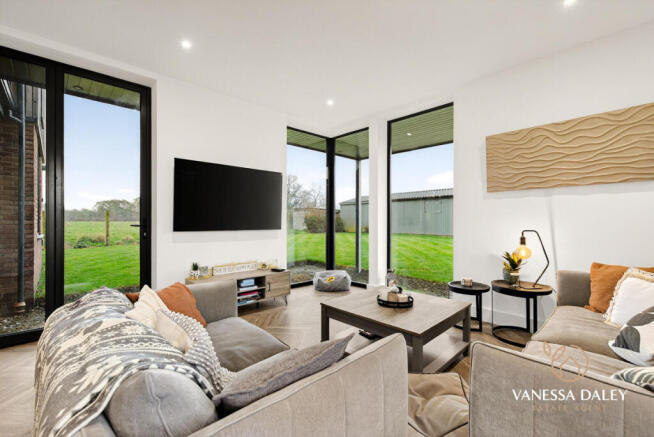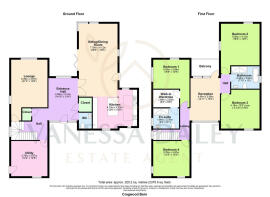
School Lane, Preston, PR4 0

- PROPERTY TYPE
Detached
- BEDROOMS
4
- BATHROOMS
2
- SIZE
Ask agent
- TENUREDescribes how you own a property. There are different types of tenure - freehold, leasehold, and commonhold.Read more about tenure in our glossary page.
Freehold
Key features
- Spectacular Barn built in 2023 in Catforth village, an idyllic semi-rural location
- Over 2300 sq ft of luxury living over 2 floors
- 4 reception areas, one to the first floor with balcony with stunning countryside vistas
- 4 double bedrooms
- PP for Detached double garage if desired
- 35m private driveway with EV point
- Generous lawned garden with field views
- Architect designed to exceptional quality and style with many rooms with dual aspects and floor to ceiling glass
- 2 Bathrooms
- Underfloor heating, MVHR System, 5 zone heating control and 2 log burning stoves
Description
The home, is a result of a meticulous 4 year architect designed project and features impeccable design features throughout, which are complimented by a modern and stylish interior design. The vistas internally and externally are breath-taking with deer, pheasants and other birds and wildlife being par for the course.
Entering through the front entrance which is in itself a stunning wall of glass, the entrance is most welcoming with spacious reception hallway. The current owners have chosen a neutral colour palette which compliments the use of glass in the design throughout the property, to ensure the space is extremely bright and airy.
The first of two living rooms aptly named "The Snug" by the current owners, houses a log burner and faces the rear aspect. The next sizeable living space is the combined living area, dining room and kitchen, which offers a complete wow factor and is perfect for family day to day living or for entertaining. There is a log burner stove in here plus underfloor heating is also in situ for all of the rooms on the ground floor. In fact, there are separate heating thermostats throughout the property, with 5 zones in total, to ensure maximum comfort and efficiency. The kitchen features NEFF appliances and affords all of the features that a luxury kitchen would, such as a double oven/microwave, wine cooler unit, boiler tap, double integrated fridge freezer, led feature lighting and larder cupboard storage. The outlooks to the garden are beautiful and this room is flooded with daylight from the floor to ceiling windows and bi-fold doors and skylight window above the sink area.
This home has a MVHR ventilation system which provides filtration of the air whilst reducing energy loss and retaining the heat within the property. Full fibre internet coverage is also a feature and is perfect for any home working or family needs.
The ground floor also benefits from a utility/boot room which can also be utilised as an entrance point. If the need arose for a ground floor bedroom, this could make a perfect conversion with plumbing in place for an en-suite shower room. Additionally, there is a WC and cloaks storage. The property features solar panels and the appropriate wiring is in situ for solar panel batteries should they be desired.
The first floor offers spacious accommodation with 4 double bedrooms. The master bedroom features a walk in closet and ensuite bathroom. At the central point of this floor, is a generously proportioned reception landing with seating area, featuring a door which opens on to a balcony so that you can enjoy the beautiful views from an elevated position.
Externally, the outside space on offer is excellent as it is spacious and the views from the property are exquisite. The driveway to the property is approximately 35 metres long and as such, will afford parking for multiple vehicles, and there is an EV charging point in situ. There is no garage presently at the property, but planning permission has been granted for a single storey double garage.
An external veranda to the rear of the property which features in built lighting and provides cover so that you can sit and enjoy the views and tranquillity on offer for all seasons throughout the year, completes this property.
This is truly an opportunity not to be missed and prompt viewing and consideration is highly recommended.
- COUNCIL TAXA payment made to your local authority in order to pay for local services like schools, libraries, and refuse collection. The amount you pay depends on the value of the property.Read more about council Tax in our glossary page.
- Band: G
- PARKINGDetails of how and where vehicles can be parked, and any associated costs.Read more about parking in our glossary page.
- Yes
- GARDENA property has access to an outdoor space, which could be private or shared.
- Yes
- ACCESSIBILITYHow a property has been adapted to meet the needs of vulnerable or disabled individuals.Read more about accessibility in our glossary page.
- Ask agent
School Lane, Preston, PR4 0
Add an important place to see how long it'd take to get there from our property listings.
__mins driving to your place
Get an instant, personalised result:
- Show sellers you’re serious
- Secure viewings faster with agents
- No impact on your credit score

Your mortgage
Notes
Staying secure when looking for property
Ensure you're up to date with our latest advice on how to avoid fraud or scams when looking for property online.
Visit our security centre to find out moreDisclaimer - Property reference RX682249. The information displayed about this property comprises a property advertisement. Rightmove.co.uk makes no warranty as to the accuracy or completeness of the advertisement or any linked or associated information, and Rightmove has no control over the content. This property advertisement does not constitute property particulars. The information is provided and maintained by Vanessa Daley Estates Limited, Preston. Please contact the selling agent or developer directly to obtain any information which may be available under the terms of The Energy Performance of Buildings (Certificates and Inspections) (England and Wales) Regulations 2007 or the Home Report if in relation to a residential property in Scotland.
*This is the average speed from the provider with the fastest broadband package available at this postcode. The average speed displayed is based on the download speeds of at least 50% of customers at peak time (8pm to 10pm). Fibre/cable services at the postcode are subject to availability and may differ between properties within a postcode. Speeds can be affected by a range of technical and environmental factors. The speed at the property may be lower than that listed above. You can check the estimated speed and confirm availability to a property prior to purchasing on the broadband provider's website. Providers may increase charges. The information is provided and maintained by Decision Technologies Limited. **This is indicative only and based on a 2-person household with multiple devices and simultaneous usage. Broadband performance is affected by multiple factors including number of occupants and devices, simultaneous usage, router range etc. For more information speak to your broadband provider.
Map data ©OpenStreetMap contributors.





