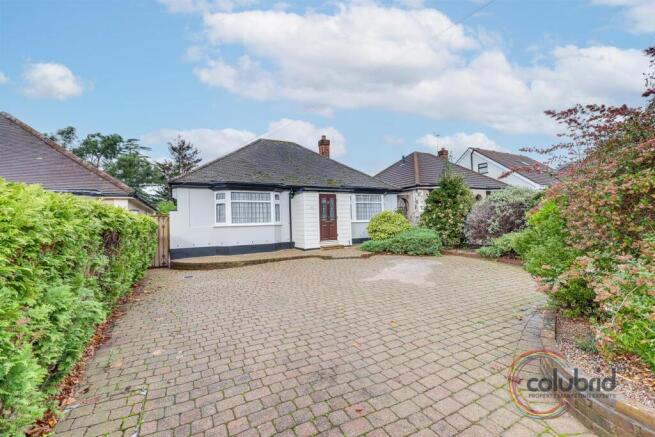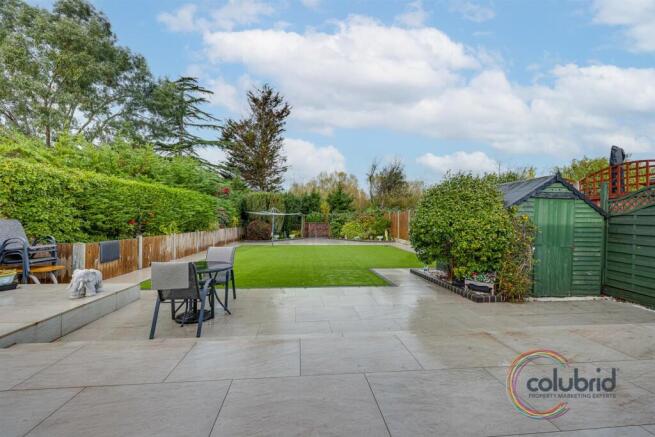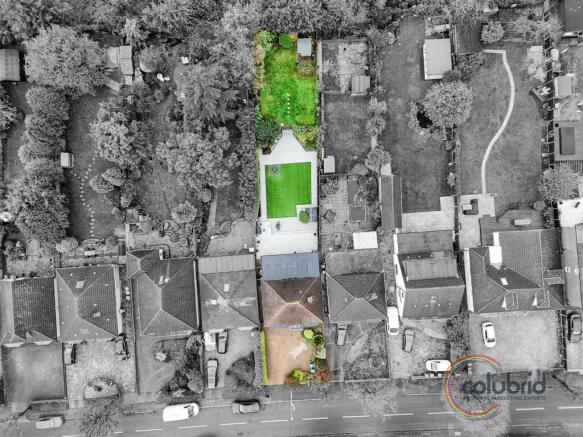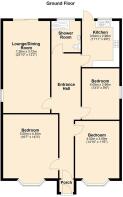
Purfleet Road, Aveley

- PROPERTY TYPE
Detached Bungalow
- BEDROOMS
3
- BATHROOMS
1
- SIZE
Ask agent
- TENUREDescribes how you own a property. There are different types of tenure - freehold, leasehold, and commonhold.Read more about tenure in our glossary page.
Freehold
Key features
- Attractive detached bungalow featuring modern cladding
- Generously sized bedrooms throughout
- Impressive rear garden measuring approximately 135ft x 35ft
- Beautifully landscaped by the current owner to a high standard
- Peaceful outlook with a charming stream at the end of the garden
- Built-in wardrobes included in every bedroom
- Convenient access to the A13 and M25
- Well-maintained interiors with a contemporary feel
- Ideal for buyers seeking spacious single-level living
- Situated in a desirable and well-connected location
Description
Attractive three-bedroom detached bungalow on Purfleet Road, Aveley, featuring spacious reception, built-in wardrobes, 135ft landscaped garden with stream, modern interiors and commuter-friendly location—single-level comfort with serious outdoor wow factor.
Nestled on Purfleet Road in the charming area of Aveley, South Ockendon, this attractive detached bungalow offers a superb blend of comfort, space, and contemporary living. Featuring modern external cladding and well-maintained interiors, the property presents an inviting opportunity for buyers seeking spacious single-level living in a desirable and well-connected location.
Inside, the bungalow boasts three generously sized bedrooms, each complete with built-in wardrobes, offering ample storage and an organised living environment. The spacious reception room provides a warm and welcoming atmosphere—ideal for entertaining guests or simply unwinding at the end of the day. The home also includes a thoughtfully designed bathroom, ensuring convenience for everyday living.
One of the standout features of this property is its impressive rear garden, measuring approximately 135ft x 35ft. Beautifully landscaped by the current owner to a high standard, it provides a tranquil outdoor haven with a peaceful outlook and a charming stream at the end of the garden—perfect for those who love nature or value private outdoor space.
Situated in a location that offers convenient access to the A13 and M25, the property is ideal for commuters while still benefiting from the calm surroundings of a friendly community. With shops, amenities, and transport links close by, everything you need is within easy reach.
Overall, this delightful bungalow combines practicality, space, and style—making it an ideal choice for families, downsizers, or anyone looking for a beautifully presented home in an excellent location.
THE SMALL PRINT:
Council Tax Band: E
Local Authority: Thurrock
We’ve done our homework, but we aren’t fortune tellers. We haven’t poked the boiler, flicked the switches, or tested every light bulb. Nothing here counts as a contract or statement of fact—get your solicitor to check all the serious stuff, like tenure, parking, planning permission, building regs, and all that jazz!
Measurements? Guides only. Floorplans? Handy, but not perfectly to scale. Travelling far? Call first—clarification is free, petrol is not.
AML Checks - Law says we must run one. £60 + VAT per buyer. Tiny toll, big compliance.
Buyer Reservation Fee - Offer accepted? Pay a reservation fee (min £1,000) to lock it in. VIP pass to the property, protects against gazumping. Complete the sale? Fee refunded. Things go sideways? Sometimes non-refundable. Head to our website for full details – or skip the scrolling and just call.
Brochures
Purfleet Road, AveleyFull Property DetailsSuper Sized ImagesFloorplan- COUNCIL TAXA payment made to your local authority in order to pay for local services like schools, libraries, and refuse collection. The amount you pay depends on the value of the property.Read more about council Tax in our glossary page.
- Band: E
- PARKINGDetails of how and where vehicles can be parked, and any associated costs.Read more about parking in our glossary page.
- Yes
- GARDENA property has access to an outdoor space, which could be private or shared.
- Yes
- ACCESSIBILITYHow a property has been adapted to meet the needs of vulnerable or disabled individuals.Read more about accessibility in our glossary page.
- Ask agent
Purfleet Road, Aveley
Add an important place to see how long it'd take to get there from our property listings.
__mins driving to your place
Get an instant, personalised result:
- Show sellers you’re serious
- Secure viewings faster with agents
- No impact on your credit score


Your mortgage
Notes
Staying secure when looking for property
Ensure you're up to date with our latest advice on how to avoid fraud or scams when looking for property online.
Visit our security centre to find out moreDisclaimer - Property reference 34325872. The information displayed about this property comprises a property advertisement. Rightmove.co.uk makes no warranty as to the accuracy or completeness of the advertisement or any linked or associated information, and Rightmove has no control over the content. This property advertisement does not constitute property particulars. The information is provided and maintained by Colubrid, Thurrock & Basildon. Please contact the selling agent or developer directly to obtain any information which may be available under the terms of The Energy Performance of Buildings (Certificates and Inspections) (England and Wales) Regulations 2007 or the Home Report if in relation to a residential property in Scotland.
*This is the average speed from the provider with the fastest broadband package available at this postcode. The average speed displayed is based on the download speeds of at least 50% of customers at peak time (8pm to 10pm). Fibre/cable services at the postcode are subject to availability and may differ between properties within a postcode. Speeds can be affected by a range of technical and environmental factors. The speed at the property may be lower than that listed above. You can check the estimated speed and confirm availability to a property prior to purchasing on the broadband provider's website. Providers may increase charges. The information is provided and maintained by Decision Technologies Limited. **This is indicative only and based on a 2-person household with multiple devices and simultaneous usage. Broadband performance is affected by multiple factors including number of occupants and devices, simultaneous usage, router range etc. For more information speak to your broadband provider.
Map data ©OpenStreetMap contributors.





