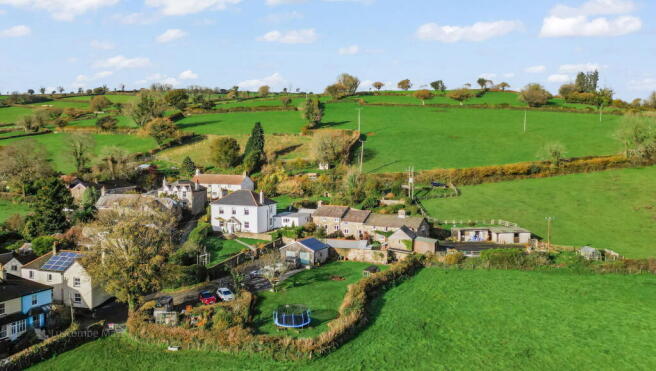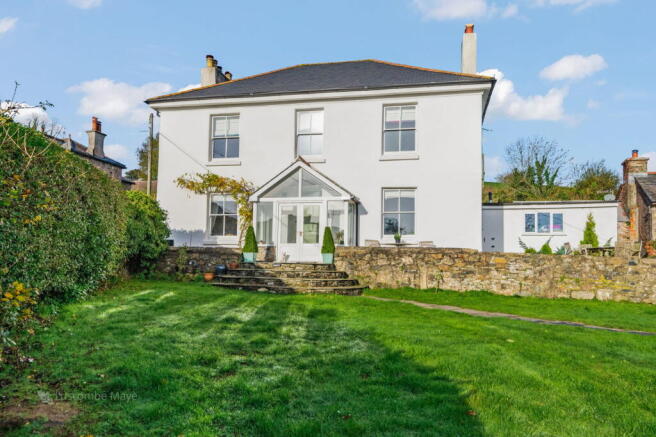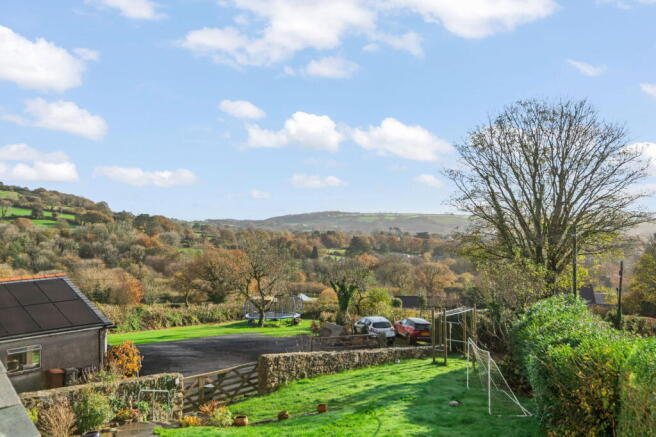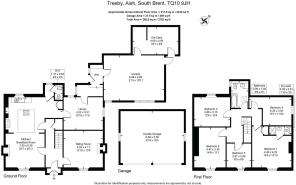
Aish, South Brent

- PROPERTY TYPE
Detached
- BEDROOMS
5
- BATHROOMS
2
- SIZE
2,343 sq ft
218 sq m
- TENUREDescribes how you own a property. There are different types of tenure - freehold, leasehold, and commonhold.Read more about tenure in our glossary page.
Ask agent
Key features
- Country home
- Far-reaching views of Dartmoor and the surrounding countryside
- Planning permission granted for an annexe
- Grounds extending to approximately one-third of an acre including a fenced paddock
- Solar panels
- Spacious living accommodation
- Five bedrooms
- Double garage and ample parking
- Working fresh water well
- Walking distance of Dartmoor and the River Avon
Description
DESCRIPTION
Luscombe Maye is delighted to present Treeby, a superb five-bedroom home located in the sought-after hamlet of Aish, just outside South Brent on the southern fringes of Dartmoor National Park. Enjoying beautiful far-reaching countryside views, this impressive property combines spacious and flexible living accommodation with rural charm, and has recently obtained planning permission for an annexe and an additional bedroom to the main house, offering exciting potential for further development.
The ground floor comprises an open-plan kitchen and dining room — the true heart of the home. This welcoming space features a well-appointed, stylish kitchen with an Aga, and ample room for a dining table, creating an ideal setting for both everyday living and entertaining. A wood-burning stove forms a lovely focal point within the room.
The sitting room also enjoys wonderful countryside views and features another attractive fireplace with a wood burner, continuing the home’s warmth and inviting character. A further reception room is currently used as a library, providing a comfortable reading and work space. From this room, access leads through to an additional ground-floor area where planning permission has been granted for a one-bedroom annexe and also provides space for a large utility room to service the main house. The ground floor accommodation is completed by a W.C.
From the entrance hall, stairs rise to the first floor, where all five bedrooms are accessed — four of which are doubles, with the fifth bedroom being a single room or utilising itself well as an additional study space. Each window frames a lovely outlook with the views throughout the property being exceptional. The main bedroom benefits from a modern en-suite shower room, while a stylish family bathroom serves the remaining bedrooms. There is planning permission granted to create a further double bedroom.
The outdoor space at Treeby is a true highlight, featuring expansive front and rear gardens mainly laid to lawn. A double garage and ample parking complement a fenced paddock area, with the grounds extending to approximately one-third of an acre — perfect for a variety of uses and offering plenty of spots to enjoy the views.
The current owners have installed solar panels, significantly reducing energy costs and improving the property’s EPC rating to C.
Treeby is a fantastic family home, and viewing is highly recommended to fully appreciate all that it has to offer.
PLANNING
Consent has been granted to demolish the existing annexe building and to replace it with a new "Granny Annexe", an enlarged utility area, an additional bedroom, and the erection of an open ground floor veranda to its front south facing elevation, and a disabled access ramp. Further details and plans can be found on the Dartmoor planning portal - application reference 0307/25.
MATERIAL INFORMATION
Verified Material Information
Council Tax band: F
Tenure: Freehold
Property type: House
Property construction: Standard brick and block construction
Energy Performance rating: C
Number and types of room: 5 bedrooms, 2 bathrooms, 1 reception
Electricity supply: Mains electricity
Solar Panels: Yes - owned outright
Other electricity sources: No
Water supply: Mains water supply
Sewerage: Mains
Heating: Oil-powered central heating is installed. The system was installed on 27 Feb 2016.
Heating features: Double glazing, Wood burner, and Aga/Rayburn
Broadband: FTTC (Fibre to the Cabinet)
Mobile coverage: O2 - Good, Vodafone - Good, Three - Good, EE - Good
Parking: Driveway, Garage, Off Street, Private, and Gated
Building safety issues: No
Restrictions - Listed Building: No
Restrictions - Conservation Area: Dartmoor National Park
Restrictions - Tree Preservation Orders: None
Public right of way: Yes: The neighbour at Clover’s Aish has right of way along the road past front of property to access her property. Also the small car park at the entrance has right of way for vehicles to cross the road to parking area. Shared cost for maintaining road, but road in good order presently.
Long-term area flood risk: No
Historical flooding: No
Flood defences: No
Coastal erosion risk: No
Planning permission issues: No
Accessibility and adaptations: None
Coal mining area: No
Non-coal mining area: No
Loft access: Yes - insulated and unboarded, accessed by: Loft ladder from upstairs hallway
All information is provided without warranty. Contains HM Land Registry data © Crown copyright and database right 2021. This data is licensed under the Open Government Licence v3.0.
The information contained is intended to help you decide whether the property is suitable for you. You should verify any answers which are important to you with your property lawyer or surveyor or ask for quotes from the appropriate trade experts: builder, plumber, electrician, damp, and timber expert.
To ensure legal compliance, we require our sellers to complete a Property Information Questionnaire or provide a Material Information Guide along with the title document. If available, please scan the QR code or access the additional online material information ( you can contact our team for this information.
OTHER
The property is within Dartmoor National Park.
LOCAL AUTHORITY
South Hams District Council, Follaton House, Plymouth Road, Totnes TQ9 5NE.
LETTINGS
Luscombe Maye also offers an Award Winning Lettings service. If you are considering Letting your own property, or a buy to let purchase, please inform us and we can put you in contact with the Lettings team who would be delighted to discuss our range of bespoke services with you.
VIEWINGS
By appointment with Luscombe Maye, South Brent.
DIRECTIONS
what3words
swims.drilled.mental
SOUTH BRENT
The moorland village of South Brent stands in the valley of the River Avon under the southern foothills of Dartmoor National Park and on the northern edge of the lovely South Hams, fifteen miles from the centre of Plymouth.
The village is one with a strong community with three churches, one of which dates back to Norman times, a primary school and a wide variety of shops. There are well-regarded community colleges at Totnes and Ivybridge, approximately eight and five miles distant respectively, and both towns offer a comprehensive range of facilities for the wider community. Some of the finest beaches on the south coast, along with the South West Coast Path, are all within easy reach.
Situated just off the A38 Expressway, the village is well placed for quick access to Plymouth, Torbay and Exeter for which there are regular bus services. Rail services can be found at Ivybridge, approximately five miles distant, offering services to Plymouth, Totnes, Newton Abbot, Exeter St David's and on to Bristol, Cardiff and London.
- COUNCIL TAXA payment made to your local authority in order to pay for local services like schools, libraries, and refuse collection. The amount you pay depends on the value of the property.Read more about council Tax in our glossary page.
- Band: F
- PARKINGDetails of how and where vehicles can be parked, and any associated costs.Read more about parking in our glossary page.
- Yes
- GARDENA property has access to an outdoor space, which could be private or shared.
- Yes
- ACCESSIBILITYHow a property has been adapted to meet the needs of vulnerable or disabled individuals.Read more about accessibility in our glossary page.
- Ask agent
Aish, South Brent
Add an important place to see how long it'd take to get there from our property listings.
__mins driving to your place
Get an instant, personalised result:
- Show sellers you’re serious
- Secure viewings faster with agents
- No impact on your credit score
Your mortgage
Notes
Staying secure when looking for property
Ensure you're up to date with our latest advice on how to avoid fraud or scams when looking for property online.
Visit our security centre to find out moreDisclaimer - Property reference S1510325. The information displayed about this property comprises a property advertisement. Rightmove.co.uk makes no warranty as to the accuracy or completeness of the advertisement or any linked or associated information, and Rightmove has no control over the content. This property advertisement does not constitute property particulars. The information is provided and maintained by Luscombe Maye, South Brent. Please contact the selling agent or developer directly to obtain any information which may be available under the terms of The Energy Performance of Buildings (Certificates and Inspections) (England and Wales) Regulations 2007 or the Home Report if in relation to a residential property in Scotland.
*This is the average speed from the provider with the fastest broadband package available at this postcode. The average speed displayed is based on the download speeds of at least 50% of customers at peak time (8pm to 10pm). Fibre/cable services at the postcode are subject to availability and may differ between properties within a postcode. Speeds can be affected by a range of technical and environmental factors. The speed at the property may be lower than that listed above. You can check the estimated speed and confirm availability to a property prior to purchasing on the broadband provider's website. Providers may increase charges. The information is provided and maintained by Decision Technologies Limited. **This is indicative only and based on a 2-person household with multiple devices and simultaneous usage. Broadband performance is affected by multiple factors including number of occupants and devices, simultaneous usage, router range etc. For more information speak to your broadband provider.
Map data ©OpenStreetMap contributors.








