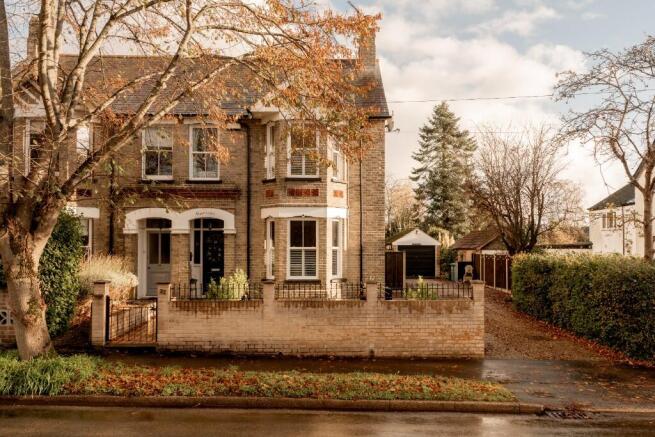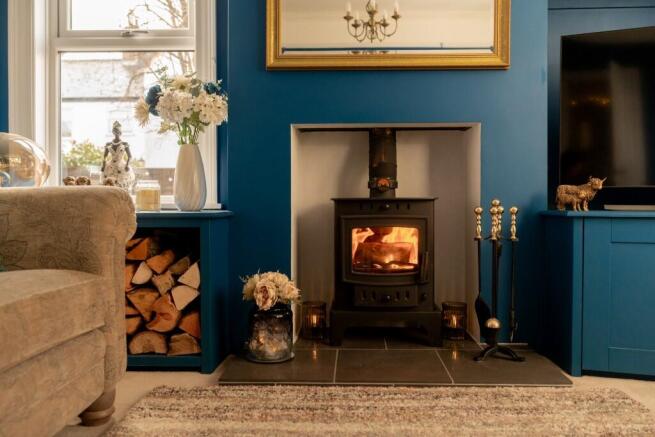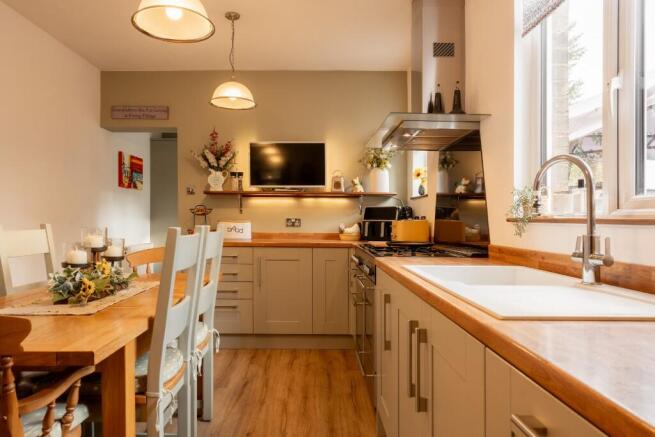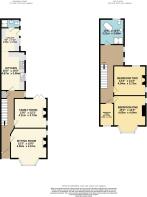Glenmore, The Avenue, Lowestoft, Suffolk, NR33

- PROPERTY TYPE
Semi-Detached
- BEDROOMS
3
- BATHROOMS
2
- SIZE
1,450 sq ft
135 sq m
- TENUREDescribes how you own a property. There are different types of tenure - freehold, leasehold, and commonhold.Read more about tenure in our glossary page.
Freehold
Key features
- A stunning Victorian home within a coveted neighbourhood
- Generous outside proportions with mature gardens
- Large driveway and detached garage
- A variety of outdoor buildings for entertaining
- Three bedrooms and two bathrooms
- Gas central heating and double glazed
- Packed with beautiful Victorian features
- Vendors have found their onward purchase
- Strictly Offers Over £450,000
- Follow us on Instagram and Facebook for additional video footage...
Description
The whimsical run of period tiling leading to the front door is a beautiful insight into the period detailing you can expect to find throughout this captivating home.
The grand Victorian proportions begin immediately from the doorway, where elegant stained glass windows frame the wider than usual entrance leading you into the grandeur of an era gone by. Light is the quiet hero to this home, where natural light spills through a myriad of extra little windows from the eastern elevation in every room, basking the tall proportions you will delight to find at every turn. Framed by the handsome bay window, the sitting room which is perhaps our favourite room evokes an immediately calming atmosphere. Made all the cosier by the roaring log burning stove and quite a family sized room in comparison to the second sitting room which is a perfectly snug alternative where double doors lead out to the terrace and never ending gardens beyond. The welcoming vibe continues through to the kitchen, fitted with a range of modern cabinets and where you will find plenty of room to dine and socialise. A note of well needed practicality, especially for such a large family home, the utility room is a welcome tonic to keep a clutter free kitchen with room for all your daily laundry and additional storage. Equally, the recently remodelled shower room here is an entirely essential feature for growing families and lets face it, just very handy indeed!
Rising upwards, simple alterations over the years has seen the bathroom relocated to the rear of the house, opening up to now a vast open landing space and equally resulting in a palatial bath and shower suite, complete with free-standing roll-top tub. Two light filled double bedrooms lead from the landing with bedroom one framing the tree lined front aspect views beautifully, in addition to the single sized third bedroom.
Outside
It must be noted that Glenmore occupies an enormously prestigious plot overall where the significantly wide proportions allows for a driveway with space to park a number of vehicles off-road and a detached garage for secure storage. Equally, extended far to the rear, the gardens feel like a hidden Eden where sections have been landscaped and designed for different occasions and moods. From the vaulted bar and open plan outdoor living room to the whimsical summer house, this is the garden where you will never want the warmer months to end. With bountiful beds and borders which have been landscaped to enjoy every season, the garden seals the deal on what has to be described as an idyllic Victorian home.
Franks Thoughts...
Having driven past this home on a daily basis for a number of years, it is fair to say we were in love before we even stepped inside. A notoriously prestigious location and with those stunning Victorian proportions hitting the spot, Frank is going to be incredibly envious of the lucky new owner of these beautiful bones.
- COUNCIL TAXA payment made to your local authority in order to pay for local services like schools, libraries, and refuse collection. The amount you pay depends on the value of the property.Read more about council Tax in our glossary page.
- Ask agent
- PARKINGDetails of how and where vehicles can be parked, and any associated costs.Read more about parking in our glossary page.
- Garage,Driveway,Off street
- GARDENA property has access to an outdoor space, which could be private or shared.
- Front garden,Enclosed garden,Rear garden,Terrace,Back garden
- ACCESSIBILITYHow a property has been adapted to meet the needs of vulnerable or disabled individuals.Read more about accessibility in our glossary page.
- Ask agent
Energy performance certificate - ask agent
Glenmore, The Avenue, Lowestoft, Suffolk, NR33
Add an important place to see how long it'd take to get there from our property listings.
__mins driving to your place
Get an instant, personalised result:
- Show sellers you’re serious
- Secure viewings faster with agents
- No impact on your credit score

Your mortgage
Notes
Staying secure when looking for property
Ensure you're up to date with our latest advice on how to avoid fraud or scams when looking for property online.
Visit our security centre to find out moreDisclaimer - Property reference Glenmore. The information displayed about this property comprises a property advertisement. Rightmove.co.uk makes no warranty as to the accuracy or completeness of the advertisement or any linked or associated information, and Rightmove has no control over the content. This property advertisement does not constitute property particulars. The information is provided and maintained by Frank Estate Agency Limited, Suffolk. Please contact the selling agent or developer directly to obtain any information which may be available under the terms of The Energy Performance of Buildings (Certificates and Inspections) (England and Wales) Regulations 2007 or the Home Report if in relation to a residential property in Scotland.
*This is the average speed from the provider with the fastest broadband package available at this postcode. The average speed displayed is based on the download speeds of at least 50% of customers at peak time (8pm to 10pm). Fibre/cable services at the postcode are subject to availability and may differ between properties within a postcode. Speeds can be affected by a range of technical and environmental factors. The speed at the property may be lower than that listed above. You can check the estimated speed and confirm availability to a property prior to purchasing on the broadband provider's website. Providers may increase charges. The information is provided and maintained by Decision Technologies Limited. **This is indicative only and based on a 2-person household with multiple devices and simultaneous usage. Broadband performance is affected by multiple factors including number of occupants and devices, simultaneous usage, router range etc. For more information speak to your broadband provider.
Map data ©OpenStreetMap contributors.




