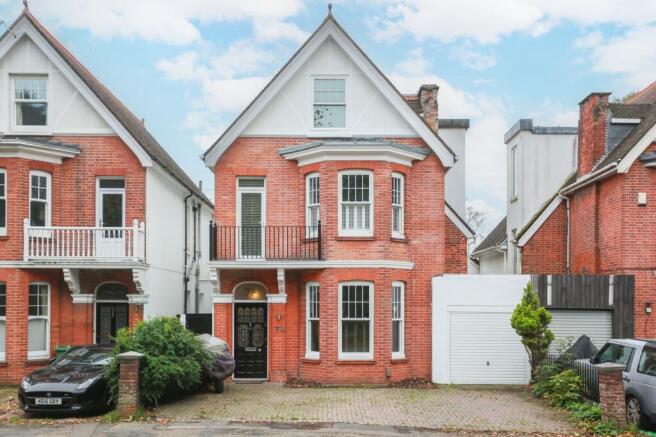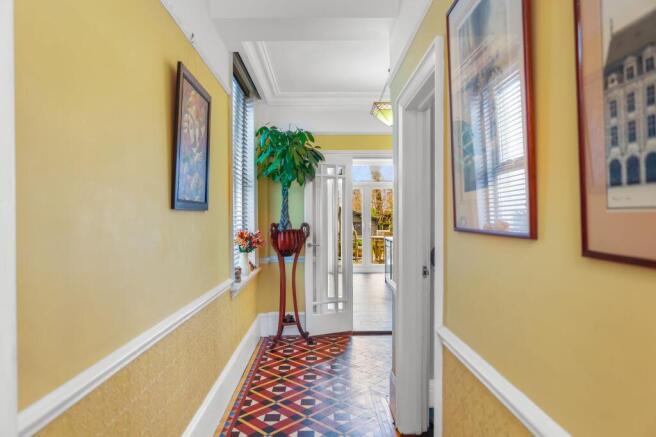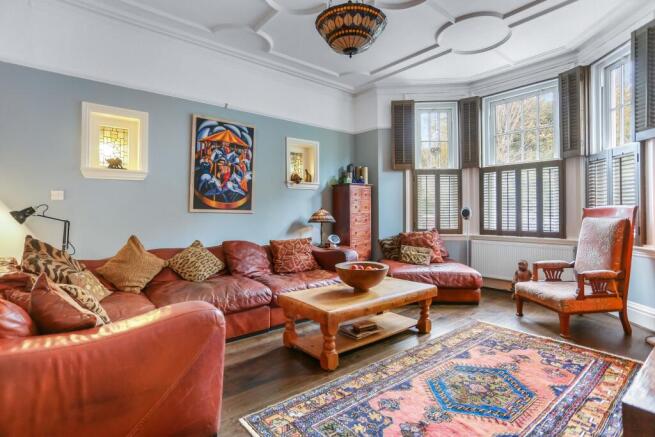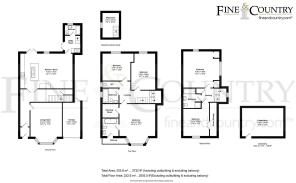5 bedroom link detached house for sale
Old Shoreham Road, Hove, BN3

- PROPERTY TYPE
Link Detached House
- BEDROOMS
5
- BATHROOMS
4
- SIZE
2,732 sq ft
254 sq m
- TENUREDescribes how you own a property. There are different types of tenure - freehold, leasehold, and commonhold.Read more about tenure in our glossary page.
Freehold
Key features
- FIVE BED LINK DETACHED VICTORIAN HOME
- WELL MAINTAINED AND PRESENTED
- MASTER WITH ENSUITE AND DRESSING ROOM
- FOUR BATHROOMS
- CONTEMPORARY OPEN PLAN KITCHEN DINER
- SEPARATE UTILTY ROOM
- DOUBLE GLAZED THROUGHOUT
- SOUTH FACING GARDEN
- OFF STREET PARKING FOR THREE CARS
- GARAGE
Description
Greeted by a joyful stained glass windowed front door, picture rails, dado rails and classic Victorian floor tiling in the entrance hall, this welcoming abode perfectly marries the property’s Victorian details with modern family comfort throughout the 2503 sq ft of living space. Sash windows have been replaced with double glazing true to the original shape and style.
To the front of the property, a bay windowed living room is crowned by ornate plaster panel mouldings, creating an inviting family sanctuary. Additional period gems are the featured patterned glass windows with intricate geometric design adding a warm glow to the space.
With light streaming in from the south aspect windows and French doors, the contemporary kitchen diner at the rear of the ground floor offers plenty of space for hosting and family living. The generous cabinetry and kitchen island combine with stone worktops offering plenty of storage and preparation space, dual ovens (one with steam function), a combi microwave and a five-zone induction hob making preparing meals a breeze. Electric underfloor heating adds warmth and enjoyment beneath the wood-style ceramic kitchen flooring.
Additionally, a useful utility and laundry room allows for additional storage keeping all household chores away from the kitchen, for a fun twist, a mezzanine level has been created from the utility, perfect for additional storage. Connecting to this utility area is a downstairs bathroom.
On the first floor, three generously sized double bedrooms are located. The principal bedroom at the front of the property, mirrors the living space with its bay window design. A dedicated dressing room and ensuite with balcony creates a luxury space. Perfect for families, the other two bedrooms are serviced by a large family bathroom as well as an additional WC ensuring morning routines are manageable. On the top floor, two additional bedrooms and a bathroom are located offering space for teenagers, guests or those looking for peace and quiet away from the hubbub below.
Stepping out from the French doors in the kitchen, the sizable lawned south facing garden is an idyllic spot for al fresco dining and kids playing. For garden gurus, raised plant beds offer space for vegetables and culinary treats all supported by a green house for prepping young plants in the cooler months.
Towards the back of the garden an outbuilding garden room is ideal for office space, home gym etc.
At the front of the property, off street parking for multiple cars as well as access to a garage for even further secure storage for a car or bikes etc.
THE LOCAL AREA
Old Shoreham Road is only just around the corner from the wide variety of shops and amenities of Sackville Road and Goldstone Retail Park and minutes away from the bustling café culture of Church Road. Located in the heart of Hove, Old Shoreham Road is a 0.5m walk to Hove mainline train station with its convenient commuter links, while regular bus services travel across the city, down to the seafront and up to Devil's Dyke. The beach, promenade and Hove Lawns are a leisurely stroll away. Both Hove Park and Hove Recreation Ground provide plenty of green outdoor space, with rugby, tennis, play spaces, café’s and food trucks, while St Ann's Well Gardens offers a scented garden, tennis courts and bowling green along with a wealth of wildlife. The popular Garden Café in the middle of the park has a large outdoor seating area that’s perfect for sunny afternoons and offers homemade food made from locally sourced and organic ingredients.
A bonus is the proximity to large supermarkets including Waitrose, Sainsburys, Lidl, M&S and 2 large Tescos.
SCHOOLS
Schools close by include primary schools like The Bilingual Primary, Hove Junior, West Hove Infant, secondary schools like Cardinal Newman Catholic School, Hove Park School, Blatchington Mill and Brighton, Hove and Sussex Sixth Form College (BHASVIC). There are also nurseries, such as Hopscotch Hove Station, and private schools like St Christopher's Prep, Brighton College and Lancing Prep.
FURTHER INFORMATION
EPC: D
Tenure: Freehold
Council Tax: F
Broadband & Mobile Phone Coverage – Prospective buyers should check the Ofcom Checker website Planning Permissions – Please check the local authority website for any planning permissions that may affect this property or properties close by.
EPC Rating: D
Parking - Driveway
Driveway for 3 cars plus garage
- COUNCIL TAXA payment made to your local authority in order to pay for local services like schools, libraries, and refuse collection. The amount you pay depends on the value of the property.Read more about council Tax in our glossary page.
- Band: F
- PARKINGDetails of how and where vehicles can be parked, and any associated costs.Read more about parking in our glossary page.
- Driveway
- GARDENA property has access to an outdoor space, which could be private or shared.
- Private garden
- ACCESSIBILITYHow a property has been adapted to meet the needs of vulnerable or disabled individuals.Read more about accessibility in our glossary page.
- Ask agent
Old Shoreham Road, Hove, BN3
Add an important place to see how long it'd take to get there from our property listings.
__mins driving to your place
Get an instant, personalised result:
- Show sellers you’re serious
- Secure viewings faster with agents
- No impact on your credit score
Your mortgage
Notes
Staying secure when looking for property
Ensure you're up to date with our latest advice on how to avoid fraud or scams when looking for property online.
Visit our security centre to find out moreDisclaimer - Property reference 16305e3e-4606-4464-8cb0-54c6971913d8. The information displayed about this property comprises a property advertisement. Rightmove.co.uk makes no warranty as to the accuracy or completeness of the advertisement or any linked or associated information, and Rightmove has no control over the content. This property advertisement does not constitute property particulars. The information is provided and maintained by Fine & Country, Hove. Please contact the selling agent or developer directly to obtain any information which may be available under the terms of The Energy Performance of Buildings (Certificates and Inspections) (England and Wales) Regulations 2007 or the Home Report if in relation to a residential property in Scotland.
*This is the average speed from the provider with the fastest broadband package available at this postcode. The average speed displayed is based on the download speeds of at least 50% of customers at peak time (8pm to 10pm). Fibre/cable services at the postcode are subject to availability and may differ between properties within a postcode. Speeds can be affected by a range of technical and environmental factors. The speed at the property may be lower than that listed above. You can check the estimated speed and confirm availability to a property prior to purchasing on the broadband provider's website. Providers may increase charges. The information is provided and maintained by Decision Technologies Limited. **This is indicative only and based on a 2-person household with multiple devices and simultaneous usage. Broadband performance is affected by multiple factors including number of occupants and devices, simultaneous usage, router range etc. For more information speak to your broadband provider.
Map data ©OpenStreetMap contributors.




