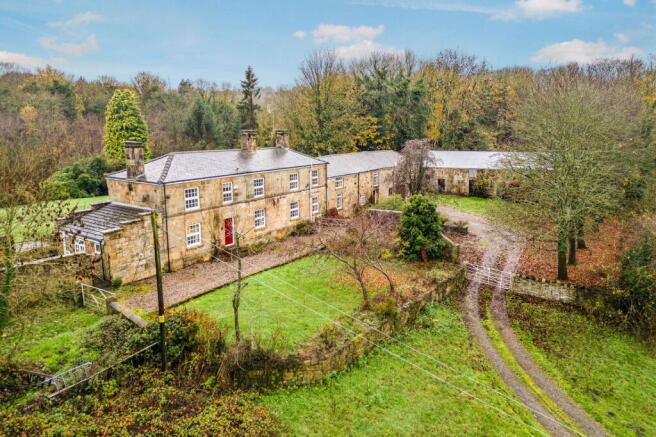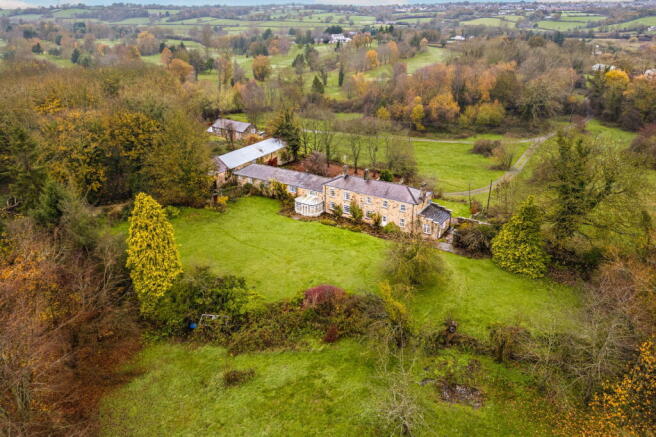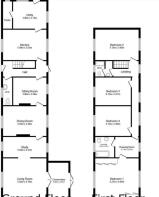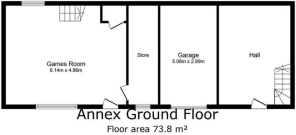Padeswood Lake Road, Padeswood, Mold, CH7 4JA

- PROPERTY TYPE
Detached
- BEDROOMS
5
- BATHROOMS
3
- SIZE
Ask agent
- TENUREDescribes how you own a property. There are different types of tenure - freehold, leasehold, and commonhold.Read more about tenure in our glossary page.
Freehold
Key features
- GRAND STONE BUILT COUNTRY RESIDENCE
- SEPERATE ANNEXE AND MULTIPLE BARNS RIPE FOR CONVERSION
- TWO ACRES OF LANDSCAPED GROUNDS AND ORCHARDS
- LARGE GARAGE AND PARKING FOR MULTIPLE VEHICLES
- FOUR INCREDIBLE RECEPTION ROOMS BRIMMING WITH PERIOD FEATURES AND STUNNING FIREPLACES
- IMMACULATE NEWLY APPOINTED BATHROOMS
- HUGE PRINCIPAL SUITE WITH DRESSING ROOM AND LUXURIOUS EN-SUITE
- BEAUTIFUL LOCATION ON AN ENVIOUSLY POSITIONED ELEVATED PLOT
- EPC TBC, COUNCIL TAX BAND E
- NO ONWARD CHAIN
Description
QUOTE FOR VIEWING - PH1912
Welcome to Coppa House, a rare opportunity to acquire a historical grand country residence and grounds providing a multitude of opportunities. This residence provides a one-of-a-kind opportunity for the new owner to acquire something truly unique. Filled with historic charm, the property offers a blank slate for those with a passion for architecture and the desire to create their dream home. An incredible stone facade, vast sash style windows and a traditional Welsh slate roof perfectly envelope the homes stunning period interior featuring original fireplaces, open fires, burners, parquet flooring and a grand staircase.
The magnificent home is accessed via a long, sweeping driveway, through historic wrought iron gates and your welcome continues with mature trees, stone steps and a grand exterior perfectly positioned on an elevated plot.
Alight the original stope steps perfectly placed at the centre of the main house, into a captivating grand entrance hall. High ceilings, an original Georgian staircase and a conveniently spacious cloakroom are present. The charming breakfast kitchen affords ample room for casual dining and provides beautiful views to both the front and rear through oversized sash style windows. The space is fully equipped with appliances including a dishwasher and electric cooker, ample storage and tiled flooring and splash backs. A spacious utility room and huge walk in larder sit next to the kitchen providing a practical boot room area to keep muddy feet and paws at bay.
From the entrance hall you will find a number of exceptional reception areas. The first is a beautiful space with original herringbone parquet floor, a huge window to the rear garden and stunning original fire surround and open fire. This room currently houses a grand piano which looks perfectly at home in this space. Beyond, a bright dual aspect room affords ample room for a grand family dining table seating at least ten people very comparably next to a further beautiful open fire providing the perfect entertaining space for family and festive gatherings.
A large spacious lounge is accessed via a study area with ample built in book shelves and cupboards under. Beamed ceilings offer a sense of warmth and relaxation to the space further enhanced by a log burner as the centrepiece to this room. Natural daylight is welcomed through sash style windows and french doors leading onto a large timber conservatory providing panoramic views to the landscaped grounds and beyond.
Upstairs, the landing leads to four generous over sized double bedrooms some with their own vanity sinks and the newly appointed luxury house bathroom. The impressive principal suite features a vaulted ceiling, expansive dual aspect windows, a separate dressing area, built-in wardrobes, and a beautiful newly appointed ensuite, offering both comfort and practicality.
Complementing this exceptional home is an impressive two-storey annex, offering versatile living space, with over 145m2 of accommodation space. The annexe provides further opportunities for the new owner to enhance and could easily provide a spacious two bedroom dwelling with some minor reconfiguration. On the ground floor there is a spacious reception room which provides access to an enormous vaulted space with original timber rafters and trusses exposed, large widows and access to a inner hallway and cloak room. An incredibly large room with three large windows previously used as a bedroom is next with a three piece bathroom and kitchen off. A further reception room can be found on the ground floor which houses the annexes independent boiler and a large garage sits adjacent this area.
Set within just over two acres, the grounds also include a collection of outbuildings with fantastic potential. Among them, six barns provide a combined space of approximately 149m², offering endless possibilities for further development and business opportunities all subject to the relevant consents.
The Location - The property is situated in the pretty semi-rural village of Padeswood. Amidst vast open fields in a serene rural setting, this home strikes the perfect balance between tranquillity and convenience. Broughton Shopping Park is just a short distance away providing a variety of shops and restaurants, as well as a cinema, with the nearby towns of Mold (5 mins drive), Chester (20 mins drive) and Buckley also within easy reach for a further array of local amenities,
With breathtaking countryside views in every direction, you'll be spoilt for choice when it comes to scenic walks through the stunning Welsh landscape - an idyllic retreat for those seeking peace and natural beauty. Its position along the A55 means you have easy commuting access to nearby cities like Liverpool and Manchester, while a direct train from Chester can have you in London in just over two hours, great for families it offers easy access to local attractions and is well served by excellent schools (Kings School 15 mins drive and Queens School 20 mins drive).
What three words
//curries.caskets.robes
Agents notes
NotesPlease be advised that their property details may be subject to change and must not be relied upon as an accurate description of this home. Although these details are thought to be materially correct, the accuracy cannot be guaranteed, and they do not form part of any contract. All services and appliances must be considered 'untested' and a buyer should ensure their appointed solicitor collates any relevant information or service/warranty documentation. Please note, all dimensions are approximate/maximums and should not be relied upon for the purposes of floor coverings.
Important Information on Anti-Money Laundering Check
We are required by law to conduct Anti-Money Laundering checks on all parties involved in the sale or purchase of a property. We take the responsibility of this seriously in line with HMRC guidance in ensuring the accuracy and continuous monitoring of these checks. Our partner, Move Butler, will carry out the initial checks on our behalf. They will contact you and where possible, a biometric check will be sent to you electronically only once your offer has been accepted.
As an applicant, you will be charged a non-refundable fee of £30 (inclusive of VAT) per buyer for these checks. The fee covers data collection, manual checking, and monitoring. You will need to pay this amount directly to Move Butler and complete all Anti-Money Laundering checks before your offer can be formally accepted.
You will also be required to provide evidence of how you intend to finance your purchase prior to formal acceptance of any offer.
This property is for sale by Modern Method of Auction allowing the buyer and seller to complete within a 56 Day Reservation Period. Interested parties’ personal data will be shared with the Auctioneer (iamsold Ltd).
If considering a mortgage, inspect and consider the property carefully with your lender before bidding. A Buyer Information Pack is provided, which you must view before bidding. The buyer will pay £300 inc VAT for this pack.
The buyer signs a Reservation Agreement and makes payment of a Non-Refundable Reservation Fee of 4.5% of the purchase price inc VAT, subject to a minimum of £6,600 inc VAT. This Fee is paid to reserve the property to the buyer during the Reservation Period and is paid in addition to the purchase price. The Fee is considered within calculations for stamp duty.
Services may be recommended by the Agent/Auctioneer in which they will receive payment from the service provider if the service is taken. Payment varies but will be no more than £450. These services are optional.
- COUNCIL TAXA payment made to your local authority in order to pay for local services like schools, libraries, and refuse collection. The amount you pay depends on the value of the property.Read more about council Tax in our glossary page.
- Ask agent
- PARKINGDetails of how and where vehicles can be parked, and any associated costs.Read more about parking in our glossary page.
- Garage
- GARDENA property has access to an outdoor space, which could be private or shared.
- Private garden
- ACCESSIBILITYHow a property has been adapted to meet the needs of vulnerable or disabled individuals.Read more about accessibility in our glossary page.
- Ask agent
Energy performance certificate - ask agent
Padeswood Lake Road, Padeswood, Mold, CH7 4JA
Add an important place to see how long it'd take to get there from our property listings.
__mins driving to your place
Get an instant, personalised result:
- Show sellers you’re serious
- Secure viewings faster with agents
- No impact on your credit score
Your mortgage
Notes
Staying secure when looking for property
Ensure you're up to date with our latest advice on how to avoid fraud or scams when looking for property online.
Visit our security centre to find out moreDisclaimer - Property reference S1510391. The information displayed about this property comprises a property advertisement. Rightmove.co.uk makes no warranty as to the accuracy or completeness of the advertisement or any linked or associated information, and Rightmove has no control over the content. This property advertisement does not constitute property particulars. The information is provided and maintained by eXp UK, North West. Please contact the selling agent or developer directly to obtain any information which may be available under the terms of The Energy Performance of Buildings (Certificates and Inspections) (England and Wales) Regulations 2007 or the Home Report if in relation to a residential property in Scotland.
Auction Fees: The purchase of this property may include associated fees not listed here, as it is to be sold via auction. To find out more about the fees associated with this property please call eXp UK, North West on 03304 609968.
*Guide Price: An indication of a seller's minimum expectation at auction and given as a “Guide Price” or a range of “Guide Prices”. This is not necessarily the figure a property will sell for and is subject to change prior to the auction.
Reserve Price: Each auction property will be subject to a “Reserve Price” below which the property cannot be sold at auction. Normally the “Reserve Price” will be set within the range of “Guide Prices” or no more than 10% above a single “Guide Price.”
*This is the average speed from the provider with the fastest broadband package available at this postcode. The average speed displayed is based on the download speeds of at least 50% of customers at peak time (8pm to 10pm). Fibre/cable services at the postcode are subject to availability and may differ between properties within a postcode. Speeds can be affected by a range of technical and environmental factors. The speed at the property may be lower than that listed above. You can check the estimated speed and confirm availability to a property prior to purchasing on the broadband provider's website. Providers may increase charges. The information is provided and maintained by Decision Technologies Limited. **This is indicative only and based on a 2-person household with multiple devices and simultaneous usage. Broadband performance is affected by multiple factors including number of occupants and devices, simultaneous usage, router range etc. For more information speak to your broadband provider.
Map data ©OpenStreetMap contributors.





