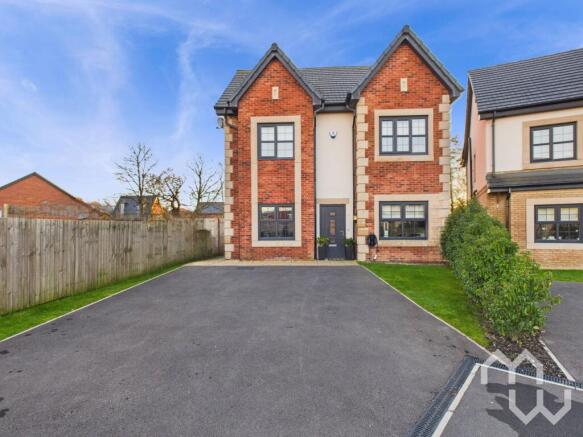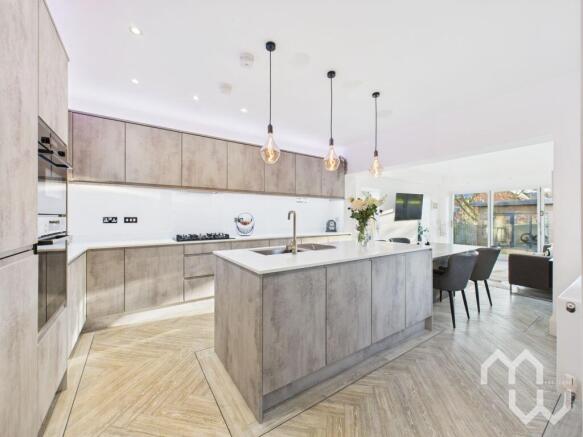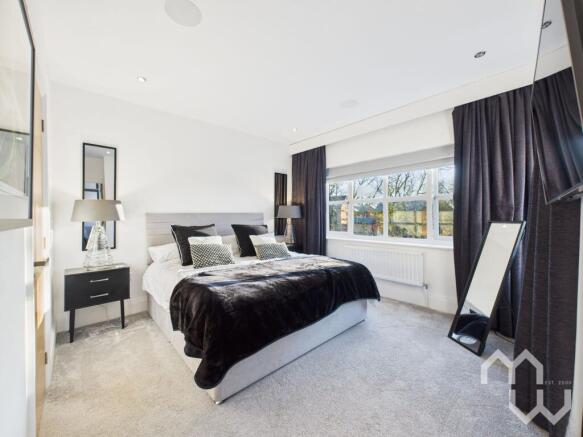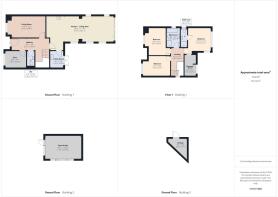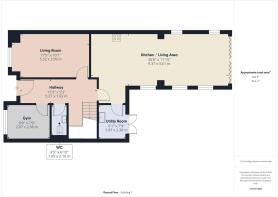3 bedroom detached house for sale
Parkside Drive, Broughton, PR3

- PROPERTY TYPE
Detached
- BEDROOMS
3
- BATHROOMS
2
- SIZE
1,742 sq ft
162 sq m
- TENUREDescribes how you own a property. There are different types of tenure - freehold, leasehold, and commonhold.Read more about tenure in our glossary page.
Freehold
Key features
- Beautifully Built Three-Bedroom New-Build Home Set on a Generous Corner Plot
- Stunning Extended Open-Plan Kitchen, Dining And Living Area
- Modern Appliances, Bi-folds and Velux Windows
- Antico Flooring Throughout Creating a Premium, Modern And Long-Lasting Aesthetic
- Separate Study/Home Office, Perfect for Remote Working
- Cinema Room with Built-in 'Sonos' Surround-sound System
- Master Bedroom with 'Sonos' Surround-Sound System, Air Conditioning, Dressing Room and Luxury En-Suite
- High-Quality Outhouse Gym/Studio, Ideal for Fitness, Hobbies Or Workspace
- Solar Panels Offering Energy Efficiency and Reduced Running Costs
Description
Are you searching for a modern, high-spec home that offers both luxury living and everyday practicality?
Welcome to Parkside Drive, Broughton — a beautifully crafted three-bedroom detached new-build located on an impressive corner plot in one of the area’s most desirable residential locations.
Designed with contemporary living in mind, this property combines premium finishes, exceptional natural light, and versatile spaces to suit families, professionals, and lifestyle-focused buyers alike.
Step inside the extended open-plan kitchen, dining and living area, where modern integrated appliances, Velux windows, and elegant bi-fold doors create a bright and seamless indoor–outdoor flow. The Amtico flooring throughout provides a stylish, durable and low-maintenance finish, perfectly complementing the home’s clean, modern aesthetic.
If you need space to work from home, the separate study/home office offers a private and productive environment. For relaxation and entertainment, the cinema room provides the ideal setting for family movie nights or hosting friends, complete with a built-in Sonos surround-sound system that also extends through the kitchen and master bedroom for immersive whole-home audio.
Upstairs, the master bedroom serves as a peaceful retreat, complete with air conditioning, a dedicated dressing room and a sleek en-suite bathroom. Bedroom Two benefits from built-in wardrobes, while Bedroom Three is well-proportioned and beautifully presented, offering flexible space ideal for children or a guest room. A modern four-piece family bathroom completes the first floor, alongside a stylish downstairs W.C.
For those seeking additional lifestyle space, the property includes a high-quality outhouse gym/studio, ideal for fitness, creative work or a separate hobby room. Solar panels further enhance the home’s energy efficiency, helping to reduce running costs and support sustainable living.
Situated in a highly sought-after location, residents benefit from top-rated local schools, excellent transport links, and easy access to Manchester, Preston and surrounding cities. The generous corner plot also offers great potential for future personalisation or extension, subject to planning.
This beautifully presented home delivers a rare combination of luxury, functionality and long-term flexibility — a perfect choice for a wide range of buyers.
Don’t miss your opportunity to make this modern haven your own.
Buyers Information Pack available upon request.
EPC Rating: B
Entrance Hallway
Amtico floor. Understairs storage.
Cinema Room/ Lounge
Built-in 'Sonos' surround-sound system. Window to front.
Open Plan Kitchen Diner
Open plan kitchen living space with excellent range of eye and low-level units including inset stainless steel sink. Integrated appliances include: dishwasher, fridge/freezer, electric oven and gas hob. Space for built-in microwave. Built-in 'Sonos' surround-sound system. Amtico floor. Two Velux windows. Bi-fold doors. Window to side and rear.
Utility Room
Good range of eye and low-level units including 1.5 stainless steel sink. Space plumbed for washing machine. French doors to rear. Amtico floor.
Study
Amtico floor. Window to front.
Downstairs W.C.
Wall mounted wash hand basin. W.C. Amtico floor.
Landing
Loft-access. Fully boarded loft. Window to side.
Master Bedroom
Built-in 'Sonos' surround-sound system. Air conditioning unit. Walk-in wardrobe. En-Suite bathroom. Window to side and rear.
Master Bedroom En-suite
Three piece suite including: wall mounted wash hand basin, W.C. mains shower. Tiled walls. Tiled floor. Window to side.
Bedroom Two
Fitted wardrobes. Window to front.
Bedroom Three
Window to front.
Bathroom
Four piece suite including: tiled bath (mains), shower cubicle (mains), wall mounted wash hand basin and W.C. Tiled walls. Tiled floor. Window to side.
Outhouse Studio
Gym studio. Sliding doors to side.
Rear Garden
Low-maintenance south-west facing garden, predominantly laid to lawn with a neat patio area and walkway.
Front Garden
Mainly laid to lawn with planted shrub borders.
Parking - Garage
Off-road driveway parking for up to three vehicles with electric car charging point (7kw).
Brochures
Property Brochure- COUNCIL TAXA payment made to your local authority in order to pay for local services like schools, libraries, and refuse collection. The amount you pay depends on the value of the property.Read more about council Tax in our glossary page.
- Band: E
- PARKINGDetails of how and where vehicles can be parked, and any associated costs.Read more about parking in our glossary page.
- Garage
- GARDENA property has access to an outdoor space, which could be private or shared.
- Front garden,Rear garden
- ACCESSIBILITYHow a property has been adapted to meet the needs of vulnerable or disabled individuals.Read more about accessibility in our glossary page.
- Ask agent
Parkside Drive, Broughton, PR3
Add an important place to see how long it'd take to get there from our property listings.
__mins driving to your place
Get an instant, personalised result:
- Show sellers you’re serious
- Secure viewings faster with agents
- No impact on your credit score
Your mortgage
Notes
Staying secure when looking for property
Ensure you're up to date with our latest advice on how to avoid fraud or scams when looking for property online.
Visit our security centre to find out moreDisclaimer - Property reference 4cab7e14-9481-4470-af7d-86c9ab1d4ce7. The information displayed about this property comprises a property advertisement. Rightmove.co.uk makes no warranty as to the accuracy or completeness of the advertisement or any linked or associated information, and Rightmove has no control over the content. This property advertisement does not constitute property particulars. The information is provided and maintained by Moving Works, Longton. Please contact the selling agent or developer directly to obtain any information which may be available under the terms of The Energy Performance of Buildings (Certificates and Inspections) (England and Wales) Regulations 2007 or the Home Report if in relation to a residential property in Scotland.
*This is the average speed from the provider with the fastest broadband package available at this postcode. The average speed displayed is based on the download speeds of at least 50% of customers at peak time (8pm to 10pm). Fibre/cable services at the postcode are subject to availability and may differ between properties within a postcode. Speeds can be affected by a range of technical and environmental factors. The speed at the property may be lower than that listed above. You can check the estimated speed and confirm availability to a property prior to purchasing on the broadband provider's website. Providers may increase charges. The information is provided and maintained by Decision Technologies Limited. **This is indicative only and based on a 2-person household with multiple devices and simultaneous usage. Broadband performance is affected by multiple factors including number of occupants and devices, simultaneous usage, router range etc. For more information speak to your broadband provider.
Map data ©OpenStreetMap contributors.
