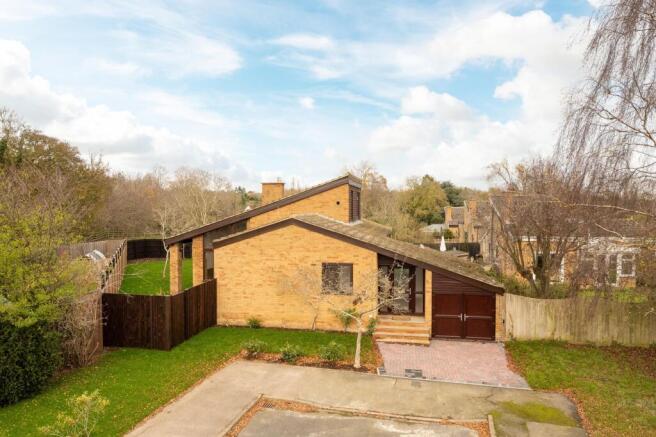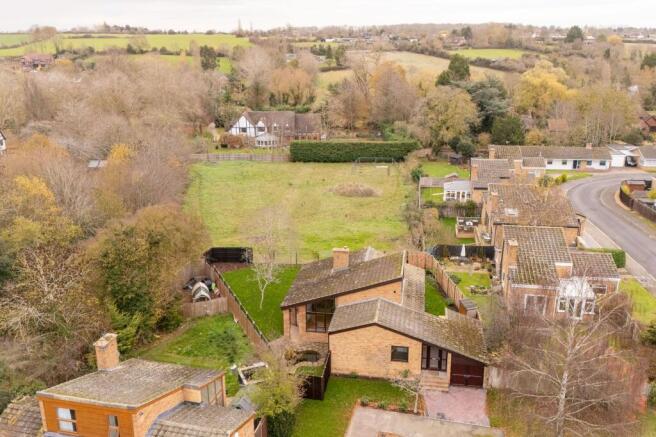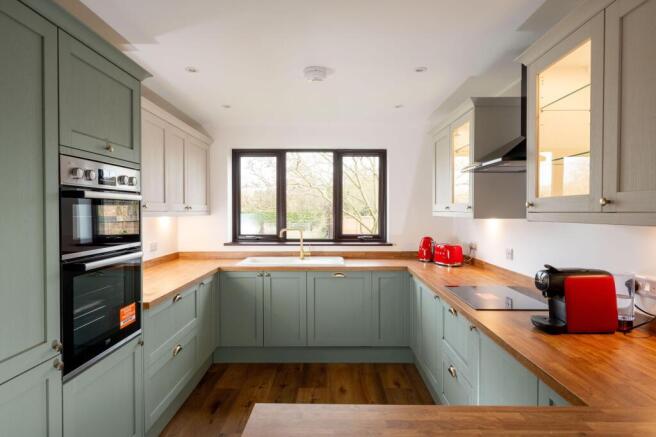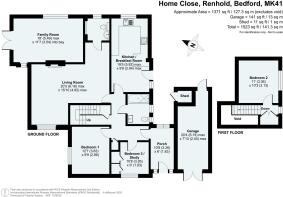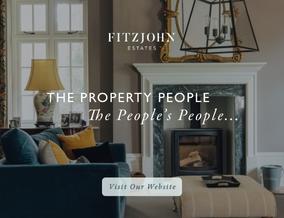
Home Close, Renhold, MK41

- PROPERTY TYPE
Detached
- BEDROOMS
3
- BATHROOMS
1
- SIZE
1,371 sq ft
127 sq m
- TENUREDescribes how you own a property. There are different types of tenure - freehold, leasehold, and commonhold.Read more about tenure in our glossary page.
Freehold
Key features
- Detached three-bedroom home set at the end of a quiet cul-de-sac in Renhold
- Fully renovated throughout with new kitchen, bathroom, flooring and décor
- Spacious living room with vaulted ceiling, picture window and multi-fuel burner
- Family/garden room with patio doors opening onto private lawned garden
- Newly fitted kitchen with oak worktops, built-in appliances and side terrace access
- Generous wraparound garden with garage, sheds and views across open green space
Description
15 Home Close is a well-presented detached home situated at the end of a quiet cul-de-sac in the desirable Bedfordshire village of Renhold. The property has been updated throughout with a new kitchen, new bathroom, new flooring and a refreshed décor, creating a practical and comfortable home that is move-in ready following an extensive renovation. This is the first time that this delightful property has been brought to the market.
The layout is versatile, with two bedrooms on the ground floor and an additional bedroom upstairs, along with two generous reception rooms, and affords glorious views onto open countryside. The house sits on a good-sized wraparound plot, offering privacy and open views while remaining conveniently placed for local amenities and access to Bedford.
Kitchen & Reception Rooms
The entrance porch leads into a wide hallway that sets a calm and welcoming tone for the house. From here, the main living room sits centrally within the home and features a timber-clad vaulted ceiling, a full-height picture window and a multi-fuel burner set into a brick fireplace. The room feels bright and comfortable, with a natural flow into the adjoining family and garden room at the rear. This rear reception enjoys a pleasant view over the garden and the open field beyond, with newly installed patio doors providing direct access to the lawn. Its high ceiling and extensive glazing give the space a relaxed atmosphere, making it well-suited to everyday living.
The newly fitted kitchen sits at the heart of the house and has been finished in a calm, neutral style. Oak worktops complement the cabinetry, and the room includes built-in appliances such as a double Beko oven, induction hob and integrated washing machine and dishwasher.
A wide window looks across the rear garden, and a side door leads out to a paved terrace. The layout provides ample workspace and storage, making the kitchen both practical and welcoming.
Bedrooms
The property offers three bedrooms, with two positioned at the front of the house on the ground floor. Each room has been newly decorated and fitted with modern flooring, offering comfortable double bedroom accommodation with good storage potential. The ground-floor bathroom has been refitted in a contemporary style, with modern sanitaryware and a simple, clean finish.
The first-floor bedroom is arranged as a private space, making it ideal for guests, older children or those seeking a degree of separation from the main living areas. The room benefits from new carpeting, built-in storage, giving the upper level a quiet and self-contained feel.
Garden
The house sits on a generous wraparound garden that offers both privacy and an open outlook. Fresh lawns have been laid across the plot, with new fencing and established trees along the boundaries. The newly installed patio doors lead directly from the family room onto a set of steps down to the lawn, creating an easy connection between the indoor and outdoor spaces, and onto the fish pond / wildlife pond.
A raised terrace beside the kitchen provides a useful area for seating or outdoor dining, and there are practical sheds and a single garage for storage. The position of the garden, affording glorious views onto open countryside, gives the property an appealing sense of openness.
Location Summary
Renhold is a sought after village located just a 3 mile drive from Bedford, offering a peaceful setting with convenient access to shops, schools and transport links. Bedford is noted for its renowned Harpur Trust private schools, outstanding free schools, and a fast rail commute to London in under 40 minutes. The area also provides good connections to Cambridge and Milton Keynes via the nearby rail and road networks.
A well equipped local shop, local countryside walks and the highly popular Polhill Arms village pub, are just a short stroll from the property, making Home Close a desirable location for those seeking a balance of rural surroundings and everyday convenience. Enjoy golf at the nearby Mowsbury Golf Club, and sample an exceptional selection of fresh, locally sourced produce at Pells Farm Shop, just 1.4 miles distant.
EPC Rating: D
Brochures
Brochure- COUNCIL TAXA payment made to your local authority in order to pay for local services like schools, libraries, and refuse collection. The amount you pay depends on the value of the property.Read more about council Tax in our glossary page.
- Band: D
- PARKINGDetails of how and where vehicles can be parked, and any associated costs.Read more about parking in our glossary page.
- Yes
- GARDENA property has access to an outdoor space, which could be private or shared.
- Yes
- ACCESSIBILITYHow a property has been adapted to meet the needs of vulnerable or disabled individuals.Read more about accessibility in our glossary page.
- Ask agent
Home Close, Renhold, MK41
Add an important place to see how long it'd take to get there from our property listings.
__mins driving to your place
Get an instant, personalised result:
- Show sellers you’re serious
- Secure viewings faster with agents
- No impact on your credit score
Your mortgage
Notes
Staying secure when looking for property
Ensure you're up to date with our latest advice on how to avoid fraud or scams when looking for property online.
Visit our security centre to find out moreDisclaimer - Property reference 56455d28-66f5-497a-a50c-7237762bd4b8. The information displayed about this property comprises a property advertisement. Rightmove.co.uk makes no warranty as to the accuracy or completeness of the advertisement or any linked or associated information, and Rightmove has no control over the content. This property advertisement does not constitute property particulars. The information is provided and maintained by Fitzjohn Estates, Bedford. Please contact the selling agent or developer directly to obtain any information which may be available under the terms of The Energy Performance of Buildings (Certificates and Inspections) (England and Wales) Regulations 2007 or the Home Report if in relation to a residential property in Scotland.
*This is the average speed from the provider with the fastest broadband package available at this postcode. The average speed displayed is based on the download speeds of at least 50% of customers at peak time (8pm to 10pm). Fibre/cable services at the postcode are subject to availability and may differ between properties within a postcode. Speeds can be affected by a range of technical and environmental factors. The speed at the property may be lower than that listed above. You can check the estimated speed and confirm availability to a property prior to purchasing on the broadband provider's website. Providers may increase charges. The information is provided and maintained by Decision Technologies Limited. **This is indicative only and based on a 2-person household with multiple devices and simultaneous usage. Broadband performance is affected by multiple factors including number of occupants and devices, simultaneous usage, router range etc. For more information speak to your broadband provider.
Map data ©OpenStreetMap contributors.
