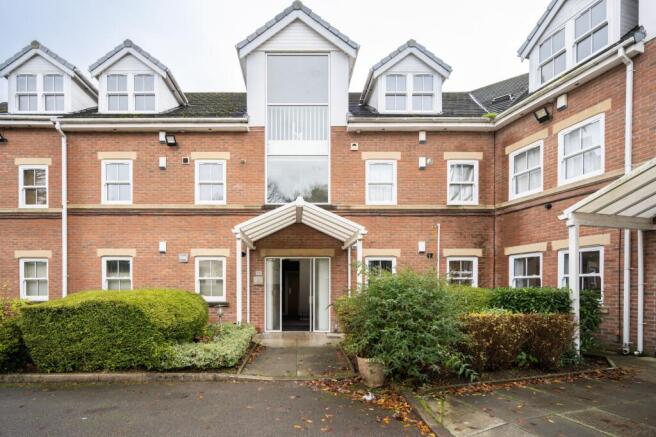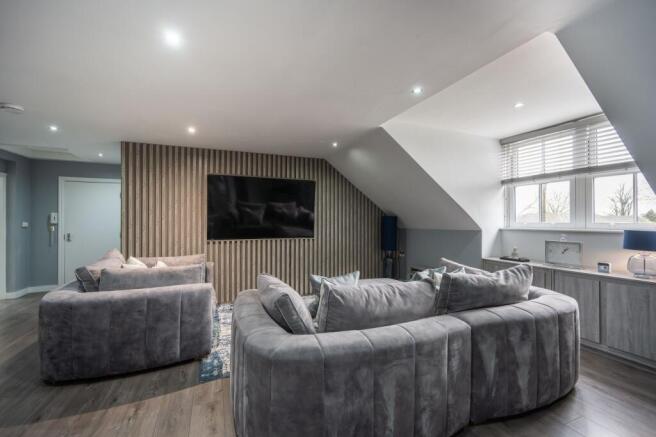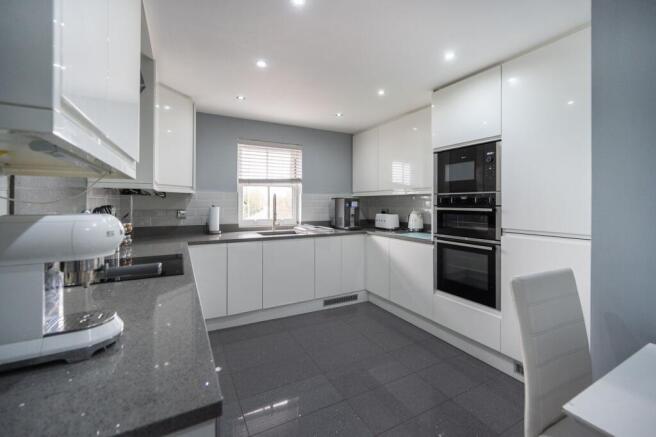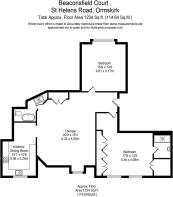
St. Helens Road, Ormskirk, L39

- PROPERTY TYPE
Apartment
- BEDROOMS
2
- BATHROOMS
2
- SIZE
1,234 sq ft
115 sq m
Key features
- Contemporary Penthouse Apartment
- Two Spacious Double Bedrooms (Principal With En-Suite)
- High-End Finish Throughout
- Open Plan Dining Kitchen
- Generous Central Living Area
- Lift Access
- Circa 1,234 Square Feet
- Central Ormskirk Location
- No Onward Chain
Description
Arnold & Phillips are pleased to present this exceptional two-bedroom top floor penthouse apartment, situated atop the highly sought-after Beaconsfield Court development in the heart of Ormskirk, West Lancs.
Offering an impressive combination of style, comfort and convenience, this home represents an ideal opportunity for those seeking modern living with all the benefits of a central location. Positioned within easy walking distance of Ormskirk’s vibrant town centre, the property enjoys close proximity to shops, cafés, local pubs and essential amenities, making day-to-day living refreshingly straightforward.
The approach to Beaconsfield Court sets the tone for the level of quality found throughout. Residents benefit from secure gated access, operated by a private fob system, with allocated parking bays behind electric gates providing reassurance and ease of use for daily commuters or visiting guests. A well-maintained communal hallway, shared only by residents, leads to either lift or staircase access up to the penthouse floor, both routes offering simple and seamless entry whatever your preference. The building itself reflects the development’s modern appeal and is clean, smart and well cared for, with a sense of quiet dignity that complements its central yet peaceful position just off the main town routes.
Once inside the apartment, the immediate impression is one of generous scale and refined finishing. The hallway sets an inviting tone, connecting the different areas of the home naturally while maintaining a sense of privacy between bedrooms and living spaces. The main living room sits centrally and makes the most of its top-floor position, offering open views through dual-aspect windows that allow the room to feel bright and airy without overwhelming light. The space easily accommodates defined lounge and dining zones, encouraging flexible use depending on lifestyle needs, ideal for relaxed evenings in front of the television or inviting friends round for an informal meal. The separate kitchen continues the property’s contemporary standard. It is fitted with a range of modern wall, base and tower units that combine both style and practicality, complemented by contrasting work surfaces that give a pleasing depth of character. Integrated appliances are neatly built-in for a streamlined look, making the most of the available workspace and ensuring the kitchen remains uncluttered. The overall arrangement feels both sociable and efficient, offering plenty of room for everyday cooking and casual dining alike. It’s a space that works equally well for a busy weekday breakfast or a quiet coffee at the weekend, with its layout promoting easy flow between preparation and seating areas.
The apartment’s two double bedrooms are both well-proportioned and attractively finished. The principal bedroom is fitted with bespoke wardrobes that make effective use of space and add to the room’s calm, organised feel. Its private en-suite bathroom enhances the sense of comfort, featuring sleek tiling, a high-quality vanity unit, and stylish fittings that underline the apartment’s premium standard throughout. The second bedroom enjoys a charming bay window, adding dimension to the room and making it suitable either as a guest bedroom, home office, or occasional reading space. Both rooms offer a restful, ready-to-move-in appeal for prospective buyers.
The main bathroom, accessed from the hallway, reinforces the property’s emphasis on quality. A freestanding bath offers a focal point for relaxation, while a walk-in double shower, WC and vanity wash hand basin complete this polished, thoughtfully designed room. The combination of understated tones, modern fixtures and generous proportions continues the home’s consistent feel of quiet sophistication.
Outside, the development includes well-tended communal areas that enhance the sense of exclusivity without demanding high maintenance from the owner. For those who enjoy spending time outdoors, the location provides several green spaces nearby, perfect for morning walks or taking in some fresh air during the day.
Living at Beaconsfield Court brings the benefit of convenience at every turn. Ormskirk’s thriving high street, known for its blend of independent shops and recognised brands, lies only a short stroll away. There are plenty of cafés and restaurants offering diverse dining options, alongside a popular local market that adds character to the town. Transport links are excellent, with the train station and major road connections close at hand, offering direct routes into Liverpool, Southport and surrounding areas - making it an excellent base for both work and leisure. Several well-regarded schools and colleges are also located nearby, reinforcing the property’s suitability for a wide range of purchasers, from professionals searching for a stylish home near amenities to downsizers looking for comfort and convenience in a secure, friendly setting.
Extending to approximately 1,234 square feet and with the benefit of modern double glazing, gas central heating and no onward chain, this fabulous penthouse apartment represents a rare find in one of Ormskirk’s most desirable developments. With its elegant finishes, practical layout and prime location, a viewing is highly recommended to appreciate everything this home has to offer.
We understand the property to be Leasehold (999 years from 2001) however prospective purchasers should seek to obtain verification of this from their solicitor. Ground Rent TBC. Service Charge: £150 per month. Council Tax Band D.
EPC Rating: C
Disclaimer
Every care has been taken with the preparation of these property details but they are for general guidance only and complete accuracy cannot be guaranteed. If there is any point, which is of particular importance professional verification should be sought. These property details do not constitute a contract or part of a contract. We are not qualified to verify tenure of property. Prospective purchasers should seek to obtain verification of tenure from their solicitor. The mention of any appliances, fixtures or fittings does not imply they are in working order. Photographs are reproduced for general information and it cannot be inferred that any item shown is included in the sale. All dimensions are approximate.
- COUNCIL TAXA payment made to your local authority in order to pay for local services like schools, libraries, and refuse collection. The amount you pay depends on the value of the property.Read more about council Tax in our glossary page.
- Band: D
- PARKINGDetails of how and where vehicles can be parked, and any associated costs.Read more about parking in our glossary page.
- Yes
- GARDENA property has access to an outdoor space, which could be private or shared.
- Communal garden
- ACCESSIBILITYHow a property has been adapted to meet the needs of vulnerable or disabled individuals.Read more about accessibility in our glossary page.
- Ask agent
St. Helens Road, Ormskirk, L39
Add an important place to see how long it'd take to get there from our property listings.
__mins driving to your place
Get an instant, personalised result:
- Show sellers you’re serious
- Secure viewings faster with agents
- No impact on your credit score
Your mortgage
Notes
Staying secure when looking for property
Ensure you're up to date with our latest advice on how to avoid fraud or scams when looking for property online.
Visit our security centre to find out moreDisclaimer - Property reference 6e100a42-0dc5-4a56-bf67-219792068f3e. The information displayed about this property comprises a property advertisement. Rightmove.co.uk makes no warranty as to the accuracy or completeness of the advertisement or any linked or associated information, and Rightmove has no control over the content. This property advertisement does not constitute property particulars. The information is provided and maintained by Arnold & Phillips, Ormskirk. Please contact the selling agent or developer directly to obtain any information which may be available under the terms of The Energy Performance of Buildings (Certificates and Inspections) (England and Wales) Regulations 2007 or the Home Report if in relation to a residential property in Scotland.
*This is the average speed from the provider with the fastest broadband package available at this postcode. The average speed displayed is based on the download speeds of at least 50% of customers at peak time (8pm to 10pm). Fibre/cable services at the postcode are subject to availability and may differ between properties within a postcode. Speeds can be affected by a range of technical and environmental factors. The speed at the property may be lower than that listed above. You can check the estimated speed and confirm availability to a property prior to purchasing on the broadband provider's website. Providers may increase charges. The information is provided and maintained by Decision Technologies Limited. **This is indicative only and based on a 2-person household with multiple devices and simultaneous usage. Broadband performance is affected by multiple factors including number of occupants and devices, simultaneous usage, router range etc. For more information speak to your broadband provider.
Map data ©OpenStreetMap contributors.





