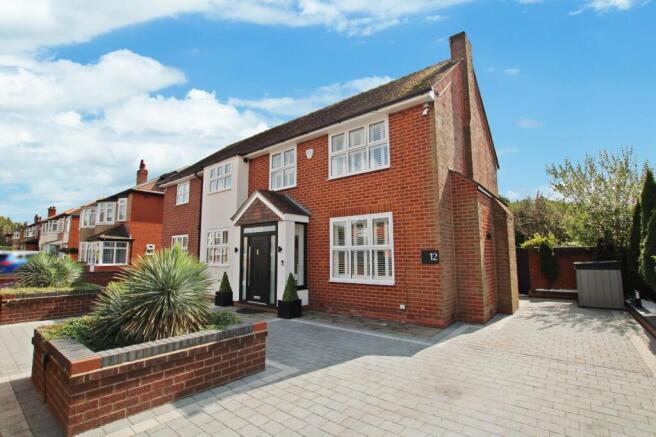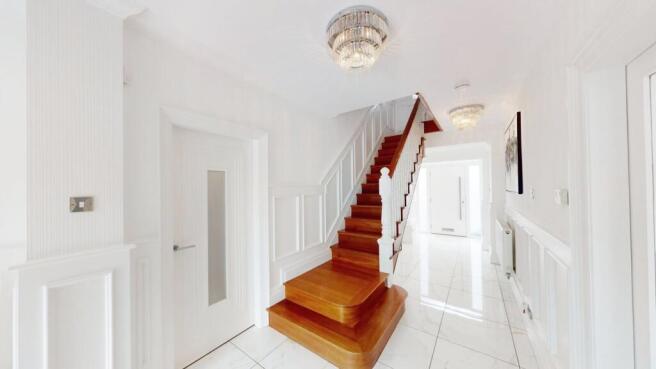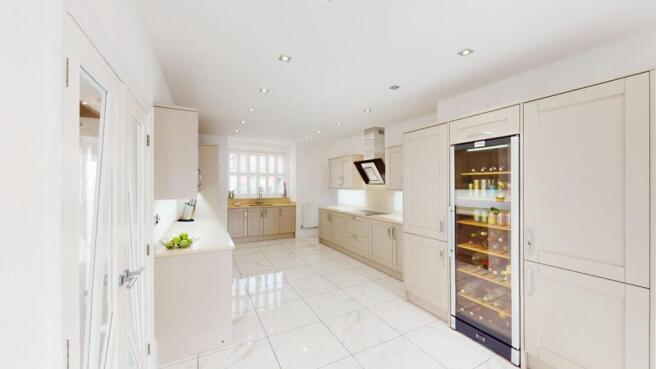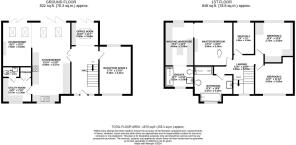
Cornwall Avenue, Bolton, BL5

Letting details
- Let available date:
- 01/12/2025
- Deposit:
- £2,653A deposit provides security for a landlord against damage, or unpaid rent by a tenant.Read more about deposit in our glossary page.
- Min. Tenancy:
- 6 months How long the landlord offers to let the property for.Read more about tenancy length in our glossary page.
- Let type:
- Long term
- Furnish type:
- Furnished or unfurnished, landlord is flexible
- Council Tax:
- Ask agent
- PROPERTY TYPE
Detached
- BEDROOMS
4
- BATHROOMS
3
- SIZE
1,421 sq ft
132 sq m
Key features
- 4 Double Bedrooms - Gorgeous Walk in Dressing Room and Ensuite to Master
- Four Impeccable Reception Rooms - Perfect for Entertaining
- Extensive and Beautiful Rear Garden with Bar and Fabulous Seating Area
- Purpose Built Outhouse to Rear with Kitchen Facilities
- Top of The Range and High Quality Kitchen Appliances
- Private Electric Gated Access Enhancing Security and Privacy
- NEFF Appliances, Phillips Smart Lighting Throughout
- Double Bi-Folding Doors Opening onto the Outside Garden
- Primely Placed in a Highly Sought After Location of Over Hulton - Close to all your Needs & Desires
- Fantastic Games Room with Pool Table/Darts Board and Media Wall
Description
Price & Co Estate Agents are delighted to present this exceptional family home on Cornwall Avenue, Over Hulton — a property that truly delivers the WOW factor. Offering generous living space, high-end finishes and luxury throughout, this outstanding home is sure to impress from the moment you arrive.
Entry is via a composite door into a grand open hallway, setting the tone for the style and quality found throughout. The ground floor offers an abundance of versatile living space, seamlessly combining modern design with practical family living.
Ground Floor Accommodation
The ground floor comprises a series of impressive rooms designed for comfort, functionality and entertaining:
Open-Plan Lounge & Dining Room
A beautifully presented rear room, flooded with natural light via large bi-fold doors opening onto the garden.
Luxurious flooring
Contemporary décor
Stunning media wall with integrated 65” TV and electric feature fire
Direct access to the rear garden
Contemporary Kitchen
A standout feature of the home, finished with white Carrara-style tiled flooring and modern units.
Two electric ovens
Induction hob with overhead extractor
Integrated microwave
Integrated fridge freezer
Wine fridge
Separate Utility Room
Matching the kitchen in style and practicality, offering:
Integrated washer/dryer
Additional pantry storage
Access to the Downstairs WC (two-piece suite with WC and floating sink)
Additional Reception Rooms
Two further spacious rooms provide flexibility to suit any lifestyle:
Rear-facing Office/Study — ideal for home working, a playroom or second lounge
Billiards/Games Room — landlord can supply or remove existing gaming tables
First Floor Accommodation
A plush, carpeted staircase leads to a spacious landing serving all four bedrooms and the luxury family bathroom.
Master Bedroom Suite
A true centrepiece of the home, providing a relaxing and private sanctuary.
Large walk-in dressing area with extensive fitted storage
Stylish en-suite shower room featuring:
Floating vanity unit
Back-to-wall WC
Double shower enclosure with mixer and rainfall shower head
Bedrooms Two & Three
Both generous double rooms, beautifully finished:
Bedroom Two: fitted furniture and front outlook
Bedroom Three: spacious rear-facing double
Bedroom Four
A charming single bedroom ideal for younger family members:
Bespoke fitted bed
Coordinating built-in furniture
Family Bathroom
A luxurious four-piece suite finished with matching white Carrara-style wall and floor tiling.
Freestanding bath
Double walk-in shower with rainfall head
Floating vanity sink
Back-to-wall WC
Anthracite vertical heated towel radiator
External Features
The exterior continues the high standard of the interior, offering fantastic kerb appeal and excellent outdoor space.
Large gated driveway with secure sliding gates — ideal for multiple vehicles
Beautifully designed, low-maintenance rear garden
Indian stone paving
Artificial lawn
Attractive summerhouse — ideal as storage, a gym or hobby room
Perfect space for entertaining year-round
This exceptional home is truly one of a kind — a rare opportunity to rent a luxurious, spacious property in a highly desirable area.
To arrange a viewing, contact Price & Co on .
EPC Rating: D
Entrance Hall (8.16m x 2.08m)
From the moment you step inside this beautiful home, you will be captivated and bowled over by the impeccable attention to detail and sets the tone for the rest of this family home - offering an an extremely bright and inviting atmosphere with natural light flooding through as you can gracefully invite guests through to further enjoy the ground floor luxuries this home endures. Complimented by porcelain styled flooring throughout, composite front door with double glazed windows to side aspects and panelled walls, warmed by two gas central heating radiators. Staircase leading to the first floor.
Kitchen (6.68m x 3.57m)
Bespoke and luxurious expansive open plan fitted kitchen is a true highlight and key feature of this incredible property - featuring an array of integrated appliances perfect for all your cooking and culinary needs - high quality appliances include NEFF branded oven & grill, microwave, induction hob, overhead extractor hood, fabulous drink and wine cooler and hot water tap. A marble effect Quartz worktop and bespoke fitted units oozes style and sophistication enhancing fantastic storage space. Porcelain tiled flooring throughout and gas central heating radiator - setting the stage for the impeccable attention to detail this high quality kitchen offers. Further features include smart lighting, pop USB facility and electric sockets - served by a well equipped utility room.
Dining Area/Lounge (7.66m x 6.84m)
From its high-end finishes to its thoughtfully designed living spaces, you are greeted through into an open family room that is in show-home condition. Meticulously showcased with a blend of style and elegance, this room is the perfect way to entertain guests with double bi-folding doors overlooking the beautiful outdoor space. This inviting space is great for dining and a living area with Parquet flooring, newly fitted media wall and feature electric fire completing this immaculate family room. Vaulted ceiling with 3 Velux roof windows adding that extra brightness and natural light that flows through the heart of this home. A truly special room to relax, unwind and enjoy special moments with your loved ones.
Utility Room (3.57m x 2.38m)
Fantastic and easily accessible size utility room with double glazed window to the front aspect and storage cupboard to rear. Integrated appliances include washing machine, dishwasher and a wide range of wall and base units offering terrific storage space. Porcelain tiled flooring, quartz worktops, neutral décor and spotlighting. Door leading to W/C.
WC (0.9m x 1.88m)
A stylish and sleek downstairs W/C adds convenience to the home featuring tiled flooring, gas central heating radiator, basin with chrome mixer tap, stand-alone WC and extractor fan.
Office (3.92m x 3.35m)
Flowing effortlessly with an open-plan aspect into this gorgeous extended room that is currently used as an office. This space offers complete flexibility, ready to adapt to your family needs - whether this be an additional reception room or children's playroom. Enhanced by bi-folding doors that open out to the beautifully presented garden and sky-light roof seamlessly blending indoor and outdoor living, creating a bright and airy atmosphere. Porcelain tiled flooring, fitted furnishings with built in shelving and cupboards making fantastic storage space and a clutter-free environment.
Reception Room 2 (5.4m x 4.21m)
This expansive lounge/additional family room is adorned with contemporary accents, serves as a stylish focal point, currently used as a games room - this room has remarkable versatility and can easily be used as an additional family room or dining room. Perfect for those cosy nights in and entertaining guests. Double glazed windows to the front and rear are fitted with plantation shutter/blinds.
Landing (3.85m x 3.72m)
Ascending to the first floor, a beautiful extensive landing space awaits - providing accessibility into all upstairs rooms. Double glazed window to the front aspect allowing an array of natural light to flood through - feature high ceilings and access to loft space.
Master Bedroom (3.94m x 3.24m)
Welcoming you into an indulgent and exceptionally sized master bedroom offering warmth, comfort and practicality - catering for all your lifetime needs and requirements. Fitted carpets, double glazed window with shutter blinds overlooking the breath-taking, sensational rear garden.
Walk in Wardrobe (3.36m x 4.66m)
WOW - just look at that incredible fully fitted dressing room, an absolute dream for clothing enthusiasts. Featuring a his and her full robes to either their side, dressing room cabinets and overhead cupboard space, central drawer island and inset spotlights.
Ensuite (2m x 3.52m)
Stepping into a taste of luxury with a fantastic newly fitted ensuite bathroom, adorned with fully tiled walls and porcelain tiled flooring, featuring a matte effect wall mounted heated towel rail, WC, inset basin with fitted cabinet unit and stunning walk in shower cubicle with matte styled effect shower and mixer. Double glazed window to the front aspect and feature censored spotlighting.
Bedroom 2 (3.6m x 3.65m)
A superior and spacious double bedroom making an ideal guest room for visitors complimented with fitted carpets, double glazed window to the front aspect and tasteful décor throughout. Warmed via a gas central heating radiator.
Bedroom 3 (3.75m x 3.65m)
The third bedroom is very well proportioned in size and boasts fitted furnishings with fitted wardrobes, overhead cupboards and bedside cabinets - allowing a fantastic use of space and a clutter free environment. Fitted carpets, neutral décor and double glazed window to the rear aspect with spectacular views of the rear outdoor garden.
Bedroom 4 (2.98m x 2.28m)
Completing the internal bedroom accommodation on offer is a bright and neutral room with double glazed window to rear aspect with fantastic views, currently being used as a bedroom but would make an ideal office or study room for those who needed added privacy when working from home. Gas central heating radiator, fitted carpets and overhead fitted cabinets with integrated drawers on the opposing side.
Bathroom (3.24m x 3.47m)
Artfully designed and elegant fully renovated four piece family bathroom that blends style with functionality consisting of tiled walls and porcelain tiled flooring, low level WC, stylish wash basin with fitted drawers, beautiful free standing bath, LED mirror, censored spotlights. A show-piece beautiful bathroom perfect for spending your night, relaxing, unwinding and enduring a long soak.
Garden
Venturing outside welcomes you into a serene outdoor retreat, featuring numerous seating areas, an outdoor bar and a blend of landscaped Indian stone areas with artificial lawn, creating a low maintenance environment. This spectacular outdoor area doesn't end here as you will discover a purpose-built outhouse that features all your cooking facilities, currently used a gym but has the use to be utilised as a home-office or entertaining room which is fully heated, sliding doors for access, electric points and WiFi extending through - a perfect way for entertaining guests in the summer months. Mature shrubs, borders and plants are surrounded which increasing the properties kerb appeal and is fully fenced around and gated to the side enhancing the properties privacy. Outside tap, feature outside and security lighting. Impressive block paved driveway leading onto the double electric, secure gated access providing space for several vehicles.
Garden
Outside Outhouse Sliding double glazed windows. Laminate Flooring. Ceiling Spotlights. Wifi Point. Integrated Oven. Integrated Microwave. Induction Hob. Integrated Fridge/Freezer. Extractor Hood. Oak Wall and Base Units. Electric Sockets.
Parking - Secure gated
- COUNCIL TAXA payment made to your local authority in order to pay for local services like schools, libraries, and refuse collection. The amount you pay depends on the value of the property.Read more about council Tax in our glossary page.
- Band: F
- PARKINGDetails of how and where vehicles can be parked, and any associated costs.Read more about parking in our glossary page.
- Gated
- GARDENA property has access to an outdoor space, which could be private or shared.
- Private garden
- ACCESSIBILITYHow a property has been adapted to meet the needs of vulnerable or disabled individuals.Read more about accessibility in our glossary page.
- Ask agent
Energy performance certificate - ask agent
Cornwall Avenue, Bolton, BL5
Add an important place to see how long it'd take to get there from our property listings.
__mins driving to your place
Notes
Staying secure when looking for property
Ensure you're up to date with our latest advice on how to avoid fraud or scams when looking for property online.
Visit our security centre to find out moreDisclaimer - Property reference 6910e873-face-4c4b-b72e-500a7920960a. The information displayed about this property comprises a property advertisement. Rightmove.co.uk makes no warranty as to the accuracy or completeness of the advertisement or any linked or associated information, and Rightmove has no control over the content. This property advertisement does not constitute property particulars. The information is provided and maintained by Price and Co, Westhoughton. Please contact the selling agent or developer directly to obtain any information which may be available under the terms of The Energy Performance of Buildings (Certificates and Inspections) (England and Wales) Regulations 2007 or the Home Report if in relation to a residential property in Scotland.
*This is the average speed from the provider with the fastest broadband package available at this postcode. The average speed displayed is based on the download speeds of at least 50% of customers at peak time (8pm to 10pm). Fibre/cable services at the postcode are subject to availability and may differ between properties within a postcode. Speeds can be affected by a range of technical and environmental factors. The speed at the property may be lower than that listed above. You can check the estimated speed and confirm availability to a property prior to purchasing on the broadband provider's website. Providers may increase charges. The information is provided and maintained by Decision Technologies Limited. **This is indicative only and based on a 2-person household with multiple devices and simultaneous usage. Broadband performance is affected by multiple factors including number of occupants and devices, simultaneous usage, router range etc. For more information speak to your broadband provider.
Map data ©OpenStreetMap contributors.





