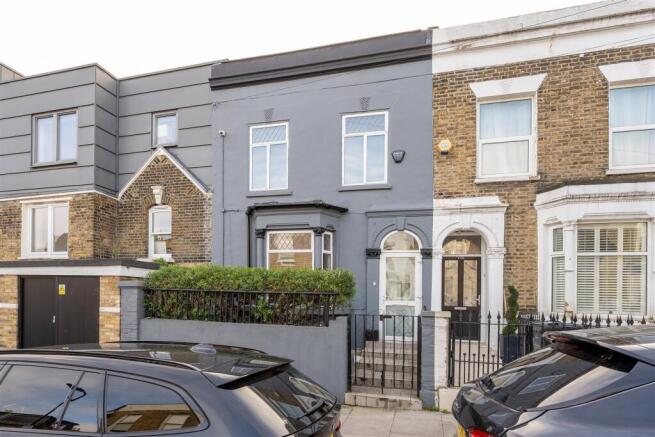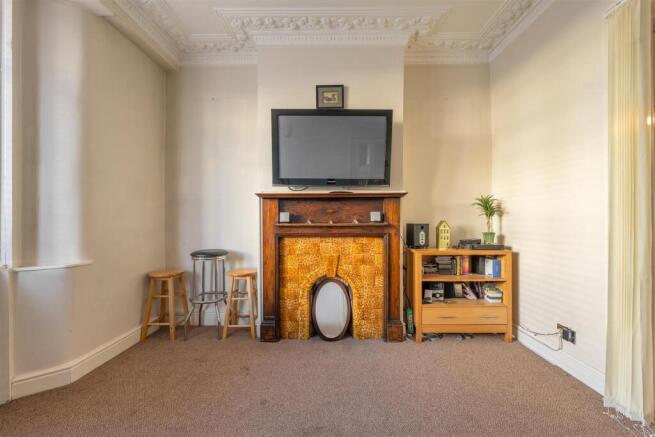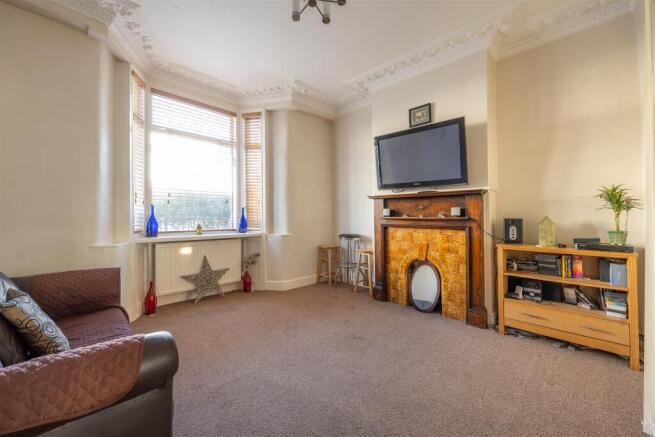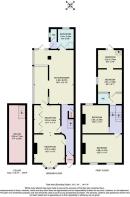
Glenarm Road, Hackney

- PROPERTY TYPE
House
- BEDROOMS
3
- BATHROOMS
1
- SIZE
1,411 sq ft
131 sq m
- TENUREDescribes how you own a property. There are different types of tenure - freehold, leasehold, and commonhold.Read more about tenure in our glossary page.
Freehold
Key features
- Three Bedroom Home
- Potential To Extend (STPP)
- Beautiful Period Property
- Two Bathrooms
- Moments from Chatsworth Road
- Aprox 1411 Square Foot
- Large Cellar
Description
IF YOU LIVED HERE...
Set back behind neat black railings and a buxus hedge that stays green all year, the house has real presence. Many of its original touches remain; ornamental coving, fireplaces and a lovely stained-glass panel above the front door that greets you with a splash of colour even on grey days.
Inside, the first of the two reception rooms sits at the front, with its bay windows and original fireplace complete with a wooden mantel and tiled surround. The second reception links through directly (and also has its own door from the hallway) and includes a generous run of built-in cupboards along one wall. A glazed door at the back leads into a large utility area just off the kitchen–diner.
The kitchen itself is cleverly arranged to make the best use of space, with white cabinetry, black worktops and classic metro tiles creating a clean, simple look. Integrated appliances, including a double oven and gas hob, keep everything feeling tidy and functional.
The bathroom, currently arranged as a wet room with a separate WC, offers plenty of scope to be reshaped to your taste, an exciting chance to rethink the layout entirely.
A cellar adds even more storage, and if it’s your first time having one, you’ll quickly wonder how you ever lived without it.
Outside, the southeast-facing garden is easy to maintain, mainly paved with raised beds at the far end and enclosed by natural timber fencing - ready for pots, furniture, or whatever your outdoor imagination prefers.
Back inside, the carpeted staircase leads up to the first floor, where you’ll find four bedrooms. The largest spans the full width of the house at the front, brightened by two windows. The second double behind it has warm wooden floorboards and alcove shelving on either side of the chimney breast. The third bedroom - another generous double - sits across the landing next to the WC, and it’s through here that the fourth bedroom is accessed, complete with a door leading out onto the flat roof below. With the right vision, this could become a lovely Juliet balcony or something equally special.
This is a home that works perfectly well as it is, but also invites imagination. There’s room to update, refine, and make it distinctly yours, plus further scope to extend if you’re dreaming of an even larger, more impressive space.
WHAT ELSE?
This location strikes a rare balance - just moments from the energy of Stoke Newington, Dalston, Hackney Central, and nearby hotspots like London Fields, Broadway Market, and Chatsworth Road.
The choice of local schools is excellent, with several very good state primary schools nearby and the independent Gatehouse School. There is a choice of senior state schools within walking distance, including the much-lauded Mossbourne Community Academy.
Reception - 3.78 x 3.5 (12'4" x 11'5") -
Reception - 3.23 x 3.46 (10'7" x 11'4") -
Kitchen/Diner - 4.93 x 6.67 (16'2" x 21'10") -
Bathroom - 1.94 x 2.43 (6'4" x 7'11") -
Wc -
Bedroom - 4.88 x 3.47 (16'0" x 11'4") -
Bedroom - 3.25 x 3.49 (10'7" x 11'5") -
Wc -
Bedroom - 2.97 x 2.78 (9'8" x 9'1") -
Bedroom - 2.95 x 2.34 (9'8" x 7'8") -
Cellar - 2 x 7.15 (6'6" x 23'5") -
Garden - 7.15 x 4.85 (23'5" x 15'10") -
A WORD FROM THE EXPERT...
“I feel right at home living in Hackney, even though I am originally from Greece. You can be yourself, wear what you like and always feel welcome. The multicultural spirit shines through in the cafés, restaurants, shops and bars. From specialty coffee and Michelin star dining to parks and art galleries, Hackney has something for everyone. Weekends at Victoria Park or Broadway Market are full of community energy, great food and local makers. The marshes are ideal for dog walks, and nearby you can stop by the Princess of Wales for a Sunday roast, Here East for brunch or Crate Brewery for pizza and a local beer. Homes range from Victorian and Georgian houses to red brick local authority blocks and modern developments with shared roof terraces. I have truly found my place in Hackney, and it holds a special spot in my heart”.
EVA BOUZAKI
HACKNEY BRANCH MANAGER
Brochures
Glenarm Road, HackneyProperty Material InformationAML InformationBrochure- COUNCIL TAXA payment made to your local authority in order to pay for local services like schools, libraries, and refuse collection. The amount you pay depends on the value of the property.Read more about council Tax in our glossary page.
- Band: D
- PARKINGDetails of how and where vehicles can be parked, and any associated costs.Read more about parking in our glossary page.
- Ask agent
- GARDENA property has access to an outdoor space, which could be private or shared.
- Yes
- ACCESSIBILITYHow a property has been adapted to meet the needs of vulnerable or disabled individuals.Read more about accessibility in our glossary page.
- Ask agent
Glenarm Road, Hackney
Add an important place to see how long it'd take to get there from our property listings.
__mins driving to your place
Get an instant, personalised result:
- Show sellers you’re serious
- Secure viewings faster with agents
- No impact on your credit score
Your mortgage
Notes
Staying secure when looking for property
Ensure you're up to date with our latest advice on how to avoid fraud or scams when looking for property online.
Visit our security centre to find out moreDisclaimer - Property reference 34327277. The information displayed about this property comprises a property advertisement. Rightmove.co.uk makes no warranty as to the accuracy or completeness of the advertisement or any linked or associated information, and Rightmove has no control over the content. This property advertisement does not constitute property particulars. The information is provided and maintained by The Stow Brothers, Hackney. Please contact the selling agent or developer directly to obtain any information which may be available under the terms of The Energy Performance of Buildings (Certificates and Inspections) (England and Wales) Regulations 2007 or the Home Report if in relation to a residential property in Scotland.
*This is the average speed from the provider with the fastest broadband package available at this postcode. The average speed displayed is based on the download speeds of at least 50% of customers at peak time (8pm to 10pm). Fibre/cable services at the postcode are subject to availability and may differ between properties within a postcode. Speeds can be affected by a range of technical and environmental factors. The speed at the property may be lower than that listed above. You can check the estimated speed and confirm availability to a property prior to purchasing on the broadband provider's website. Providers may increase charges. The information is provided and maintained by Decision Technologies Limited. **This is indicative only and based on a 2-person household with multiple devices and simultaneous usage. Broadband performance is affected by multiple factors including number of occupants and devices, simultaneous usage, router range etc. For more information speak to your broadband provider.
Map data ©OpenStreetMap contributors.






