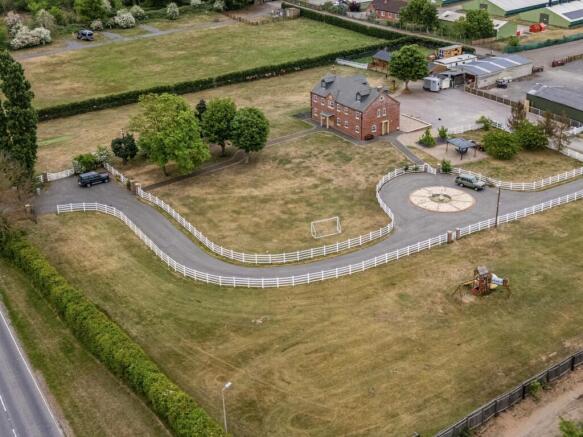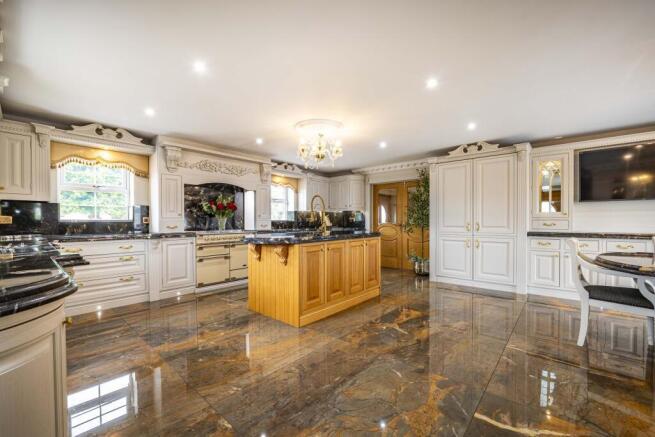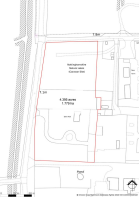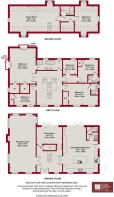
6 bedroom detached house for sale
Gainsborough Road, Girton, Newark

- PROPERTY TYPE
Detached
- BEDROOMS
6
- BATHROOMS
4
- SIZE
Ask agent
- TENUREDescribes how you own a property. There are different types of tenure - freehold, leasehold, and commonhold.Read more about tenure in our glossary page.
Freehold
Key features
- A Fine Modern Country House
- Grounds & Paddock 4.918 Acres Or Thereabouts
- 6 Bedrooms Plus Games Room
- Quality Fitted Living Kitchen
- Lounge & Snug
- Reception Hall & Fine Staircase
- 3 Ensuites & 2 Bathrooms
- Range of 4 Stables & Carport
- Gated Private Drive Entrance
- Newark Northgate Station 8 Miles
Description
* Grounds & Paddock 4.918 Acres Or Thereabouts
* 6 Bedrooms Plus Games Room
* Quality Fitted Living Kitchen
* Lounge & Snug
* Reception Hall & Fine Staircase
* 3 Ensuites & 2 Bathrooms
* Range of 4 Stables & Carport
* Gated Private Drive Entrance
* Newark Northgate Station 8 Miles
A fine modern 6 bedroomed country house with surrounding grounds, a stable block and paddock, in all extending to 4.918 acres (1.99 ha) or thereabouts. The property is approached by a private gated access, a sweeping tarmacadam driveway and turning circle. An ideal family house, the property is designed with 3 ensuite facilities, 2 bathrooms and a games room. Central heating is air sourced and the ground floor has underfloor heating.
The accommodation is well designed featuring lofty ceilings and light and airy rooms. There is a classical Portico entrance and a reception hall with centre staircase dividing on a half landing to the first floor galleried landing area. The family sized living kitchen is a particular feature of the property with quality kitchen units, solid marble worktops, a Rangemaster and appliances. The snug room provides bifold doors to the garden terrace. The 32ft lounge features a wood stove, dual aspect, panelled walls and ceiling roundel. The first floor provides a master bedroom, ensuite and dressing room, bedroom two ensuite, bedroom three ensuite, and bedroom four and five. A staircase leads to the second floor games room with space for a full sized snooker table. Also on this level is bedroom six, and a bathroom.
Externally, the stable block provides four good sized loose boxes and a carport.
The property is conveniently situated approximately 2 miles north of Collingham village and here there is a range of facilities including primary school, Co-operative store, doctors surgery and a railway station with services to Lincoln, Newark and Nottingham. Newark on Trent a market town is approximately 8 miles. The town lies on the main East Coast railway line with services to London King's Cross and journey times of just over 75 minutes.
Secondary schooling available is usually Tuxford or Newark. The property is set well back from the A1133 Gainsborough Road with a secure electric gate entrance. The paddock is adjacent to a country lane providing access to country walks and horse riding.
Traditionally built with brick elevations under a tiled roof, the property provides the following accommodation:
Ground Floor - Portico entrance.
Reception Hall - 4.72m x 4.45m (15'6 x 14'7) - Front entrance door, staircase and cupboard under the stairs containing manifolds for the underfloor heating.
Lounge - 9.83m x 4.57m (32'3 x 15') - Dual aspect, panelled walls and centre ceiling roundel. Fireplace with wood burning stove.
Snug - 4.45m x 2.95m (14'7 x 9'8) - Bifold doors to the garden terrace, base cupboards and provision for a TV flat screen.
Living Kitchen - 6.02m x 5.44m + 3.71m x 2.41m (19'9 x 17'10 + 12'2 - Quality fitted units comprising wall cupboards, base units and marble worktops. Rangemaster cooking range. Island unit with sink and mixer tap, and separate one and a half sink unit. Integrated dishwasher and microwave. Quality floor tiling, and bifold doors to the garden terrace.
Lobby - 1.93m x 1.22m (6'4 x 4') - With electric hob and fan.
Cloakroom - With low suite WC, basin, tiled floor.
First Floor -
Galleried Landing - With staircase to the second floor.
Bedroom One - 6.27m x 4.55m (20'7 x 14'11) - Two sets of French windows each with Juliet balcony. Two built-in wardrobes, radiator.
Ensuite - 4.52m x 1.96m (14'10 x 6'5) - Clawfoot bath, twin basins, low suite WC, rain shower with drainage. Radiator.
Connecting door to the landing.
Dressing Room - 3.76m x 2.06m (12'4 x 6'9) - Panelled walls, radiator and built-in cupboard.
Bedroom Two - 5.13m x 3.78m (16'10 x 12'5) - Measured into the recess. Deep built-in wardrobe. Radiator.
Ensuite - With shower cubicle, rain shower, basin, low suite WC. Radiator.
Inner Lobby -
Bedroom Three - 3.63m x 2.62m (11'11 x 8'7) - Excluding the recess and built-in wardrobe. Radiator.
Ensuite - With shower cubicle, basin, low suite WC.
Bedroom Four - 3.56m x 2.62m (11'8 x 8'7) - Walk-in cupboard. Radiator.
Bedroom Five - 2.62m x 2.39m (8'7 x 7'10) - With radiator.
Second Floor - Staircase rises directly to the games room.
Games Room - 8.61m x 4.39m (28'3 x 14'5) - (Overall measurements)
Gable window, 2 Dormer windows and Velux rooflight. Radiator.
Bedroom Six - 4.34m x 4.17m (14'3 x 13'8) - Two Dormer windows, gable window, 2 radiators.
Bathroom - With bath, basin and low suite WC. Radiator.
Outside - Electrically operated gated access to a sweeping tarmacadam drive and turning circle with centre fountain feature. There are block paved paths and an extensive block paved terrace. A path leads to the stable block.
Stable Block - Timber construction with canopy and paved apron.
Stable One - 4.27m x 3.66m (14' x 12') -
Stable Two - 4.27m x 3.66m (14' x 12') -
Stable Three - 4.27m x 3.05m (14' x 10') -
Stable Four - 4.27m x 3.66m (14' x 12') -
Carport - 4.27m x 3.35m (14' x 11') -
The 4 acre grass field provides an ideal equestrian or amenity feature.
Tenure - The property is freehold. Land lying to the north of Glen Holt is registered as Title possessory.
Possession - Vacant possession will be given on completion.
Mortgage - Mortgage advice is available through our Mortgage Adviser. Your home is at risk if you do not keep up repayments on a mortgage or other loan secured on it.
Viewing - Strictly by appointment with the selling agents.
Epc - EPC rating B.
Council Tax - The property comes under Newark and Sherwood District Council Tax Band G.
Brochures
Gainsborough Road, Girton, Newark- COUNCIL TAXA payment made to your local authority in order to pay for local services like schools, libraries, and refuse collection. The amount you pay depends on the value of the property.Read more about council Tax in our glossary page.
- Band: G
- PARKINGDetails of how and where vehicles can be parked, and any associated costs.Read more about parking in our glossary page.
- Yes
- GARDENA property has access to an outdoor space, which could be private or shared.
- Yes
- ACCESSIBILITYHow a property has been adapted to meet the needs of vulnerable or disabled individuals.Read more about accessibility in our glossary page.
- Ask agent
Gainsborough Road, Girton, Newark
Add an important place to see how long it'd take to get there from our property listings.
__mins driving to your place
Get an instant, personalised result:
- Show sellers you’re serious
- Secure viewings faster with agents
- No impact on your credit score
Your mortgage
Notes
Staying secure when looking for property
Ensure you're up to date with our latest advice on how to avoid fraud or scams when looking for property online.
Visit our security centre to find out moreDisclaimer - Property reference 34327318. The information displayed about this property comprises a property advertisement. Rightmove.co.uk makes no warranty as to the accuracy or completeness of the advertisement or any linked or associated information, and Rightmove has no control over the content. This property advertisement does not constitute property particulars. The information is provided and maintained by Richard Watkinson & Partners, Newark. Please contact the selling agent or developer directly to obtain any information which may be available under the terms of The Energy Performance of Buildings (Certificates and Inspections) (England and Wales) Regulations 2007 or the Home Report if in relation to a residential property in Scotland.
*This is the average speed from the provider with the fastest broadband package available at this postcode. The average speed displayed is based on the download speeds of at least 50% of customers at peak time (8pm to 10pm). Fibre/cable services at the postcode are subject to availability and may differ between properties within a postcode. Speeds can be affected by a range of technical and environmental factors. The speed at the property may be lower than that listed above. You can check the estimated speed and confirm availability to a property prior to purchasing on the broadband provider's website. Providers may increase charges. The information is provided and maintained by Decision Technologies Limited. **This is indicative only and based on a 2-person household with multiple devices and simultaneous usage. Broadband performance is affected by multiple factors including number of occupants and devices, simultaneous usage, router range etc. For more information speak to your broadband provider.
Map data ©OpenStreetMap contributors.









