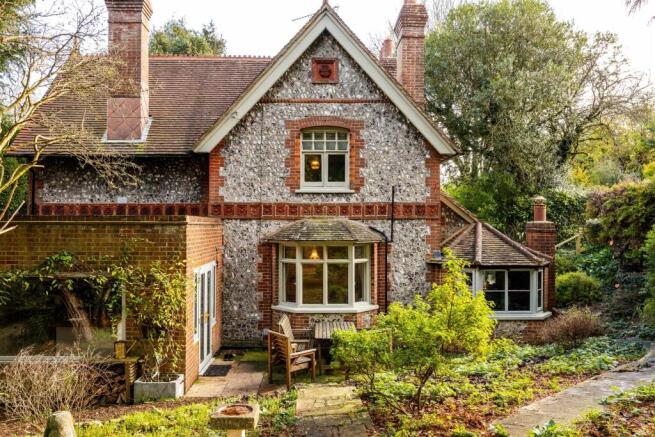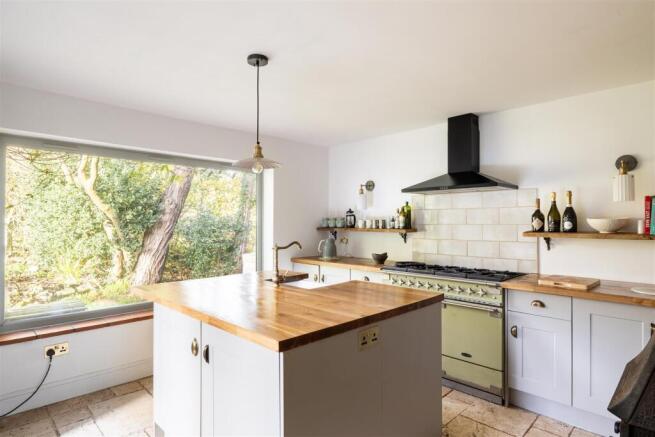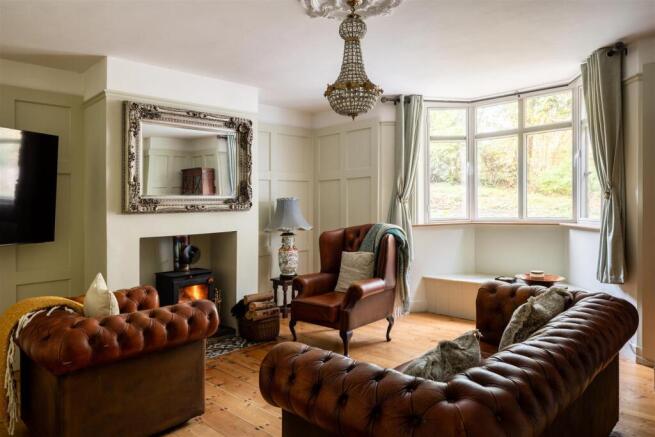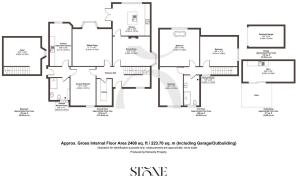
4 bedroom detached house for sale
Old Brighton Road, Lewes

- PROPERTY TYPE
Detached
- BEDROOMS
4
- BATHROOMS
2
- SIZE
2,408 sq ft
224 sq m
- TENUREDescribes how you own a property. There are different types of tenure - freehold, leasehold, and commonhold.Read more about tenure in our glossary page.
Freehold
Key features
- Elegant late-Victorian farmhouse dating from 1887 with beautiful 0.75 acre gardens
- Recently sympathetically renovated, blending period features with modern refinement
- Characterful sitting and dining rooms with fireplaces
- Light-filled kitchen with island and framed garden views
- Optional self-contained annexe for guests or rental
- Converted barn for outdoor entertaining
- Bordered with mature trees and sat back from the road, with a detached garage and gated driveway
- The need to know: Oil fired central heating, mains drainage, Calor gas for cooking and a private well water pump
Description
The house offers a wonderfully flexible layout, with a self-contained annexe that can be enjoyed as independent accommodation for family, guests or rental income, or seamlessly reconnected with the main residence for those who prefer one generous home. The ground floor of the main house unfolds with a warm and inviting entrance hall leading through to a characterful sitting room with bespoke cabinetry and a wood-burning stove framed by a bay window overlooking the gardens. A spacious dining room continues the period charm with its fireplace and leafy views, while the kitchen and breakfast room stands as the true heart of the home. Here, contemporary cabinetry finished in soft grey is paired with real wood worktops and a central island, with floor-to-ceiling glazing and double doors flooding the space with light and views of the gardens. A practical utility room with quarry tiles and fitted storage completes the space, while a cellar below offers useful storage and further potential.
The annexe is brimming with character and can be kept entirely private or integrated with the main home. It includes a generous double bedroom with fitted wardrobe, it's own log-burner, a sleek modern shower room, and an open-plan kitchen and living room where exposed beams, flint walls and quarry tiles create an authentic rustic atmosphere, balanced with modern practicality.
Upstairs in the main house, the principal bedroom is both indulgent and romantic, with fitted wardrobe, ornate fireplace, exposed floorboards and a freestanding rolltop bath positioned to enjoy views across the grounds. Two further double bedrooms echo the character of the house with original fireplaces, fitted storage and elevated views over the gardens. A stylish shower room completes the upper floor, beautifully finished with a large walk-in enclosure, decorative tiling and heated towel rail.
Set within approximately three-quarters of an acre, the gardens wrap generously around the house, offering beautiful multi-faceted views of the cottage at its centre. Rolling lawns, meandering pathways, established trees and hedgerows create a setting that feels both private and picturesque. A kitchen garden with vegetable beds and greenhouse provides space for the green-fingered, while numerous terraces and a charming courtyard, complete with original water pump and working well, allowing you to draw fresh water directly from the land, add to the home’s self-sufficient, countryside charm.
The real showpiece outdoors is the converted barn: a superb 20ft structure reimagined as an outdoor entertaining hub, with bespoke kitchen cabinetry, real wood worktops, a gas hob, an inviting snug, and patio doors opening onto a covered decked terrace that connects seamlessly with the garden. A detached garage, ample private parking, and gated driveway provide an impressive sense of arrival and convenience befitting the home’s scale and setting.
The location is as appealing as the property itself. Old Brighton Road offers direct access to the A27, connecting Brighton, Lewes and the South Downs National Park within minutes. The cottage itself sits within a private plot, bordered by mature trees that provide a shield from the neighbouring road.
Daily convenience is close at hand with a local shop and coffee stop within walking distance, while Kingston village offers a popular primary school, recreation ground, café and the much-loved Juggs Inn. The market town of Lewes provides direct rail links to London and Gatwick, alongside an array of boutiques, restaurants and schools for all ages, while Brighton delivers its inimitable cultural and coastal energy just a short drive to the west.
Littledown Farmhouse is more than just a property, it is a lifestyle. A home where history, character and contemporary design are perfectly balanced, and where every corner, both inside and out, has been curated to enhance the way you live.
Brochures
Old Brighton Road, LewesBrochure- COUNCIL TAXA payment made to your local authority in order to pay for local services like schools, libraries, and refuse collection. The amount you pay depends on the value of the property.Read more about council Tax in our glossary page.
- Band: F
- PARKINGDetails of how and where vehicles can be parked, and any associated costs.Read more about parking in our glossary page.
- Yes
- GARDENA property has access to an outdoor space, which could be private or shared.
- Yes
- ACCESSIBILITYHow a property has been adapted to meet the needs of vulnerable or disabled individuals.Read more about accessibility in our glossary page.
- Ask agent
Old Brighton Road, Lewes
Add an important place to see how long it'd take to get there from our property listings.
__mins driving to your place
Get an instant, personalised result:
- Show sellers you’re serious
- Secure viewings faster with agents
- No impact on your credit score
Your mortgage
Notes
Staying secure when looking for property
Ensure you're up to date with our latest advice on how to avoid fraud or scams when looking for property online.
Visit our security centre to find out moreDisclaimer - Property reference 34327323. The information displayed about this property comprises a property advertisement. Rightmove.co.uk makes no warranty as to the accuracy or completeness of the advertisement or any linked or associated information, and Rightmove has no control over the content. This property advertisement does not constitute property particulars. The information is provided and maintained by Stone Estate Agency, Surrey & Sussex. Please contact the selling agent or developer directly to obtain any information which may be available under the terms of The Energy Performance of Buildings (Certificates and Inspections) (England and Wales) Regulations 2007 or the Home Report if in relation to a residential property in Scotland.
*This is the average speed from the provider with the fastest broadband package available at this postcode. The average speed displayed is based on the download speeds of at least 50% of customers at peak time (8pm to 10pm). Fibre/cable services at the postcode are subject to availability and may differ between properties within a postcode. Speeds can be affected by a range of technical and environmental factors. The speed at the property may be lower than that listed above. You can check the estimated speed and confirm availability to a property prior to purchasing on the broadband provider's website. Providers may increase charges. The information is provided and maintained by Decision Technologies Limited. **This is indicative only and based on a 2-person household with multiple devices and simultaneous usage. Broadband performance is affected by multiple factors including number of occupants and devices, simultaneous usage, router range etc. For more information speak to your broadband provider.
Map data ©OpenStreetMap contributors.






