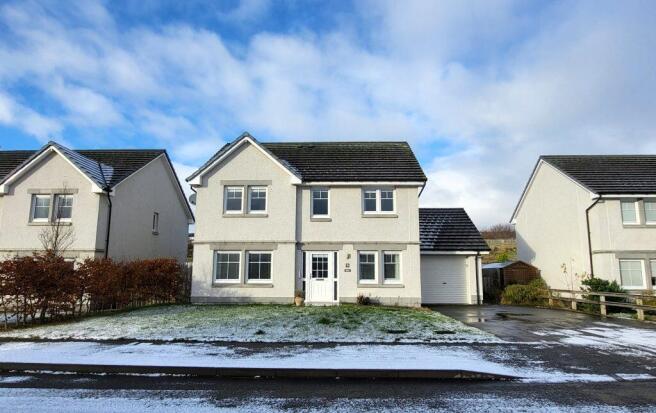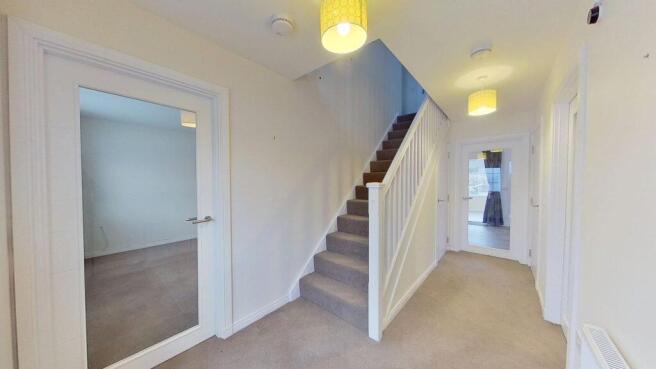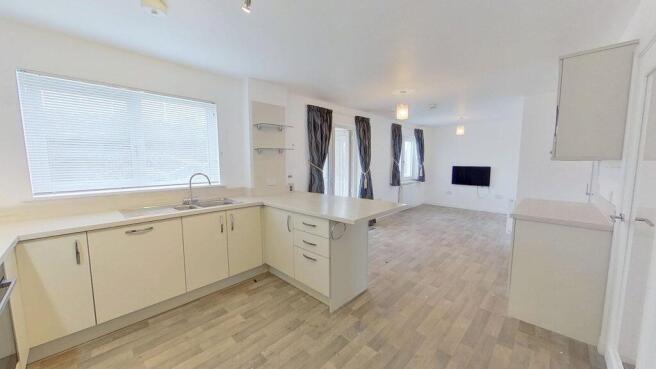5 bedroom detached house for sale
Brora, 19 Matheson Drive, Fortrose, IV10 8AD

- PROPERTY TYPE
Detached
- BEDROOMS
5
- BATHROOMS
4
- SIZE
Ask agent
- TENUREDescribes how you own a property. There are different types of tenure - freehold, leasehold, and commonhold.Read more about tenure in our glossary page.
Freehold
Key features
- Historic coastal town
- Easy commuting to Inverness
- Modern, spacious home
- Chain free
Description
This exceptional four-bedroom detached home is located in the highly sought-after town of Fortrose on the stunning Black Isle, Just six miles from Inverness, the property provides an easy commute to the city while allowing you to enjoy the charm and tranquillity of this historic area. Fortrose is celebrated for its breathtaking scenery and proximity to Chanonry Point, a popular spot to watch dolphins in their natural habitat.
The town offers excellent amenities, making it ideal for families and professionals alike, with both primary and secondary schools available. Fortrose also boasts a variety of shops, cafes, and restaurants, providing everything you need for day-to-day living and leisure. For golf enthusiasts, the renowned Fortrose and Rosemarkie Golf Club is nearby, one of the oldest golf clubs in the world, offering a spectacular coastal course steeped in history.
The property itself is designed with family living in mind, offering generous space and a thoughtful layout. On entering, you are greeted by a broad hallway that sets the tone for the rest of the home. To the front, there is a comfortable lounge, perfect for relaxing or entertaining. From here, a door leads to the heart of the home. A spacious open-plan kitchen and dining area that flows seamlessly into the conservatory through French doors, creating a bright and airy space ideal for gatherings and everyday life. The kitchen is modern and well-equipped, fitted with neutral gloss wall and base units complemented by matching worktops and upstand. Appliances include a dishwasher, oven, hob, extractor hood, fridge and freezer. A breakfast bar provides an informal dining space, and also a division between the kitchen and dining area.
A practical utility room with direct access to the integral garage is accessed off the dining kitchen. Also on the ground floor is a cloakroom with WC and wash hand basin, and a versatile fifth room that can serve as a bedroom, study, or playroom.
Upstairs, a galleried landing enhances the sense of space and light, leading to four generously sized bedrooms. The principal bedroom benefits from an en suite shower room and a walk-in wardrobe. Two further bedrooms share a convenient Jack and Jill shower room, while the fourth bedroom has access to the family bathroom, which includes a WC, wash hand basin, and bath.
Throughout the home, there is excellent storage, neutral décor, and a modern finish, making it ready to move into.
Externally, the property continues to impress. The front garden features a neat lawn and ample off-street parking leading to the garage. The rear garden is well established and planted with a wide variety of shrubs and plants creating a vibrant and relaxing outdoor space. Beyond the garden, the open aspect adds to the sense of privacy and connection with nature.
Living in Fortrose offers more than just a beautiful home - it provides a lifestyle. Enjoy scenic walks along the coastline, explore nearby beaches such as Rosemarkie Beach, or take advantage of the many outdoor activities available in the area, from cycling and hiking to water sports on the Moray Firth. The community is welcoming and vibrant, with local events and activities throughout the year, making it a wonderful place to call home. It's close proximity to the city of Inverness only adds to the appeal.
Approx Dimensions
Lounge 4.91m x 3.48m
Kitchen/Dining 8.47m x 3.35m (2.55m at narrowest)
Conservatory 2.89m x 2.57m
Cloakroom 2.19m x 0.99m
Bedroom 5/study 3.18m x 2.70m
Master bedroom 3.48m x 3.43m
En suite 2.05m x 2.42m (into shower cubicle)
Bedroom 2 2.91m x 2.80m
Shower room 2.78m x 2.65m (into shower cubicle)
Bedroom 3 3.49m x 3.28m
Bedroom 4 3.28m x 2.68m
Garage 5.97m x 2.97m
Brochures
Brochure 1Home Report- COUNCIL TAXA payment made to your local authority in order to pay for local services like schools, libraries, and refuse collection. The amount you pay depends on the value of the property.Read more about council Tax in our glossary page.
- Band: F
- PARKINGDetails of how and where vehicles can be parked, and any associated costs.Read more about parking in our glossary page.
- Driveway
- GARDENA property has access to an outdoor space, which could be private or shared.
- Private garden
- ACCESSIBILITYHow a property has been adapted to meet the needs of vulnerable or disabled individuals.Read more about accessibility in our glossary page.
- Ask agent
Energy performance certificate - ask agent
Brora, 19 Matheson Drive, Fortrose, IV10 8AD
Add an important place to see how long it'd take to get there from our property listings.
__mins driving to your place
Get an instant, personalised result:
- Show sellers you’re serious
- Secure viewings faster with agents
- No impact on your credit score
Your mortgage
Notes
Staying secure when looking for property
Ensure you're up to date with our latest advice on how to avoid fraud or scams when looking for property online.
Visit our security centre to find out moreDisclaimer - Property reference 48379. The information displayed about this property comprises a property advertisement. Rightmove.co.uk makes no warranty as to the accuracy or completeness of the advertisement or any linked or associated information, and Rightmove has no control over the content. This property advertisement does not constitute property particulars. The information is provided and maintained by R & R Urquhart Property, Forres. Please contact the selling agent or developer directly to obtain any information which may be available under the terms of The Energy Performance of Buildings (Certificates and Inspections) (England and Wales) Regulations 2007 or the Home Report if in relation to a residential property in Scotland.
*This is the average speed from the provider with the fastest broadband package available at this postcode. The average speed displayed is based on the download speeds of at least 50% of customers at peak time (8pm to 10pm). Fibre/cable services at the postcode are subject to availability and may differ between properties within a postcode. Speeds can be affected by a range of technical and environmental factors. The speed at the property may be lower than that listed above. You can check the estimated speed and confirm availability to a property prior to purchasing on the broadband provider's website. Providers may increase charges. The information is provided and maintained by Decision Technologies Limited. **This is indicative only and based on a 2-person household with multiple devices and simultaneous usage. Broadband performance is affected by multiple factors including number of occupants and devices, simultaneous usage, router range etc. For more information speak to your broadband provider.
Map data ©OpenStreetMap contributors.







