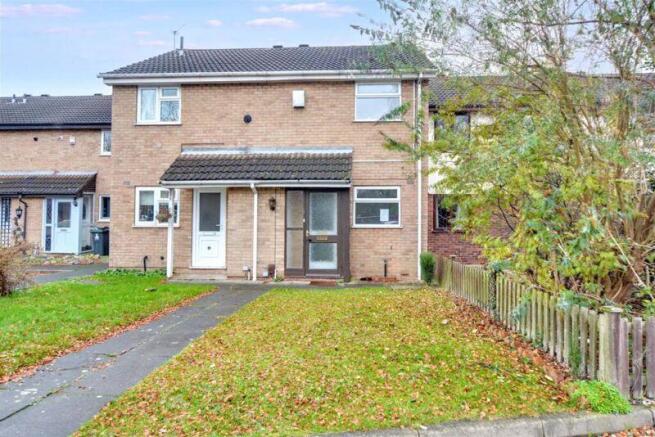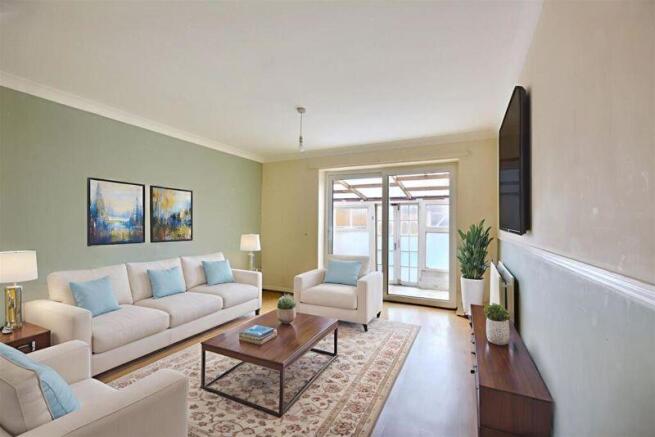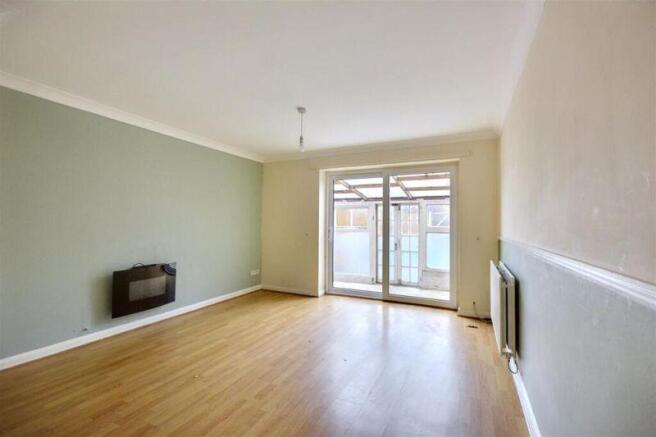2 bedroom terraced house for sale
Pym Leys, Nottingham

- PROPERTY TYPE
Terraced
- BEDROOMS
2
- BATHROOMS
1
- SIZE
Ask agent
- TENUREDescribes how you own a property. There are different types of tenure - freehold, leasehold, and commonhold.Read more about tenure in our glossary page.
Freehold
Key features
- NO FORWARD CHAIN
- Lounge Diner & Kitchen
- Garden to Front and Rear
- Would Suit First Time Buyer or Investor
- Viewings recommended
- Cul-de-Sac Location
- Close to Amenities
Description
A TERRACED HOUSE THAT WOULD BENEFIT FROM BEING UPDATED THROUGHOUT AND WOULD APPREAL TO INVESTORS OR FIRST TIME BUYERS.
There is an entrance porch to the front elevation with a storage cupboard and door opening into the inner hallway. The hallway provides access to the kitchen, lounge diner and has stairs rising to the first floor. The kitchen is modern fitted with a window overlooking the front garden. The lounge diner is a good size, has an understairs storage cupboard, feature wall mounted electric fire, wood effect laminate flooring and double glazed sliding patio doors opening to the lean to. The first floor landing provides access to the two double sized bedrooms and fully fitted bathroom. There are lawned gardens to the front and rear and offer low maintenance and a good level of privacy.
At hand there are a number of local shops found in Sawley as well as all of those found nearby in Long Eaton which include Tesco and Asda superstores and numerous other retail outlets found along the high street, there are excellent schools for all ages, healthcare and sports facilities including West Park Leisure Centre, transport links including junctions 24 and 25 of the M1, Long Eaton Station, East Midlands Airport and the A52 providing excellent access to Nottingham and Derby alike.
This is a great opportunity to create your perfect home.
Entrance Porch - Entrance porch to front elevation which is timber framed, obscure single glazed, light, door to storage cupboard housing the electrical consumer unit, further obscured double glazed door which opens into the entrance hallway.
Entrance Hallway - With wood-effect laminate flooring, radiator, dado rail, wood-effect laminate flooring, stairs rising to the first floor, access to the kitchen and lounge diner.
Kitchen - 2.81m x 1.74m (9'2" x 5'8" ) - UPVC double glazed window to the front elevation, a mix of wall, base and drawer units with laminate work top over, and tiled splash back, inset stainless steal sink drainer with chrome mixer tap, space for electric cooker, space for under counter fridge, space and plumbing for washing machine, and wood-effect laminate flooring.
Lounge Diner - 4.53m x 3.67m (14'10" x 12'0" ) - With coving ceiling, dado rail, wall-mounted electric fire, wood-effect laminate flooring, under stairs storage cupboard, and double glazed sliding doors leading into the lean-to.
Lean-To - 3.61m x 2.13m (11'10" x 6'11" ) - Timber frame and single glaze construction, and French doors opening to the rear garden.
First Floor Landing - Loft hatch, storage cupboard with shelves, dado rail, and door access to the two bedrooms and bathroom.
Bedroom One - 3.67m x 2.64m (12'0" x 8'7" ) - UPVC double glazed window to the rear elevation, coving ceiling and radiator.
Bedroom Two - 2.56m x 2.56m (8'4" x 8'4" ) - UPVC double glazed window to the front elevation, radiator, and cupboard housing wall mounted central heating boiler, shelving and hot water cylinder.
Bathroom - 2.04m x 1.67m (6'8" x 5'5" ) - Fitted with a three piece suite in white comprising: bath with electric shower over and shower screen, closed coupled WC, sink over pedestal, tiling to walls, radiator, ceiling spotlights, and vinyl flooring.
Outside - To the front there is a laid to lawn area and path leading to the entrance porch. The rear garden is primarily laid to lawn with decorative chippings, path leading to a gate which provides access to the rear, and wooden fence leading to the boundary.
Directions - Proceed out of Long Eaton on Tamworth Road and at the island by the railway station continue directly across into Sawley. After some distance take the right hand turning into Draycott Road (sign posted Breaston) and take the right hand turning into Beresford Road, third left into Peveril Crescent and then first right into Peveril Crescent. Pym Leys is the first turning on the left hand side.
Agents Notes - There are CGI photos included on this advert
Note from the team at Stonebridge Shaw
We always aim to ensure our properties are displayed accurately with the photos, virtual tour, floor plans and descriptions provided. However these are intended as a guide and purchasers must satisfy themselves by viewing the property in person.
Brochures
Full Details- COUNCIL TAXA payment made to your local authority in order to pay for local services like schools, libraries, and refuse collection. The amount you pay depends on the value of the property.Read more about council Tax in our glossary page.
- Band: A
- PARKINGDetails of how and where vehicles can be parked, and any associated costs.Read more about parking in our glossary page.
- Ask agent
- GARDENA property has access to an outdoor space, which could be private or shared.
- Yes
- ACCESSIBILITYHow a property has been adapted to meet the needs of vulnerable or disabled individuals.Read more about accessibility in our glossary page.
- Ask agent
Pym Leys, Nottingham
Add an important place to see how long it'd take to get there from our property listings.
__mins driving to your place
Get an instant, personalised result:
- Show sellers you’re serious
- Secure viewings faster with agents
- No impact on your credit score
Your mortgage
Notes
Staying secure when looking for property
Ensure you're up to date with our latest advice on how to avoid fraud or scams when looking for property online.
Visit our security centre to find out moreDisclaimer - Property reference 12785044. The information displayed about this property comprises a property advertisement. Rightmove.co.uk makes no warranty as to the accuracy or completeness of the advertisement or any linked or associated information, and Rightmove has no control over the content. This property advertisement does not constitute property particulars. The information is provided and maintained by Stonebridge Shaw, Portishead. Please contact the selling agent or developer directly to obtain any information which may be available under the terms of The Energy Performance of Buildings (Certificates and Inspections) (England and Wales) Regulations 2007 or the Home Report if in relation to a residential property in Scotland.
*This is the average speed from the provider with the fastest broadband package available at this postcode. The average speed displayed is based on the download speeds of at least 50% of customers at peak time (8pm to 10pm). Fibre/cable services at the postcode are subject to availability and may differ between properties within a postcode. Speeds can be affected by a range of technical and environmental factors. The speed at the property may be lower than that listed above. You can check the estimated speed and confirm availability to a property prior to purchasing on the broadband provider's website. Providers may increase charges. The information is provided and maintained by Decision Technologies Limited. **This is indicative only and based on a 2-person household with multiple devices and simultaneous usage. Broadband performance is affected by multiple factors including number of occupants and devices, simultaneous usage, router range etc. For more information speak to your broadband provider.
Map data ©OpenStreetMap contributors.





