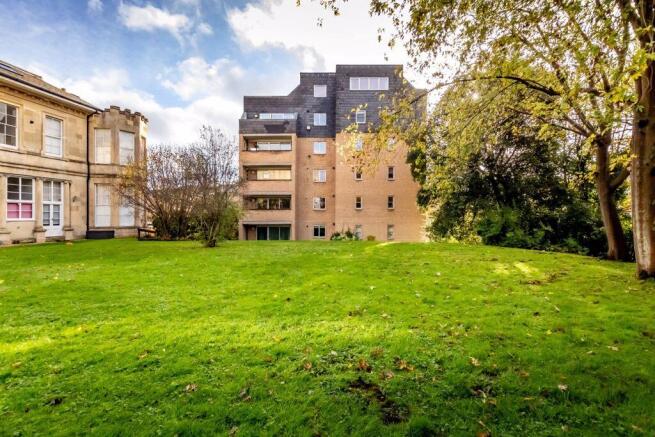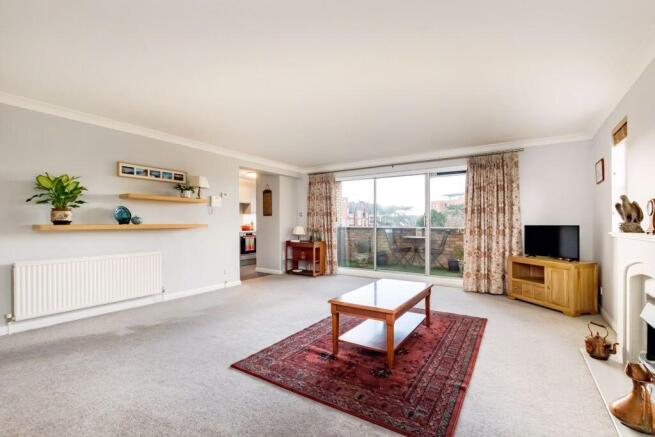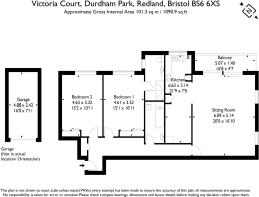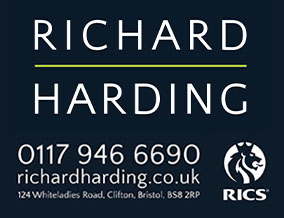
Durdham Park | Redland

- PROPERTY TYPE
Apartment
- BEDROOMS
2
- BATHROOMS
2
- SIZE
Ask agent
Key features
- Modern purpose built 3rd floor apartment
- 2 double bedrooms
- Separate kitchen
- SW facing covered balcony
- Communal gardens
- Walking distance to Whiteladies Road and the Downs
- Garage
- No onward chain
Description
An exceptionally convenient and well-located apartment being a few hundred yards to the amenities and bus stops on Whiteladies Road and the Downs with over 400 acres of recreational space.
Covered south west facing balcony.
Due to the location and well-run management company Victoria Court is a highly regarded and sought after apartment block.
Double glazed windows and gas fired central heating.
Well-presented owner-occupied finish throughout.
Outside: extensive communal gardens, balcony and garage.
One of sixteen apartments over five floors with generally three apartments per level, served by a lift with the penthouse occupying the top floor.
Offered with no onward chain so a prompt move is possible.
ACCOMMODATION
APPROACH:
driveway approach with visitor parking spaces and garaging. Communal entrance door opens into communal hallway from which the stairs and lift rise to the third floor, where the property is accessed from the lobby.
ENTRANCE HALLWAY:
long hallway with radiator to side and five doors leading from it.
Storage Cupboard:
storage cupboard with clothes rail with metal enclosed modern electric consumer unit.
SITTING ROOM:
20' 0'' x 16' 10'' (6.09m x 5.13m)
impressive dual aspect room with sliding patio style doors with far reaching views opening onto balcony with further double glazed windows to side overlooking the gardens. BT open reach connection, radiator, phone intercom entry system, wall mounted heating controls. Opening through to: -
KITCHEN/DINING AREA:
21' 9'' x 7' 0'' (6.62m x 2.13m)
open plan with adjacent room, double glazed window with further secondary glazing above, composite 1 1/3rd sink with swan neck mixer tap and drainer set into square edged work surfaces with upstand and tiled splashback, eye and floor level kitchen units, larder style drawers, wall hung Ideal logic max combi2 C30 boiler, integrated 4-ring electric ceramic hob with extractor hood over opposite integrated tall fridge/freezer, space for under counter washing machine and integrated dishwasher.
Dining Area:
space for dining table, radiator to side and cupboard with wooden worksurface over providing space for further kitchen appliance.
BEDROOM 1:
15' 1'' x 10' 11'' (4.59m x 3.32m)
sliding windows with secondary glazing and far-reaching views and radiator below, built in wardrobes, internal door to:-
En-Suite Shower Room/WC:
obscured glazed window to side elevation, walk in shower cubicle with side screen, tiled walls, mixer shower with hose attachment, wall hung hand basin with mixer tap, close coupled wc, mirrored medicine cabinet, tiled flooring and a radiator.
BEDROOM 2:
15' 2'' x 10' 11'' (4.62m x 3.32m)
sliding windows with secondary glazing and far-reaching views and radiator below & built in wardrobes.
BATHROOM/WC:
accessed from the hallway, an internal bathroom with white suite comprising pedestal hand basin with mixer tap into tiled enclosure with fixed wall mirror and shaving point over, tiling extending over acrylic bath with mixer shower with storage cupboard behind. Close coupled wc, radiator, extractor fan.
OUTSIDE
COMMUNAL GARDEN:
lawned communal gardens.
BALCONY:
16' 8'' x 4' 7'' (5.08m x 1.40m)
the property benefits from a south west facing balcony approximately the width of the sitting room which is covered and provides far reaching views.
GARAGE:
16' 0'' x 7' 11'' with door opening width of 7'0/2.13m (4.87m x 2.41m)
single car garage to the right hand side of the building with flat roof and garage door provides private parking for one car.
IMPORTANT REMARKS
VIEWING & FURTHER INFORMATION:
available exclusively through the sole agents, Richard Harding Estate Agents Limited, tel: .
FIXTURES & FITTINGS:
only items mentioned in these particulars are included in the sale. Any other items are not included but may be available by separate arrangement.
TENURE:
it is understood that the property is Leasehold for the remainder of a 999 year lease from 1 January 1981. We understand that the property also owns a share of the Freehold for the building. This information should be checked with your legal adviser.
SERVICE CHARGE:
it is understood that the annual service charge is £3,639.94. This information should be checked by your legal adviser. The property is externally managed by BNS as of October 2025.
LOCAL AUTHORITY INFORMATION:
Bristol City Council. Council Tax Band: E
Brochures
Property BrochureFull Details- COUNCIL TAXA payment made to your local authority in order to pay for local services like schools, libraries, and refuse collection. The amount you pay depends on the value of the property.Read more about council Tax in our glossary page.
- Band: E
- PARKINGDetails of how and where vehicles can be parked, and any associated costs.Read more about parking in our glossary page.
- Yes
- GARDENA property has access to an outdoor space, which could be private or shared.
- Yes
- ACCESSIBILITYHow a property has been adapted to meet the needs of vulnerable or disabled individuals.Read more about accessibility in our glossary page.
- Ask agent
Durdham Park | Redland
Add an important place to see how long it'd take to get there from our property listings.
__mins driving to your place
Get an instant, personalised result:
- Show sellers you’re serious
- Secure viewings faster with agents
- No impact on your credit score



Your mortgage
Notes
Staying secure when looking for property
Ensure you're up to date with our latest advice on how to avoid fraud or scams when looking for property online.
Visit our security centre to find out moreDisclaimer - Property reference 12550388. The information displayed about this property comprises a property advertisement. Rightmove.co.uk makes no warranty as to the accuracy or completeness of the advertisement or any linked or associated information, and Rightmove has no control over the content. This property advertisement does not constitute property particulars. The information is provided and maintained by Richard Harding Estate Agents, Bristol. Please contact the selling agent or developer directly to obtain any information which may be available under the terms of The Energy Performance of Buildings (Certificates and Inspections) (England and Wales) Regulations 2007 or the Home Report if in relation to a residential property in Scotland.
*This is the average speed from the provider with the fastest broadband package available at this postcode. The average speed displayed is based on the download speeds of at least 50% of customers at peak time (8pm to 10pm). Fibre/cable services at the postcode are subject to availability and may differ between properties within a postcode. Speeds can be affected by a range of technical and environmental factors. The speed at the property may be lower than that listed above. You can check the estimated speed and confirm availability to a property prior to purchasing on the broadband provider's website. Providers may increase charges. The information is provided and maintained by Decision Technologies Limited. **This is indicative only and based on a 2-person household with multiple devices and simultaneous usage. Broadband performance is affected by multiple factors including number of occupants and devices, simultaneous usage, router range etc. For more information speak to your broadband provider.
Map data ©OpenStreetMap contributors.





