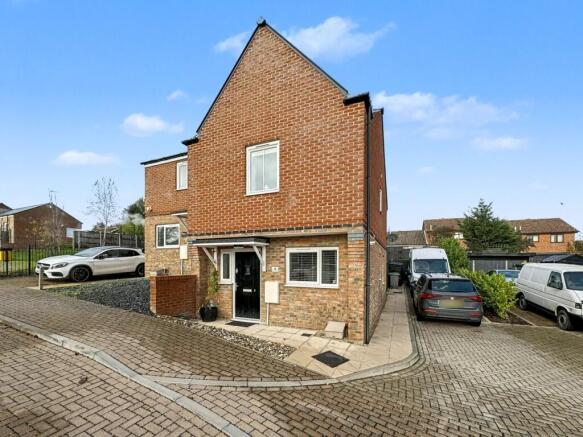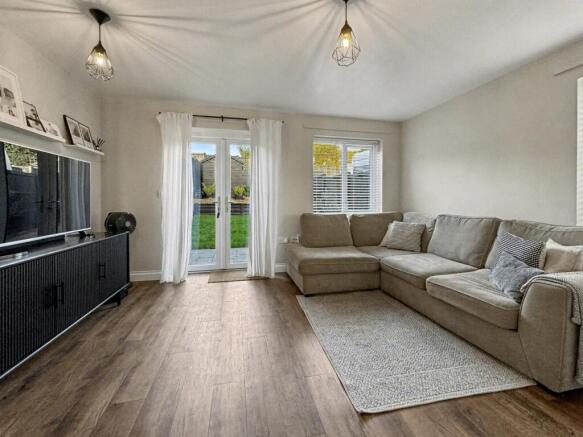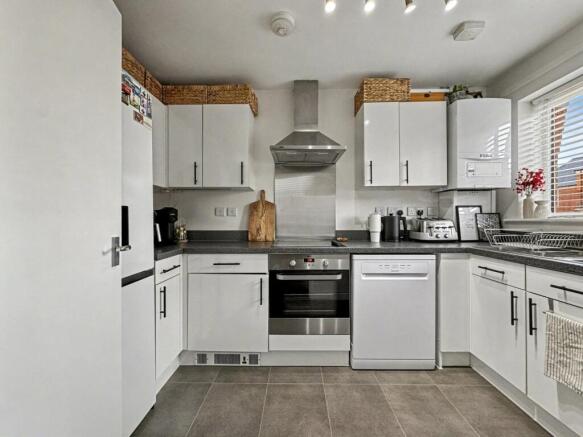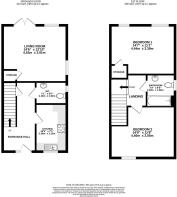
Roman Close, Great Blakenham, Ipswich, IP6

- PROPERTY TYPE
Semi-Detached
- BEDROOMS
2
- BATHROOMS
2
- SIZE
Ask agent
- TENUREDescribes how you own a property. There are different types of tenure - freehold, leasehold, and commonhold.Read more about tenure in our glossary page.
Freehold
Key features
- Move In Ready Condition
- 25% Shared Ownership Opportunity
- Potential to staircase to 100%
- Modern Kitchen with White Goods Included (excluding tumble dryer)
- Stylish Bathroom with Contemporary Finishes
- Two double bedrooms
- Landscaped rear garden with shed & patio
- Ground Floor Cloakroom
- 100% Full Ownership Opportunity
Description
***VENDOR HAS FOUND ONWARD***
Located in the ever-popular village of Great Blakenham, this beautifully presented TWO-bedroom semi-detached home offers modern, stylish living. Ideal for first-time buyers, young families, or those looking to take an achievable first step onto the property ladder, the home is move-in ready, tastefully decorated throughout, and benefits from included white goods (tumble dryer excluded).
The spacious accommodation features a bright and contemporary kitchen, a generous living room opening onto a landscaped rear garden, and TWO well-proportioned bedrooms upstairs. With LVT flooring to the hallway and living areas, laminate in the kitchen, and soft carpet to the stairs and bedrooms, the home feels warm, inviting, and cohesive throughout. Externally, the garden offers a mix of lawn, patio and raised planting areas, plus a storage shed and side access. The property further benefits from three off road parking spaces, making day-to-day living incredibly convenient.
Hallway
A bright and spacious entrance area finished with high-quality LVT flooring, neutral décor and space for storage furniture. Leads to the kitchen, WC, lounge and stairs to the first floor. Radiator. Understairs storage cupboard with power and is currently housing the tumble dryer.
Kitchen
A modern, well-planned kitchen featuring white gloss cupboards, grey worktops, stainless steel oven and hob, integrated extractor and included white goods (fridge/freezer, dishwasher and washing machine). The large double glazed window brings in fantastic light, and the layout offers maximum workspace. Finished with practical laminate tile-effect flooring.
Cloakroom
A generous cloakroom with panelled walls, WC, basin, radiator and double glazed frosted window — beautifully decorated and ideal for guests or families.
Reception
A fantastic full-width living and dining area with LVT flooring, dual aspect views and French doors opening to the rear garden. The space is large enough for a corner sofa, media unit, dining table and children’s play area. Light, airy and perfect for modern living. There is also a good size storage cupboard. Two modern light fittings.
Bedroom One
A large double bedroom with dual double glazed windows, neutral décor, soft carpet and ample space for a king-size bed and wardrobes. A bright and relaxing room with a modern feel. Radiator. Over-stairs storage cupboard.
Bedroom Two
A superb second double bedroom, currently set up as a stylish child’s room with plenty of space for beds, wardrobes and storage units. Versatile enough to serve as a double room, guest room or home office. There is space where the current freestanding wardrobes sit to add fitted wardrobes if desired.
Family Bathroom
A beautifully finished bathroom with patterned floor tiles, updated wall panelling, white suite comprising bath with shower over, glass screen, toilet and basin. Additional shelving provides excellent storage, and the double glazed frosted window ensures privacy. Radiator.
Outisde
The rear garden has been thoughtfully landscaped to create a stylish, practical and low-maintenance outdoor space that perfectly compliments modern living. Directly outside the French doors lies a neat paved patio area, ideal for outdoor dining, barbecues or simply relaxing in the sun. A central lawn offers a soft green space for children or pets, framed by contemporary dark-painted fencing that provides excellent privacy and a sleek, modern look.
A paved pathway leads to the raised section at the rear, beautifully finished with decorative shingle, established shrubs and ornamental plants that add colour and structure year-round. This tiered area creates a lovely visual focal point and offers additional seating or planting potential for anyone wanting to introduce pots, feature plants or even a small herb garden.
Overall, the garden has been designed with both style and ease in mind — combining usable lawn, attractive landscaping, seating zones and great storag...
Location
Great Blakenham continues to be one of Suffolk’s most sought-after villages thanks to its convenient location, friendly community and excellent access routes. Residents benefit from local amenities including a primary school, village shop, takeaways, parks and scenic walking spots, while larger supermarkets and services in Claydon and Ipswich are just minutes away.
The A14 and A12 are easily accessible, making this an ideal location for commuters travelling to Ipswich, Bury St Edmunds, Felixstowe or Cambridge. Regular bus routes and nearby rail links further enhance connectivity. This home offers the perfect blend of peaceful village living and day-to-day convenience.
Important information
Tenure – Share of Leasehold - currently but this would be freehold if the full 100% is purchased
Rent including service charge is £481.61 per month - currently
Services – We understand that mains gas, electricity, water and drainage are
connected to the property.
Council tax band - B
EPC rating - B
Disclaimer
In accordance with Consumer Protection from Unfair Trading Regulations,
Marks and Mann Estate Agents have prepared these sales particulars as a
general guide only. Reasonable endeavours have been made to ensure that
the information given in these particulars is materially correct but any
intending purchaser should satisfy themselves by inspection, searches,
enquiries and survey as to the correctness of each statement. No statement
in these particulars is to be relied upon as a statement or representation of
fact. Any areas, measurements or distances are only approximate.
Anti Money Laundering Regulations
Intending purchasers will be asked to produce identification documentation
at a later stage and we would ask for your co-operation in order that there
will be no delay in agreeing the sale.
- COUNCIL TAXA payment made to your local authority in order to pay for local services like schools, libraries, and refuse collection. The amount you pay depends on the value of the property.Read more about council Tax in our glossary page.
- Band: B
- PARKINGDetails of how and where vehicles can be parked, and any associated costs.Read more about parking in our glossary page.
- Driveway
- GARDENA property has access to an outdoor space, which could be private or shared.
- Yes
- ACCESSIBILITYHow a property has been adapted to meet the needs of vulnerable or disabled individuals.Read more about accessibility in our glossary page.
- Ask agent
Roman Close, Great Blakenham, Ipswich, IP6
Add an important place to see how long it'd take to get there from our property listings.
__mins driving to your place
Get an instant, personalised result:
- Show sellers you’re serious
- Secure viewings faster with agents
- No impact on your credit score
Your mortgage
Notes
Staying secure when looking for property
Ensure you're up to date with our latest advice on how to avoid fraud or scams when looking for property online.
Visit our security centre to find out moreDisclaimer - Property reference 29741160. The information displayed about this property comprises a property advertisement. Rightmove.co.uk makes no warranty as to the accuracy or completeness of the advertisement or any linked or associated information, and Rightmove has no control over the content. This property advertisement does not constitute property particulars. The information is provided and maintained by Marks & Mann Estate Agents Ltd, Stowmarket. Please contact the selling agent or developer directly to obtain any information which may be available under the terms of The Energy Performance of Buildings (Certificates and Inspections) (England and Wales) Regulations 2007 or the Home Report if in relation to a residential property in Scotland.
*This is the average speed from the provider with the fastest broadband package available at this postcode. The average speed displayed is based on the download speeds of at least 50% of customers at peak time (8pm to 10pm). Fibre/cable services at the postcode are subject to availability and may differ between properties within a postcode. Speeds can be affected by a range of technical and environmental factors. The speed at the property may be lower than that listed above. You can check the estimated speed and confirm availability to a property prior to purchasing on the broadband provider's website. Providers may increase charges. The information is provided and maintained by Decision Technologies Limited. **This is indicative only and based on a 2-person household with multiple devices and simultaneous usage. Broadband performance is affected by multiple factors including number of occupants and devices, simultaneous usage, router range etc. For more information speak to your broadband provider.
Map data ©OpenStreetMap contributors.





