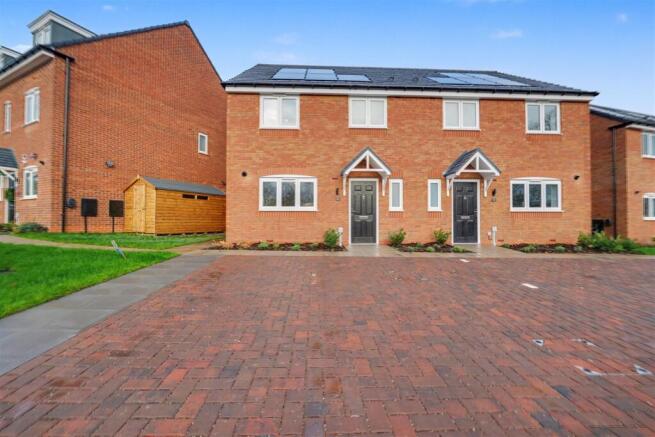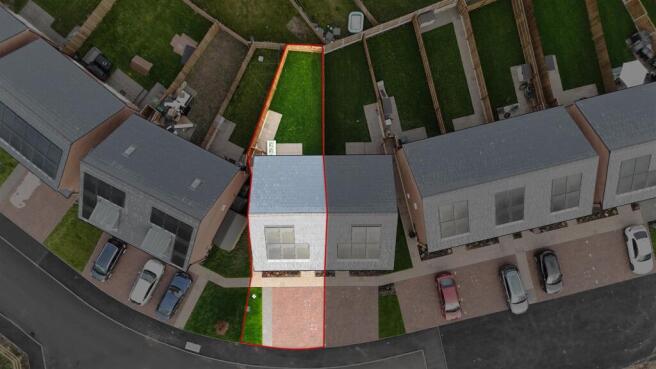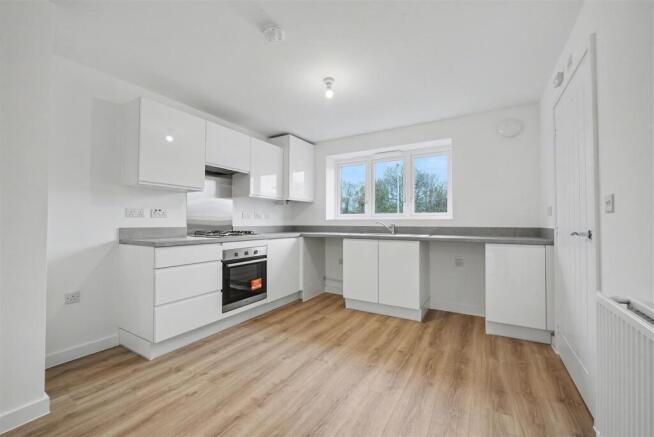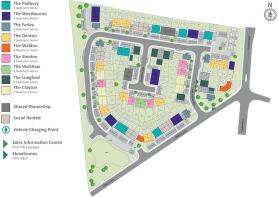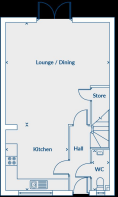
3 bedroom semi-detached house for sale
Plot 52, The Westbourne, Exhall Meadows, Exhall, Bedworth

- PROPERTY TYPE
Semi-Detached
- BEDROOMS
3
- BATHROOMS
2
- SIZE
1,019 sq ft
95 sq m
- TENUREDescribes how you own a property. There are different types of tenure - freehold, leasehold, and commonhold.Read more about tenure in our glossary page.
Freehold
Key features
- ***5% DEPOSIT PAID - DON'T MISS OUT*** TO ALSO INCLUDE FLOORING THROUGHOUT AND TURF
- 3 BEDROOM SEMI DETACHED HOME - READY TO MOVE INTO, WITH PARKING
- SOLAR PANELS FOR ENERGY EFFICIENCY
- KITCHEN DINER WITH DOORS LEADING INTO GARDEN
- ENSUITE TO BEDROOM 1
- BUILT IN STORAGE CUPBOARDS ON BOTH FLOORS
- EV CHARGER, BIKE STORAGE AND WATER BUTT INCLUDED AS STANDARD
- 10 YEAR STRUCTURAL WARRANTY
- CLOSE PROXIMITY TO BEDWORTH, NUNEATON & COVENTRY
- GREAT MOTORWAY NETWORK LINKS
Description
Description - ***5% DEPOSIT PAID - DON'T MISS OUT - TO ALSO INCLUDE FLOORING THROUGHOUT AND TURF - MAKE AN APPOINTMENT TODAY!!*** The Westbourne is a beautifully crafted three-bedroom home designed for modern living, offering forward-thinking homeowners the space and flexibility to grow. Thoughtfully balanced with classic proportions and contemporary features, the Westbourne provides an inviting environment for today’s busy families. The spacious open-plan lounge and dining area flows seamlessly into a well-appointed kitchen, while French doors open directly onto the garden—creating bright, sociable spaces perfect for everyday living and entertaining.
Upstairs, three well-sized bedrooms ensure comfort, privacy, and room for everyone. Bedroom one benefits from its own en-suite, complemented by a stylish family bathroom and an additional downstairs WC, helping to ease the pressures of the morning rush.
Terms & Conditions - The photos shown are of the view home. The property is near completion, and images are used for indicative purposes only and may be subject to change depending on the plot. All visuals are for illustration purposes only.
Floor plans are not to scale and are indicative only. The location of garages, wardrobes, windows, doors, bathroom fittings, kitchen units, and appliances may vary. We advise all purchasers to conduct their own due diligence regarding services. The above information has been provided by the developer.
Loveitts holds no liability for the construction or completion of the proposed development/plot. All information has been supplied directly by the developer. We recommend that third-party companies conduct their own due diligence, and purchasers are responsible for carrying out their own due diligence prior to exchange and completion.
Specifications may vary from property to property. Please seek further information regarding what is included within your chosen plot type. Loveitts holds no liability for the specification or brochure content.
An estate management fee which varies between £176.93 - £295.07 annually is applicable, which will be confirmed by the purchaser’s legal team.
About The Development - Discover contemporary living at its finest at Exhall Meadow, a stylish collection of 3 & 4 bedroom homes located in the tranquil parish of Exhall, Bedworth. Perfectly positioned for commuters, the development sits just 4 minutes from M6 Junction 3, placing Coventry, Leicester, Bedworth and Nuneaton all within easy reach—ideal for modern, hybrid lifestyles.
Every home at Exhall Meadow is thoughtfully designed with cutting-edge, energy-efficient features as standard. Enjoy the benefits of PV solar panels, EV charging points, advanced insulation, high-performance double glazing and modern, efficient boilers—helping you use up to 69% less energy compared to the average older property*. Selected homes also include water butts and convenient bike storage for added sustainability.
Bike storage (up to 5ft in length) available on homes without a garage.
Brochures
Exhall Meadow eBrochure Single Pages_28.03.25.pdfThe Westbourne Video Tour- COUNCIL TAXA payment made to your local authority in order to pay for local services like schools, libraries, and refuse collection. The amount you pay depends on the value of the property.Read more about council Tax in our glossary page.
- Band: TBC
- PARKINGDetails of how and where vehicles can be parked, and any associated costs.Read more about parking in our glossary page.
- Yes
- GARDENA property has access to an outdoor space, which could be private or shared.
- Yes
- ACCESSIBILITYHow a property has been adapted to meet the needs of vulnerable or disabled individuals.Read more about accessibility in our glossary page.
- Ask agent
Energy performance certificate - ask agent
Plot 52, The Westbourne, Exhall Meadows, Exhall, Bedworth
Add an important place to see how long it'd take to get there from our property listings.
__mins driving to your place
Get an instant, personalised result:
- Show sellers you’re serious
- Secure viewings faster with agents
- No impact on your credit score
Your mortgage
Notes
Staying secure when looking for property
Ensure you're up to date with our latest advice on how to avoid fraud or scams when looking for property online.
Visit our security centre to find out moreDisclaimer - Property reference 34327469. The information displayed about this property comprises a property advertisement. Rightmove.co.uk makes no warranty as to the accuracy or completeness of the advertisement or any linked or associated information, and Rightmove has no control over the content. This property advertisement does not constitute property particulars. The information is provided and maintained by Loveitts, Land & New Homes. Please contact the selling agent or developer directly to obtain any information which may be available under the terms of The Energy Performance of Buildings (Certificates and Inspections) (England and Wales) Regulations 2007 or the Home Report if in relation to a residential property in Scotland.
*This is the average speed from the provider with the fastest broadband package available at this postcode. The average speed displayed is based on the download speeds of at least 50% of customers at peak time (8pm to 10pm). Fibre/cable services at the postcode are subject to availability and may differ between properties within a postcode. Speeds can be affected by a range of technical and environmental factors. The speed at the property may be lower than that listed above. You can check the estimated speed and confirm availability to a property prior to purchasing on the broadband provider's website. Providers may increase charges. The information is provided and maintained by Decision Technologies Limited. **This is indicative only and based on a 2-person household with multiple devices and simultaneous usage. Broadband performance is affected by multiple factors including number of occupants and devices, simultaneous usage, router range etc. For more information speak to your broadband provider.
Map data ©OpenStreetMap contributors.
