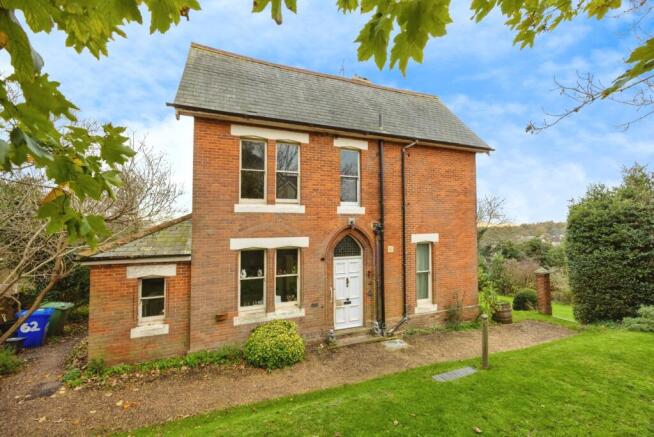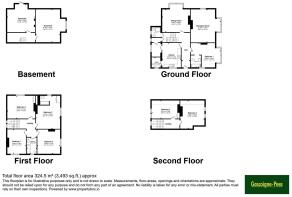Cambridge Road, Aldershot, Hampshire, GU11

- PROPERTY TYPE
Detached
- BEDROOMS
7
- BATHROOMS
3
- SIZE
Ask agent
- TENUREDescribes how you own a property. There are different types of tenure - freehold, leasehold, and commonhold.Read more about tenure in our glossary page.
Freehold
Description
The site: Heatherview site area is approx. 0.47 acres, consisting of a substantial detached 7-bedroom brick built Victorian Villa with scope to modernise.
The topography slopes to the rear with stepped levels, bordered by two mature trees towards the south-west, there are no Tree Preservation Orders. The property is not listed and is not within the conservation area.
Development Potential: Rushmoor Council have provided a positive written response to a formal pre application for two x 3 bed detached houses retaining the existing dwelling.
Extract of the case officer response are below:
“The site is located within the Defined Urban Area as shown on the Policies Map, where residential redevelopment would normally be considered acceptable, subject to compliance with the relevant planning policies”. I do not consider that a development of this form would materially and adversely affect the character and visual amenity of the area. Indeed, while the existing building is not nationally or locally listed, it is still an attractive and characterful dwelling, and I consider that a redevelopment that allows for its retention and preserves the spacing on either side would be preferable to a wholesale redevelopment scheme which results in the loss of the building”
This site offers potential to upgrade the existing dwelling or convert into multiple units. In addition, the opportunity to develop two further dwellings (as per the pre app information) or alternatively apply for a revised scheme to develop the entire site.
Local authority Designation: The property falls within the administrative boundary of Rushmoor Borough Council
Existing House: The accommodation is show cased over 4 floors and measure an impressive 3,493 square feet (approx.). The ground floor greets with an inviting entrance hall, and comprises a large kitchen utility room, formal dining room and large living space, downstairs shower room and downstairs bedroom with en-suite the first floor there four large double bedrooms all of which are serviced by the three-piece family bathroom suite.
Locality: The property is conveniently located within 1 mile of Aldershot train station / town centre and sits in proximity of municipal public gardens and play park.
Please contact us for the full information details and pre application details.
Disclaimer: Countrywide, their clients and any joint agents give notice that:
1. They have no authority to make or give any representations or warranties in relation to the property/site.
These particulars do not form part of any of offer contract and must not be relied upon as statements or representations of fact.
2. Any areas, measurements or distances are approximate. The text, photographs and plans are for guidance only and are not necessarily comprehensive. It should not be assumed that the property/site has all necessary planning, building regulation or other consents and Countrywide have not tested any services, equipment or facilities. Purchasers must satisfy themselves by inspection or otherwise.
Brochures
Particulars- COUNCIL TAXA payment made to your local authority in order to pay for local services like schools, libraries, and refuse collection. The amount you pay depends on the value of the property.Read more about council Tax in our glossary page.
- Band: TBC
- PARKINGDetails of how and where vehicles can be parked, and any associated costs.Read more about parking in our glossary page.
- Ask agent
- GARDENA property has access to an outdoor space, which could be private or shared.
- Ask agent
- ACCESSIBILITYHow a property has been adapted to meet the needs of vulnerable or disabled individuals.Read more about accessibility in our glossary page.
- Ask agent
Energy performance certificate - ask agent
Cambridge Road, Aldershot, Hampshire, GU11
Add an important place to see how long it'd take to get there from our property listings.
__mins driving to your place
Get an instant, personalised result:
- Show sellers you’re serious
- Secure viewings faster with agents
- No impact on your credit score
Your mortgage
Notes
Staying secure when looking for property
Ensure you're up to date with our latest advice on how to avoid fraud or scams when looking for property online.
Visit our security centre to find out moreDisclaimer - Property reference FAM230196. The information displayed about this property comprises a property advertisement. Rightmove.co.uk makes no warranty as to the accuracy or completeness of the advertisement or any linked or associated information, and Rightmove has no control over the content. This property advertisement does not constitute property particulars. The information is provided and maintained by Gascoigne-Pees, Farnham. Please contact the selling agent or developer directly to obtain any information which may be available under the terms of The Energy Performance of Buildings (Certificates and Inspections) (England and Wales) Regulations 2007 or the Home Report if in relation to a residential property in Scotland.
*This is the average speed from the provider with the fastest broadband package available at this postcode. The average speed displayed is based on the download speeds of at least 50% of customers at peak time (8pm to 10pm). Fibre/cable services at the postcode are subject to availability and may differ between properties within a postcode. Speeds can be affected by a range of technical and environmental factors. The speed at the property may be lower than that listed above. You can check the estimated speed and confirm availability to a property prior to purchasing on the broadband provider's website. Providers may increase charges. The information is provided and maintained by Decision Technologies Limited. **This is indicative only and based on a 2-person household with multiple devices and simultaneous usage. Broadband performance is affected by multiple factors including number of occupants and devices, simultaneous usage, router range etc. For more information speak to your broadband provider.
Map data ©OpenStreetMap contributors.







