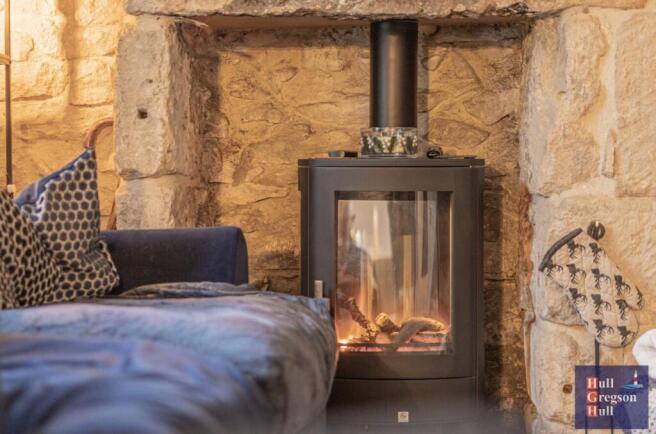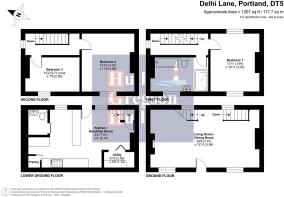
Delhi House, Delhi Lane, Portland

- PROPERTY TYPE
Detached
- BEDROOMS
3
- BATHROOMS
1
- SIZE
Ask agent
- TENUREDescribes how you own a property. There are different types of tenure - freehold, leasehold, and commonhold.Read more about tenure in our glossary page.
Freehold
Key features
- Grade II Listed Portland Stone Cottage – Full of character and historic charm
- Arranged Over Four Floors – Offering flexible living space for families or holiday use
- Generous Lounge/Diner – Featuring an exposed stone wall for a cosy cottage feel.
- Southerly Rear Garden – Perfect for relaxing, entertaining, or enjoying the coastal air.
- Three Double Bedrooms – Including a spacious main bedroom with dual-aspect Sash windows
- Family Bathroom with Jacuzzi Bath & Separate Shower
- Cloak Rooms, Utility Space & Boot Room - All to lower ground floor.
- Immaculately Presented Throughout.
- Historic Provenance – Built circa 1823.
- Close to Coastal Walks & Jurassic Coast – Ideal for nature lovers and holidaymakers.
Description
** The current owners rent TWO garages for £50 pcm each and we've been advised the landlord is happy to continue this agreement**
From the moment you arrive, the charm is undeniable. Two stone steps, framed by iron railings and a traditional wall, lead to the front door, while a gentle side slope provides easy access to the southerly rear garden - a peaceful haven for enjoying morning coffee or evening sunsets.
Inside, the layout is full of surprises. Entering on the first floor, you’ll find a welcoming staircase leading down to the farmhouse-style kitchen and up to the bedrooms and bathroom above.
The lounge/diner is a standout feature, with its exposed stone wall adding a cosy, cottage feel. There’s ample space for a family dining table and comfortable seating, making it the perfect spot for entertaining or unwinding after a day exploring the Jurassic Coast.
Downstairs, the kitchen/breakfast room is a true heart-of-the-home space. Exposed wooden beams, white cabinetry, and bamboo-effect worktops create a rustic yet fresh aesthetic. There’s room for a range-style cooker and all your utilities, plus a central breakfast area ideal for casual dining. The vendors have installed a WC, cleverly designed with space & provisions for a washing machine and tumble dryer, also creating a discreet laundry zone. A boot room housing the boiler, provides a practical space for coats, shoes, and outdoor gear. Glance out the window and enjoy views of the garden - a lovely backdrop for everyday living.
Moving up to the first floor, you’re greeted by a bright, airy landing leading to the family bathroom and the first of three bedrooms. The bathroom is a real feature, complete with a Jacuzzi bath with central mixer tap and handheld shower, a close-coupled WC, a wall-mounted basin, and a separate double shower cubicle—perfect for both quick mornings and indulgent evenings.
Adding to the charm, the bathroom boasts an exposed stone wall with a recessed niche, ideal for stylish storage or display. The first bedroom on this level is a generous double, enhanced by dual-aspect windows that flood the space with natural light.
Ascending to the top floor, you’ll find two further bedrooms. The main bedroom is a spacious double with dual-aspect windows and plenty of room for a large bed and additional furniture. The third bedroom offers flexibility as a small double or a good-sized single, with a front-facing window overlooking the lane—perfect for a guest room, home office, or cosy retreat.
Living Room - 3.66m x 7.47m (12'67 x 24'6) -
Kitchen / Breakfast Room - 7.01m x 2.74m (23 x 9) -
Boot Room / Utility - 2.08m x 1.12m (6'10 x 3'8) -
Bedroom One - 3.94m x 3.33m (12'11 x 10'11) -
Bedroom Two - 3.91m x 3.58m (12'10 x 11'9) -
Bedroom Three - 3.71m x 2.36m (12'2 x 7'9) -
Additional Information - The following details have been provided by the vendor, as required by Trading Standards. These details should be checked by your legal representative for accuracy.
Property type: Detached
Property construction: Standard
Tenure: Freehold
Mains Electricity
Mains Water & Sewage: Supplied by Wessex Water
Heating Type: Gas
Broadband/Mobile signal/coverage: For further details please see the Ofcom Mobile Signal & Broadband checker.
checker.ofcom.org.uk/
Disclaimer - These particulars, whilst believed to be accurate are set out as a general outline only for guidance and do not constitute any part of an offer or contract. Intending purchasers should not rely on them as statements of
representation of fact, but must satisfy themselves by inspection or otherwise as to their accuracy. All measurements are approximate. Any details including (but not limited to): lease details, service charges, ground rents, property construction, services, & covenant information are provided by the vendor and you should consult with your legal advisor/ satisfy yourself before proceeding. No person in this firms employment has the authority to make or give any representation or warranty in respect of the property.
Brochures
Delhi House, Delhi Lane, PortlandBrochure- COUNCIL TAXA payment made to your local authority in order to pay for local services like schools, libraries, and refuse collection. The amount you pay depends on the value of the property.Read more about council Tax in our glossary page.
- Band: C
- PARKINGDetails of how and where vehicles can be parked, and any associated costs.Read more about parking in our glossary page.
- Yes
- GARDENA property has access to an outdoor space, which could be private or shared.
- Yes
- ACCESSIBILITYHow a property has been adapted to meet the needs of vulnerable or disabled individuals.Read more about accessibility in our glossary page.
- Ask agent
Energy performance certificate - ask agent
Delhi House, Delhi Lane, Portland
Add an important place to see how long it'd take to get there from our property listings.
__mins driving to your place
Get an instant, personalised result:
- Show sellers you’re serious
- Secure viewings faster with agents
- No impact on your credit score
Your mortgage
Notes
Staying secure when looking for property
Ensure you're up to date with our latest advice on how to avoid fraud or scams when looking for property online.
Visit our security centre to find out moreDisclaimer - Property reference 34327494. The information displayed about this property comprises a property advertisement. Rightmove.co.uk makes no warranty as to the accuracy or completeness of the advertisement or any linked or associated information, and Rightmove has no control over the content. This property advertisement does not constitute property particulars. The information is provided and maintained by Hull Gregson Hull, Portland. Please contact the selling agent or developer directly to obtain any information which may be available under the terms of The Energy Performance of Buildings (Certificates and Inspections) (England and Wales) Regulations 2007 or the Home Report if in relation to a residential property in Scotland.
*This is the average speed from the provider with the fastest broadband package available at this postcode. The average speed displayed is based on the download speeds of at least 50% of customers at peak time (8pm to 10pm). Fibre/cable services at the postcode are subject to availability and may differ between properties within a postcode. Speeds can be affected by a range of technical and environmental factors. The speed at the property may be lower than that listed above. You can check the estimated speed and confirm availability to a property prior to purchasing on the broadband provider's website. Providers may increase charges. The information is provided and maintained by Decision Technologies Limited. **This is indicative only and based on a 2-person household with multiple devices and simultaneous usage. Broadband performance is affected by multiple factors including number of occupants and devices, simultaneous usage, router range etc. For more information speak to your broadband provider.
Map data ©OpenStreetMap contributors.






