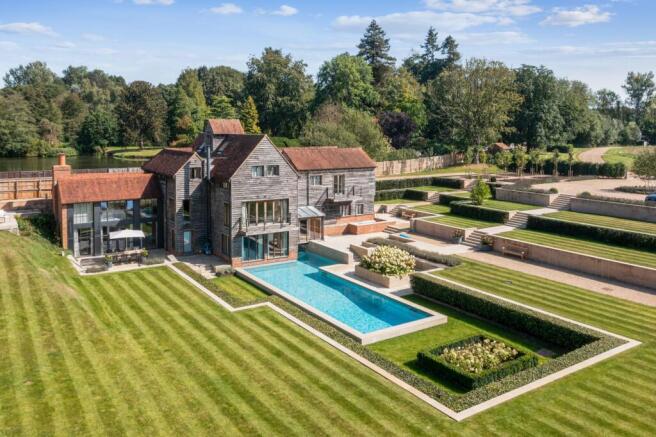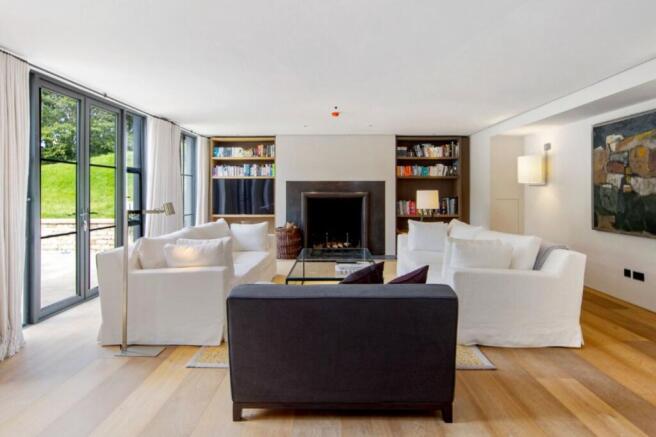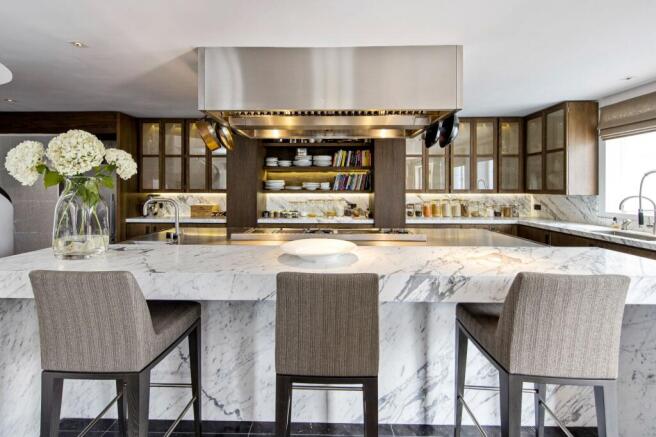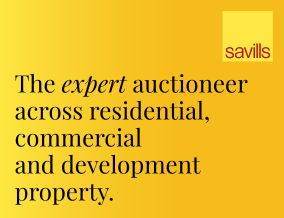
The Water Mill, Norley Lane, Shamley Green, Guildford, GU5 0TP

- PROPERTY TYPE
Detached
- BEDROOMS
5
- SIZE
Ask agent
- TENUREDescribes how you own a property. There are different types of tenure - freehold, leasehold, and commonhold.Read more about tenure in our glossary page.
Freehold
Key features
- To be offered on Tuesday 9 December
- An exceptional Grade II listed former water mill, extensively converted to a luxury family residence
- Approximately 8,231 sq ft (765 sq m) of accommodation
- Five en-suite bedrooms and two principal reception rooms
- Spacious open-plan kitchen/dining area, fully fitted to a high specification
- Additional amenities include cinema room, bar, gym, indoor swimming pool, spa, and wine room
- Set within approximately 7.83 acres (3.17 ha) of landscaped gardens and meadowland
- Private gated entrance with substantial driveway and parking
- Tranquil rural location in the
- Surrey Hills Area of Outstanding Natural Beauty
Description
StrapLine
Auction Sale - 09/12/2025 - To book viewings, view the legal pack and register to bid please refer to the full sales particulars on the Savills Auctions websiteBY ORDER OF THE JOINT LPA RECEIVERS - An exceptional Grade II listed former water mill, extensively converted to a luxury family residence of approximately 765 sq m (8,231 sq ft) set within approximately 3.17 ha (7.83 acres) of landscaped gardens and meadowland. Freehold. Vacant.
Description
The Water Mill is a spectacular Grade II listed former mill, extensively converted to provide approximately 8,231 sq ft (765 sq m) of luxurious accommodation. Set
within approximately 7.83 acres (3.17 ha) of landscaped gardens and meadowland, the property features five en-suite bedrooms, generous reception rooms, a
bespoke kitchen/dining area, cinema room, gym, spa with indoor swimming pool, and wine cellar. Combining historic character with contemporary fittings, it offers a rare opportunity to acquire a private family residence in the Surrey Hills Area of Outstanding Natural Beauty.
Location
Set on the edge of the highly regarded village of Shamley Green, within the Surrey Hills Area of Outstanding Natural Beauty.
The property enjoys a peaceful rural setting while being conveniently located for local amenities, including shops, pubs, and primary schooling. Guildford is approximately 6 miles (9.7 km) to the south, offering a comprehensive range of facilities, with London reachable in under an hour by car.
The Water Mill occupies a private position on the edge of Shamley Green, one of Surrey’s most attractive and sought-after villages within the Surrey Hills Area
of Outstanding Natural Beauty. The village provides a local store, two public houses, a church, and a cricket green.
The neighbouring village of Wonersh is about 1.5 miles (2.4 km) to the north and offers a shop, post office, and public house. Cranleigh, approximately 3 miles (4.8 km) to the south, provides a broader range of day-to-day amenities including supermarkets, cafés, restaurants, a leisure centre, and medical facilities.
The county town of Guildford, about 6 miles (9.7 km) to the north, offers extensive retail, cultural, and recreational options, including The Friary shopping centre, restaurants, theatres, and a range of independent and national retailers.
There is an excellent choice of schools in the area, both state and independent. Local options include Wonersh and Shamley Green C of E Primary School and Cranleigh School, with further renowned establishments such as Charterhouse, St Catherine’s, Bramley, Guildford High School, and Royal Grammar School, Guildford within easy reach.
The property is well positioned for the A281 providing direct routes to Guildford and Horsham, and the A3 offering access to central London, Heathrow, and Gatwick airports.
Recreational opportunities nearby include walking, cycling, and riding in the surrounding countryside, with golf available at Bramley and Guildford Golf Clubs and sailing at nearby Papercourt and Frensham Ponds.
Transport
Road: Close to the A281 and A3 providing direct access to Guildford, Godalming, and central London.
Rail: Guildford mainline station provides frequent services to London Waterloo (approx. 35 minutes).
Accommodation
Ground Floor:
- Reception Hall with stone flooring and feature exposed beams
- Drawing Room (9.1 m x 6.1 m [30 ft x 20 ft]) with period features, fireplace, and bay windows overlooking gardens
- Living Room (7.6 m x 6.7 m [25 ft x 22 ft]) with fitted cabinetry and French doors to the terrace
- Open-Plan Kitchen / Dining Room (10.7 m x 6.1 m [35 ft x 20 ft]) with bespoke fitted units, central island, Miele and Gaggenau appliances, and double doors to gardens
- Bar with custom cabinetry and wine display
- Cinema Room with integrated AV system
- Gym with mirrored walls and flooring suitable for exercise equipment
- Spa with Indoor Swimming Pool including sauna, steam room, and shower facilities
- Cloakroom / WC
First Floor:
- Principal Bedroom Suite (7.6 m x 6.1 m [25 ft x 20 ft]) with walk-in dressing room, dual aspect windows, and luxury en-suite bathroom including freestanding bath, walk-in shower, twin basins, and high-quality fittings
- Four Further Bedrooms (all en-suite, sizes ranging from 4.6 m x 3.7 m to 6.1 m x 4.6 m [15 ft x 12 ft to 20 ft x 15 ft]) with fitted wardrobes and high-spec bathrooms
- Additional Dressing Rooms / Walk-in Wardrobes
Additional Accommodation / Utility Areas:
- Wine Room / Cellar with climate control
- Utility Room with fitted units and sink
- Storage Rooms / Loft Space
The property combines generously proportioned reception areas with high-quality fixtures and fittings throughout, providing a balance of luxury, practicality, and flexible family living.
- COUNCIL TAXA payment made to your local authority in order to pay for local services like schools, libraries, and refuse collection. The amount you pay depends on the value of the property.Read more about council Tax in our glossary page.
- Ask agent
- PARKINGDetails of how and where vehicles can be parked, and any associated costs.Read more about parking in our glossary page.
- Yes
- GARDENA property has access to an outdoor space, which could be private or shared.
- Yes
- ACCESSIBILITYHow a property has been adapted to meet the needs of vulnerable or disabled individuals.Read more about accessibility in our glossary page.
- Ask agent
Energy performance certificate - ask agent
The Water Mill, Norley Lane, Shamley Green, Guildford, GU5 0TP
Add an important place to see how long it'd take to get there from our property listings.
__mins driving to your place
Get an instant, personalised result:
- Show sellers you’re serious
- Secure viewings faster with agents
- No impact on your credit score
Your mortgage
Notes
Staying secure when looking for property
Ensure you're up to date with our latest advice on how to avoid fraud or scams when looking for property online.
Visit our security centre to find out moreDisclaimer - Property reference 198-19659. The information displayed about this property comprises a property advertisement. Rightmove.co.uk makes no warranty as to the accuracy or completeness of the advertisement or any linked or associated information, and Rightmove has no control over the content. This property advertisement does not constitute property particulars. The information is provided and maintained by Savills Auctions, London. Please contact the selling agent or developer directly to obtain any information which may be available under the terms of The Energy Performance of Buildings (Certificates and Inspections) (England and Wales) Regulations 2007 or the Home Report if in relation to a residential property in Scotland.
Auction Fees: The purchase of this property may include associated fees not listed here, as it is to be sold via auction. To find out more about the fees associated with this property please call Savills Auctions, London on 020 3909 6715.
*Guide Price: An indication of a seller's minimum expectation at auction and given as a “Guide Price” or a range of “Guide Prices”. This is not necessarily the figure a property will sell for and is subject to change prior to the auction.
Reserve Price: Each auction property will be subject to a “Reserve Price” below which the property cannot be sold at auction. Normally the “Reserve Price” will be set within the range of “Guide Prices” or no more than 10% above a single “Guide Price.”
*This is the average speed from the provider with the fastest broadband package available at this postcode. The average speed displayed is based on the download speeds of at least 50% of customers at peak time (8pm to 10pm). Fibre/cable services at the postcode are subject to availability and may differ between properties within a postcode. Speeds can be affected by a range of technical and environmental factors. The speed at the property may be lower than that listed above. You can check the estimated speed and confirm availability to a property prior to purchasing on the broadband provider's website. Providers may increase charges. The information is provided and maintained by Decision Technologies Limited. **This is indicative only and based on a 2-person household with multiple devices and simultaneous usage. Broadband performance is affected by multiple factors including number of occupants and devices, simultaneous usage, router range etc. For more information speak to your broadband provider.
Map data ©OpenStreetMap contributors.




