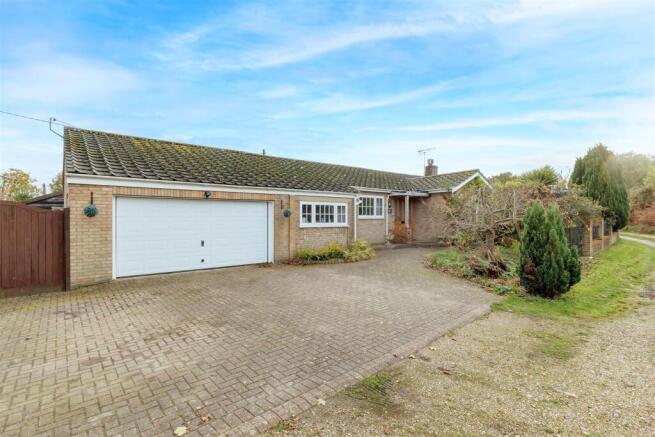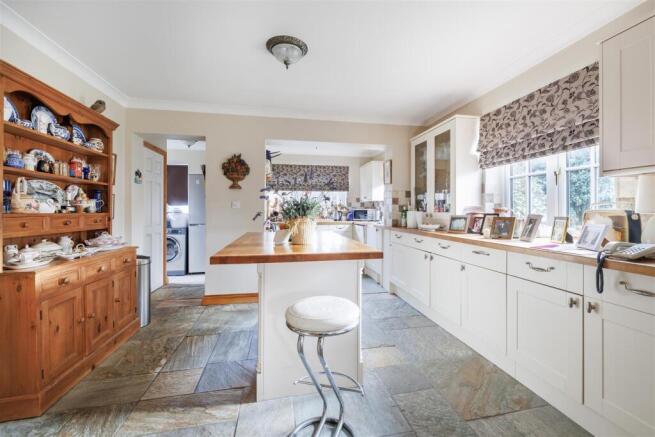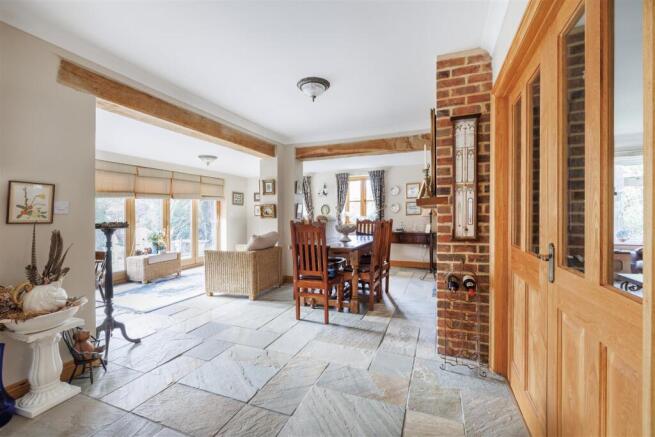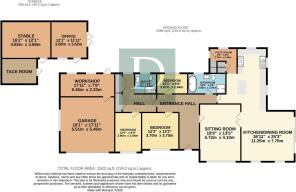Blackheath, Wenhaston, Halesworth

- PROPERTY TYPE
Detached Bungalow
- BEDROOMS
3
- BATHROOMS
2
- SIZE
Ask agent
- TENUREDescribes how you own a property. There are different types of tenure - freehold, leasehold, and commonhold.Read more about tenure in our glossary page.
Freehold
Key features
- Bright kitchen/dining room with patio doors to the garden and a central breakfast island.
- Well-appointed family bathroom with separate shower and raised spa bath.
- Three bedrooms, including two front-aspect doubles and a single overlooking the rear.
- Master bedroom with en-suite featuring a large shower and dressing room.
- Range of outbuildings, including a stable and tack room which is currently two storage sheds and a converted stable used as a garden office.
- Attractive outdoor space with driveway, garage, patio, beds, lawn, and mature subtropical planting.
- Oil fired central heating and uPVC double glazing throughout
Description
Description - Upon entering the property, you are welcomed into a generous and light-filled entrance hall, which provides access to the loft hatch and leads seamlessly through to the main living areas. The sitting room is positioned to the front of the home and enjoys attractive views across the heath. This charming space is enhanced by a cosy electric style stove, creating a warm and inviting atmosphere.
From here, you continue into the spacious kitchen/dining room, a particularly bright and airy space featuring patio lift and glide doors that open directly onto the garden, allowing for an excellent flow between indoor and outdoor living. The kitchen is well equipped with a range of base units, a central breakfast island, a Rangemaster oven with gas hob (supplied via cylinders),electric ovens and an integrated dishwasher. A second wood-burning style stove adds further character to the room. Leading off the kitchen is a compact utility room with an airing cupboard housing the boiler.
The family bathroom is well appointed, offering a separate double shower, steps up to a spa bath with an additional shower attachment, a toilet, and a basin. Accommodation comprises two double bedrooms overlooking the front aspect, and a third single bedroom positioned to the rear. The master bedroom benefits from its own dressing room and en-suite, complete with a shower, toilet, and basin.
Outside, the property offers a range of useful outbuildings, including a stable currently used as a storage shed, and a former tack room also repurposed for storage. A further stable has been thoughtfully converted into a garden office, featuring double doors that open onto the outdoor dining space and BBQ area and a window providing ample natural light. Additionally, there is a double garage fitted with an electric door.
The grounds include a brick driveway, a patio area ideal for outdoor dining, raised beds, a lawned area, and a variety of mature shrubs and trees, all contributing to an attractive and well-established garden.
Tenure - Freehold - Vacant possession of the freehold will be given upon completion.
Location - Within a popular village, with a lively community, you’re well served for amenities such as a local shop, post office, village hall, two pubs and the coast is nearby. There are several commons and woods around the village and it has many beautiful walks. Transport links here are excellent with the A12 running north to Lowestoft and south to London via Colchester and Chelmsford, and regular fast services into London Liverpool Street from Ipswich, connected up from the East Suffolk Line.
Services - Oil fired central heating, was last serviced in November 26th 2025 and was installed in 2009. The electrical wiring was last checked in 2024. Mains electricity, water and drainage are connected to the property. (Durrants has not tested any apparatus, equipment, fittings or services and so cannot verify they are in working order).
Local Authority - East Suffolk – E
Epc - B
Viewing - Strictly by appointment with the agent's Halesworth office. Please call .
Durrants Building Consultancy - Our Building Consultancy Team will be happy to provide advice to prospective buyers on planning applications, architectural design, building regulations, and project management - please contact the team directly.
Vendors Notes - 40 PLUS acres of Blackheath just on the doorstep of the property.
Brochures
BROCHURE.pdf- COUNCIL TAXA payment made to your local authority in order to pay for local services like schools, libraries, and refuse collection. The amount you pay depends on the value of the property.Read more about council Tax in our glossary page.
- Ask agent
- PARKINGDetails of how and where vehicles can be parked, and any associated costs.Read more about parking in our glossary page.
- Off street
- GARDENA property has access to an outdoor space, which could be private or shared.
- Yes
- ACCESSIBILITYHow a property has been adapted to meet the needs of vulnerable or disabled individuals.Read more about accessibility in our glossary page.
- Ask agent
Blackheath, Wenhaston, Halesworth
Add an important place to see how long it'd take to get there from our property listings.
__mins driving to your place
Get an instant, personalised result:
- Show sellers you’re serious
- Secure viewings faster with agents
- No impact on your credit score
Your mortgage
Notes
Staying secure when looking for property
Ensure you're up to date with our latest advice on how to avoid fraud or scams when looking for property online.
Visit our security centre to find out moreDisclaimer - Property reference 34327546. The information displayed about this property comprises a property advertisement. Rightmove.co.uk makes no warranty as to the accuracy or completeness of the advertisement or any linked or associated information, and Rightmove has no control over the content. This property advertisement does not constitute property particulars. The information is provided and maintained by Durrants, Halesworth. Please contact the selling agent or developer directly to obtain any information which may be available under the terms of The Energy Performance of Buildings (Certificates and Inspections) (England and Wales) Regulations 2007 or the Home Report if in relation to a residential property in Scotland.
*This is the average speed from the provider with the fastest broadband package available at this postcode. The average speed displayed is based on the download speeds of at least 50% of customers at peak time (8pm to 10pm). Fibre/cable services at the postcode are subject to availability and may differ between properties within a postcode. Speeds can be affected by a range of technical and environmental factors. The speed at the property may be lower than that listed above. You can check the estimated speed and confirm availability to a property prior to purchasing on the broadband provider's website. Providers may increase charges. The information is provided and maintained by Decision Technologies Limited. **This is indicative only and based on a 2-person household with multiple devices and simultaneous usage. Broadband performance is affected by multiple factors including number of occupants and devices, simultaneous usage, router range etc. For more information speak to your broadband provider.
Map data ©OpenStreetMap contributors.







