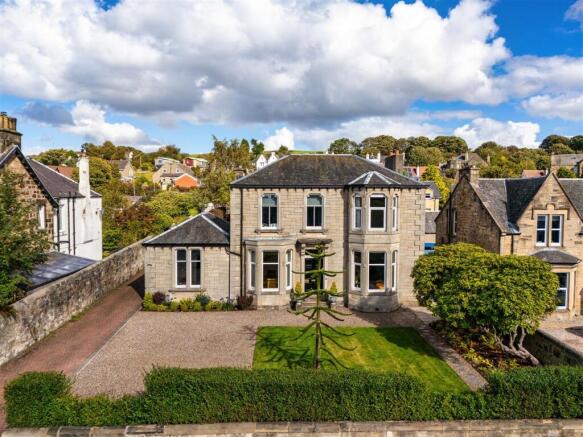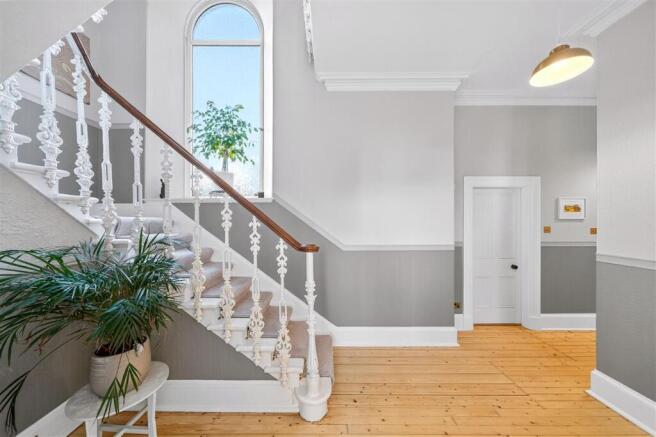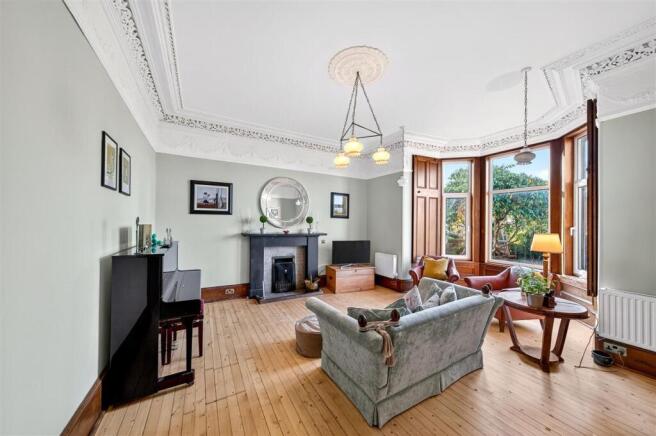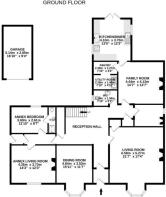
5 bedroom detached house for sale
Marjoribanks Street, Bathgate

- PROPERTY TYPE
Detached
- BEDROOMS
5
- BATHROOMS
3
- SIZE
Ask agent
- TENUREDescribes how you own a property. There are different types of tenure - freehold, leasehold, and commonhold.Read more about tenure in our glossary page.
Ask agent
Key features
- Detached Victorian villa c.1860
- Prime setting with outstanding views
- Period features throughout
- Three reception rooms
- Four bedrooms
- Kitchen with doors leading to garden
- Versatile two-room annexe
- Large sunny rear garden
- Driveway leading to single garage
- Ideally placed for commuters with rail links to Edinburgh and Glasgow
Description
Norwood is an impressive detached Victorian villa offering a magnificent family home with an adjacent annexe, privately situated in the old part of Bathgate, within a 2-minute walk from the town centre and a 10-minute walk to the train station. It offers a wealth of versatile accommodation, including three reception rooms, a dining kitchen and four bedrooms, in addition to a two-room annexe, all filled with delightful period features and modern comforts.
EPC Rating - Band D
Constructed around 1860, the beautifully preserved classical villa enjoys a prime setting with outstanding views, privately nestled behind a mature hedgerow and front garden. The imposing front door, framed by beautiful carved sandstone mullions, opens into a large entrance vestibule with original Victorian tiling, which leads into the grand reception hall. Here soaring ceilings and a sweeping staircase make a wonderful first impression that is only enhanced as you step into the formal living room. This tremendous space has retained a wealth of period features, including a large bay window (with working shutters) that floods the space with light and highlights the intricate details of the ornate cornicing, plasterwork and ceiling rose. A splendid black marble fireplace and tall skirting boards beautifully frame the honey-coloured floorboards, whilst the generous footprint creates for a wonderful reception area to entertain guests in.
On the other side of the hallway is the formal dining room. Also boasting a large footprint and egg-and-dart cornice work, this second reception room is ideal for large family gatherings and comes with a bay window and a fireplace set in a period surround, flanked by an Edinburgh Press. For more intimate everyday family living, a wonderful family/TV room sits at the rear of the property. Arranged around a cosy woodburning stove, this attractive room enjoys access to the dining kitchen and offers rear garden views. The country-styled dining kitchen, with French doors flowing onto the garden, is a cooks delight. Fitted with an attractive red Raeburn, the kitchen enjoys an outstanding range of base units incorporating a gas hob, and undercounter space accommodates houses the dishwasher. A neighbouring pantry and utility room offers a discreet laundry area and ample extra storage space. Completing the main house accommodation on the ground floor is a study, a handy guest WC, and ample storage.
Leading up the brightly lit original stone stairs with ornate balustrades, a vast landing (with excellent fitted storage) gives access to four bedrooms and a family bathroom. The enormous master bedroom, originally the drawing room, is a tranquil haven with delightful views from its large bay window. Arranged around a traditional fireplace, the bedroom boasts the same fine period features as the rest of the ground floor reception rooms. Bedroom two and three are both generous double bedrooms with open Edinburgh Presses. The fourth bedroom is a large single, ideal as a childs bedroom. The bedrooms are serviced by an attractive, four-piece modern family bathroom with contemporary wood panelling, a white three-piece-suite and a separate shower enclosure.
Ideal for extended family or working from home, the annexe sits to the side of the property. Accessed from its own front door (or via a connecting door to the house), the annexe offers the same period features as the rest of the property, including soaring ceilings. The accommodation consists of a living room with a period fireplace and Edinburgh Press, and a double bedroom with twin windows and an en-suite shower room completes this additional accommodation. This was previously self-contained and with the addition of a small kitchen could be used to generate additional income as a short or long-term letting opportunity. Gas central heating and double glazing can be found throughout the property.
Externally, Norwood boasts delightful, sunny garden grounds. The large front garden has been landscaped to create a low-maintenance area with flowerbeds, shrubs and hedgerows, whilst the rear garden comes with a patio area, a large lawn, flowerbeds, shrubs and trees. A vast driveway leading to a courtyard offers a phenomenal amount of parking space and gives access to a single garage.
Dimensions
Ground Floor
Entrance Vestibule 1.57m x 1.54m
Living Room 6.16m x 5.27m
Dining Room 4.89m x 3.52m
Family Room 4.45m x 4.13m
Study 2.15m x 2.89m
Dining Kitchen 4.11m x 3.71m
Pantry/Utility Room 2.02m x 2.28m
WC 2.36m x 1.41m
Annexe Living Room 4.33m x 3.72m
Annexe Bedroom 3.60m x 2.64m
Annexe En-Suite 2.37m x 0.74m
First Floor
Master Bedroom 6.16m x 5.30m
Bedroom 2 5.30m x 3.63m
Bedroom 3 4.22m x 4.06m
Bedroom 4 2.15m x 4.33m
Bathroom 2.07m x 3.58m
Brochures
Interactive- COUNCIL TAXA payment made to your local authority in order to pay for local services like schools, libraries, and refuse collection. The amount you pay depends on the value of the property.Read more about council Tax in our glossary page.
- Ask agent
- PARKINGDetails of how and where vehicles can be parked, and any associated costs.Read more about parking in our glossary page.
- Yes
- GARDENA property has access to an outdoor space, which could be private or shared.
- Yes
- ACCESSIBILITYHow a property has been adapted to meet the needs of vulnerable or disabled individuals.Read more about accessibility in our glossary page.
- Ask agent
Marjoribanks Street, Bathgate
Add an important place to see how long it'd take to get there from our property listings.
__mins driving to your place
Get an instant, personalised result:
- Show sellers you’re serious
- Secure viewings faster with agents
- No impact on your credit score



Your mortgage
Notes
Staying secure when looking for property
Ensure you're up to date with our latest advice on how to avoid fraud or scams when looking for property online.
Visit our security centre to find out moreDisclaimer - Property reference TUR1002638. The information displayed about this property comprises a property advertisement. Rightmove.co.uk makes no warranty as to the accuracy or completeness of the advertisement or any linked or associated information, and Rightmove has no control over the content. This property advertisement does not constitute property particulars. The information is provided and maintained by Turpie & Co, Bathgate. Please contact the selling agent or developer directly to obtain any information which may be available under the terms of The Energy Performance of Buildings (Certificates and Inspections) (England and Wales) Regulations 2007 or the Home Report if in relation to a residential property in Scotland.
*This is the average speed from the provider with the fastest broadband package available at this postcode. The average speed displayed is based on the download speeds of at least 50% of customers at peak time (8pm to 10pm). Fibre/cable services at the postcode are subject to availability and may differ between properties within a postcode. Speeds can be affected by a range of technical and environmental factors. The speed at the property may be lower than that listed above. You can check the estimated speed and confirm availability to a property prior to purchasing on the broadband provider's website. Providers may increase charges. The information is provided and maintained by Decision Technologies Limited. **This is indicative only and based on a 2-person household with multiple devices and simultaneous usage. Broadband performance is affected by multiple factors including number of occupants and devices, simultaneous usage, router range etc. For more information speak to your broadband provider.
Map data ©OpenStreetMap contributors.






